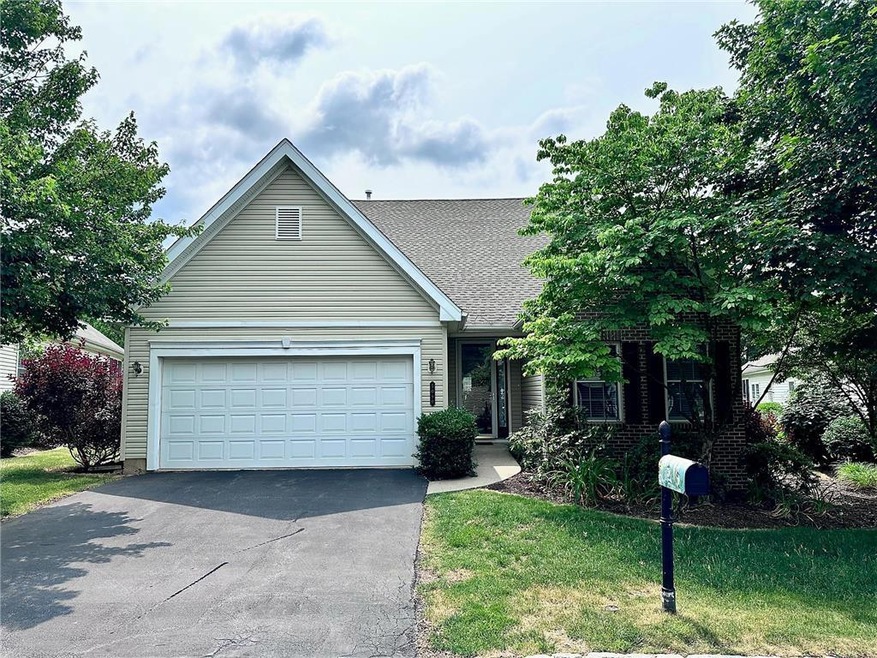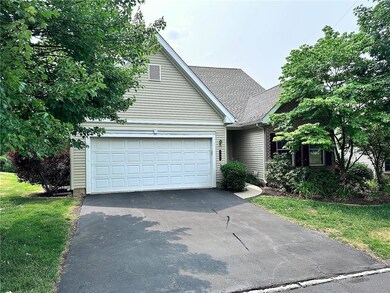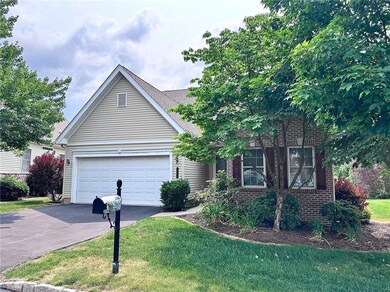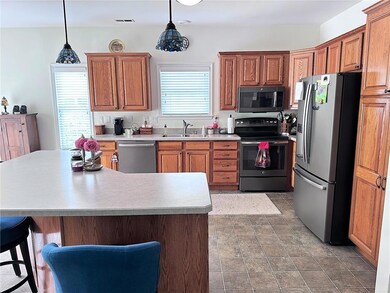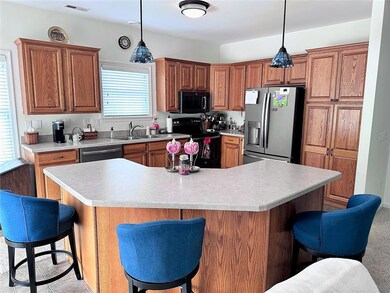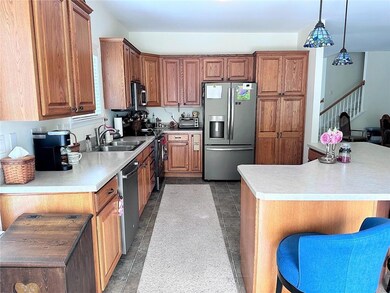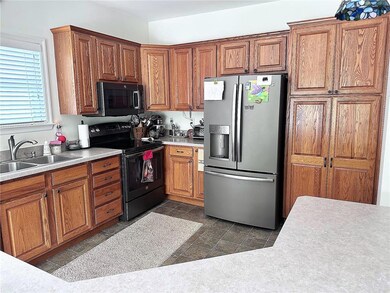
5090 Valley Stream Ln Unit 110 Macungie, PA 18062
Lower Macungie Township East NeighborhoodHighlights
- Senior Community
- Family Room with Fireplace
- 2 Car Attached Garage
- Deck
- Den
- Eat-In Kitchen
About This Home
As of September 2024Single home in the beautiful 55+ Community of Wild Cherry Knoll * Complete open concept with 9 foot ceiling throughout * 3 Bedrooms * 2 Baths * Open kitchen with center island opens to family room and sunroom with cathedral ceiling and gas fireplace * Formal dining room * Nice size living room * Upstairs you will find two additional finished rooms which would be the 3rd Bedroom and a sewing room or craft room * Economical gas heat * Central air * Composite deck overlooks private rear yard * 2 car garage * Condo fee of $360 a month covers pool, clubhouse, tennis, exterior maintenance, snow removal, landscaping and trash * Agents: Please see "Agent Only Remarks"
Home Details
Home Type
- Single Family
Est. Annual Taxes
- $5,540
Year Built
- Built in 2003
Lot Details
- Level Lot
- Property is zoned S-SUBURBAN
HOA Fees
- $360 Monthly HOA Fees
Home Design
- Brick Exterior Construction
- Asphalt Roof
- Vinyl Construction Material
Interior Spaces
- 1,898 Sq Ft Home
- 1.5-Story Property
- Family Room with Fireplace
- Family Room Downstairs
- Dining Room
- Den
Kitchen
- Eat-In Kitchen
- Electric Oven
- Microwave
- Dishwasher
- Kitchen Island
Flooring
- Wall to Wall Carpet
- Vinyl
Bedrooms and Bathrooms
- 3 Bedrooms
- Walk-In Closet
- 2 Full Bathrooms
Laundry
- Laundry on main level
- Dryer
- Washer
Attic
- Storage In Attic
- Expansion Attic
Parking
- 2 Car Attached Garage
- Garage Door Opener
- Off-Street Parking
Outdoor Features
- Deck
Utilities
- Central Air
- Heating System Uses Gas
- 101 to 200 Amp Service
- Gas Water Heater
Listing and Financial Details
- Assessor Parcel Number 548425594315089
Community Details
Overview
- Senior Community
- Wild Cherry Knoll Subdivision
Amenities
- Common Area
Ownership History
Purchase Details
Home Financials for this Owner
Home Financials are based on the most recent Mortgage that was taken out on this home.Purchase Details
Home Financials for this Owner
Home Financials are based on the most recent Mortgage that was taken out on this home.Purchase Details
Home Financials for this Owner
Home Financials are based on the most recent Mortgage that was taken out on this home.Purchase Details
Home Financials for this Owner
Home Financials are based on the most recent Mortgage that was taken out on this home.Similar Homes in the area
Home Values in the Area
Average Home Value in this Area
Purchase History
| Date | Type | Sale Price | Title Company |
|---|---|---|---|
| Deed | $459,900 | None Listed On Document | |
| Deed | $345,000 | None Listed On Document | |
| Deed | $287,500 | Attorney | |
| Deed | $243,641 | -- |
Mortgage History
| Date | Status | Loan Amount | Loan Type |
|---|---|---|---|
| Previous Owner | $120,000 | VA | |
| Previous Owner | $35,000 | Credit Line Revolving | |
| Previous Owner | $75,000 | Purchase Money Mortgage |
Property History
| Date | Event | Price | Change | Sq Ft Price |
|---|---|---|---|---|
| 09/30/2024 09/30/24 | Sold | $459,900 | 0.0% | $242 / Sq Ft |
| 08/14/2024 08/14/24 | Pending | -- | -- | -- |
| 08/08/2024 08/08/24 | For Sale | $459,900 | +33.3% | $242 / Sq Ft |
| 09/28/2023 09/28/23 | Sold | $345,000 | -4.2% | $182 / Sq Ft |
| 08/11/2023 08/11/23 | Pending | -- | -- | -- |
| 07/05/2023 07/05/23 | For Sale | $360,000 | 0.0% | $190 / Sq Ft |
| 06/23/2023 06/23/23 | Pending | -- | -- | -- |
| 06/15/2023 06/15/23 | For Sale | $360,000 | +25.2% | $190 / Sq Ft |
| 04/15/2016 04/15/16 | Sold | $287,500 | -4.1% | $151 / Sq Ft |
| 03/14/2016 03/14/16 | Pending | -- | -- | -- |
| 03/04/2016 03/04/16 | For Sale | $299,900 | -- | $158 / Sq Ft |
Tax History Compared to Growth
Tax History
| Year | Tax Paid | Tax Assessment Tax Assessment Total Assessment is a certain percentage of the fair market value that is determined by local assessors to be the total taxable value of land and additions on the property. | Land | Improvement |
|---|---|---|---|---|
| 2025 | $5,726 | $224,300 | $0 | $224,300 |
| 2024 | $5,540 | $224,300 | $0 | $224,300 |
| 2023 | $5,430 | $224,300 | $0 | $224,300 |
| 2022 | $5,301 | $224,300 | $224,300 | $0 |
| 2021 | $5,188 | $224,300 | $0 | $224,300 |
| 2020 | $5,139 | $224,300 | $0 | $224,300 |
| 2019 | $5,051 | $224,300 | $0 | $224,300 |
| 2018 | $4,985 | $224,300 | $0 | $224,300 |
| 2017 | $4,898 | $224,300 | $0 | $224,300 |
| 2016 | -- | $224,300 | $0 | $224,300 |
| 2015 | -- | $224,300 | $0 | $224,300 |
| 2014 | -- | $224,300 | $0 | $224,300 |
Agents Affiliated with this Home
-
Mike Billera
M
Seller's Agent in 2024
Mike Billera
IronValley RE of Lehigh Valley
(484) 788-3980
2 in this area
67 Total Sales
-
Shirley Lang

Buyer's Agent in 2024
Shirley Lang
Better Homes&Gardens RE Valley
(610) 509-9664
10 in this area
143 Total Sales
-
Tim Heimbach

Seller's Agent in 2023
Tim Heimbach
RE/MAX
(610) 266-5234
5 in this area
470 Total Sales
-
Neel Shah
N
Buyer's Agent in 2023
Neel Shah
RE/MAX
(484) 506-4600
1 in this area
20 Total Sales
-
Christopher Troxell

Buyer Co-Listing Agent in 2023
Christopher Troxell
Keller Williams Allentown
(484) 350-8630
6 in this area
235 Total Sales
-
Steve Gould

Seller's Agent in 2016
Steve Gould
Better Homes&Gardens RE Valley
(610) 657-2175
22 in this area
72 Total Sales
Map
Source: Greater Lehigh Valley REALTORS®
MLS Number: 719065
APN: 548425594315-89
- 2670 Mountain View Cir
- 4726 Horseshoe Trail
- 2872 Sheffield Dr
- 2173 Brookside Rd
- 5706 Whitemarsh Dr
- 2940 Aronimink Place Unit L71
- 2117 Isabel Ln
- 2048 Gregory Dr
- 3177 Sheffield Dr
- 2041 Gregory Dr
- 5434 Barclay Ct
- 3183 Sheffield Dr
- 2460 Thistle Rd
- 1320 Little Lehigh Dr S
- 2640 Fieldview Dr
- 5364 Covenant Ct
- 3856 Maulfair Place
- 4980 Maranatha Way
- 275 Ridings Cir
- 1382 Dayspring Dr
