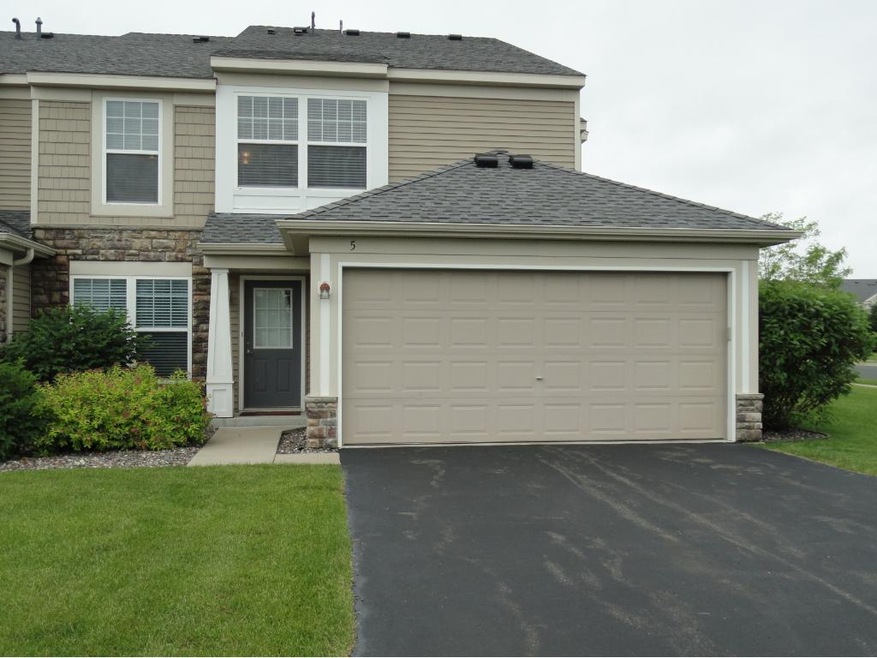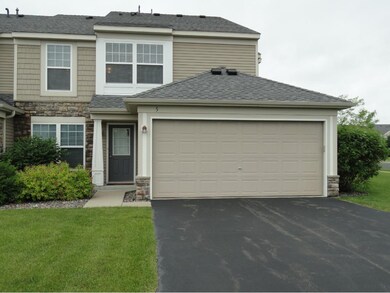Highlights
- In Ground Pool
- Loft
- Home Gym
- Vaulted Ceiling
- End Unit
- 2 Car Attached Garage
About This Home
As of December 2021End unit, 2 bedroom w/loft or office space, 2 baths, 2 car garage. TH is within the Waters Edge Community center. Shared amenities include club house, pool, fitness room, playground & basketball court. Association fee includes water! End unit home offers updated paint colors throughout, stainless steel appliances, open floor plan, half bath downstairs and full master walk thru bath upstairs. Master bedroom has large walk-in closet and vaulted ceilings.
Townhouse Details
Home Type
- Townhome
Est. Annual Taxes
- $1,672
Year Built
- Built in 2005
Lot Details
- 5,837 Sq Ft Lot
- End Unit
- Sprinkler System
HOA Fees
- $244 Monthly HOA Fees
Parking
- 2 Car Attached Garage
- Garage Door Opener
Home Design
- Asphalt Shingled Roof
- Stone Siding
- Vinyl Siding
Interior Spaces
- 1,288 Sq Ft Home
- Woodwork
- Vaulted Ceiling
- Ceiling Fan
- Loft
- Home Gym
Kitchen
- Range
- Microwave
- Dishwasher
- Disposal
Bedrooms and Bathrooms
- 2 Bedrooms
Laundry
- Dryer
- Washer
Outdoor Features
- In Ground Pool
- Patio
Utilities
- Forced Air Heating and Cooling System
Listing and Financial Details
- Assessor Parcel Number 1903121110033
Community Details
Overview
- Association fees include building exterior, hazard insurance, outside maintenance, professional mgmt, sanitation, shared amenities, snow/lawn care, water/sewer
- Waters Edge Community Association
Recreation
- Community Pool
Ownership History
Purchase Details
Purchase Details
Home Financials for this Owner
Home Financials are based on the most recent Mortgage that was taken out on this home.Purchase Details
Home Financials for this Owner
Home Financials are based on the most recent Mortgage that was taken out on this home.Purchase Details
Home Financials for this Owner
Home Financials are based on the most recent Mortgage that was taken out on this home.Map
Home Values in the Area
Average Home Value in this Area
Purchase History
| Date | Type | Sale Price | Title Company |
|---|---|---|---|
| Quit Claim Deed | -- | -- | |
| Warranty Deed | $229,900 | Partners Title Llc | |
| Warranty Deed | $229,900 | Partners Title Llc | |
| Warranty Deed | $150,000 | Casterton Title & Closing Co | |
| Warranty Deed | $168,836 | -- |
Mortgage History
| Date | Status | Loan Amount | Loan Type |
|---|---|---|---|
| Previous Owner | $183,900 | New Conventional | |
| Previous Owner | $147,283 | FHA | |
| Previous Owner | $97,730 | FHA | |
| Previous Owner | $74,336 | FHA | |
| Previous Owner | $165,684 | FHA | |
| Previous Owner | $165,037 | FHA |
Property History
| Date | Event | Price | Change | Sq Ft Price |
|---|---|---|---|---|
| 12/08/2021 12/08/21 | Sold | $229,900 | +53.3% | $175 / Sq Ft |
| 10/21/2021 10/21/21 | Pending | -- | -- | -- |
| 06/02/2017 06/02/17 | Sold | $150,000 | +0.1% | $116 / Sq Ft |
| 05/17/2017 05/17/17 | Pending | -- | -- | -- |
| 05/17/2017 05/17/17 | For Sale | $149,900 | +96.5% | $116 / Sq Ft |
| 01/06/2012 01/06/12 | Sold | $76,296 | -4.6% | $59 / Sq Ft |
| 11/17/2011 11/17/11 | Pending | -- | -- | -- |
| 09/01/2011 09/01/11 | For Sale | $80,000 | -- | $62 / Sq Ft |
Tax History
| Year | Tax Paid | Tax Assessment Tax Assessment Total Assessment is a certain percentage of the fair market value that is determined by local assessors to be the total taxable value of land and additions on the property. | Land | Improvement |
|---|---|---|---|---|
| 2023 | $2,682 | $243,300 | $78,000 | $165,300 |
| 2022 | $2,088 | $218,900 | $61,300 | $157,600 |
| 2021 | $2,050 | $183,500 | $51,000 | $132,500 |
| 2020 | $2,068 | $179,700 | $54,000 | $125,700 |
| 2019 | $1,692 | $174,100 | $48,000 | $126,100 |
| 2018 | $1,418 | $158,900 | $43,400 | $115,500 |
| 2017 | $1,672 | $140,400 | $32,500 | $107,900 |
| 2016 | $1,282 | $140,500 | $36,400 | $104,100 |
| 2015 | $1,430 | $111,500 | $20,400 | $91,100 |
| 2013 | -- | $75,000 | $13,400 | $61,600 |
Source: NorthstarMLS
MLS Number: NST4830538
APN: 19-031-21-11-0033
- 5085 149th St N Unit 3
- 5113 Fairpoint Dr N
- 4970 149th St N Unit 3
- 15124 French Dr N
- 15126 Fanning Dr N
- 4920 149th St N Unit 3
- 4820 149th St N Unit 5
- 5091 French Dr N
- 5102 French Dr N
- 15369 Falk Dr N
- 4942 Education Dr N
- 15391 Falk Dr N
- 4901 Education Dr N
- 15424 Foster Dr N
- 4831 Education Dr N
- 4905 Evergreen Dr N
- 4765 Victor Path Unit 1
- 4840 Education Dr N
- 16115 Forest Blvd N
- 4503 Rosemary Way Unit 5


