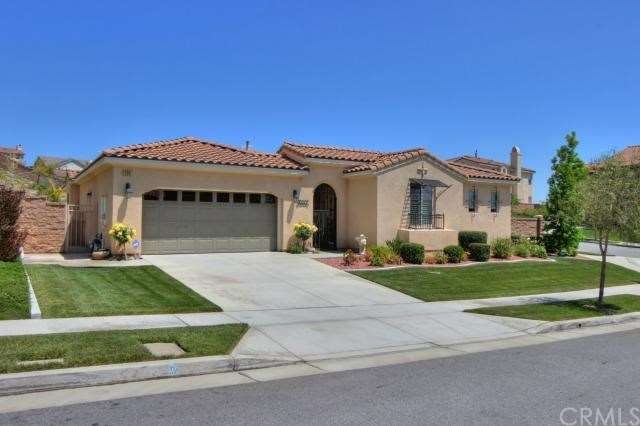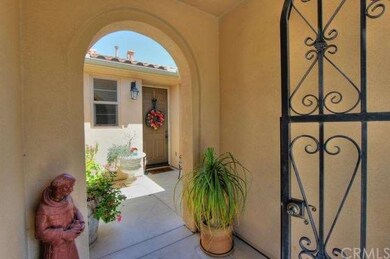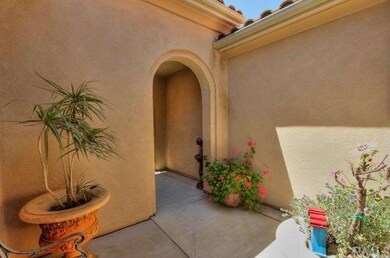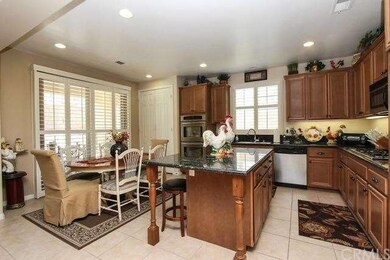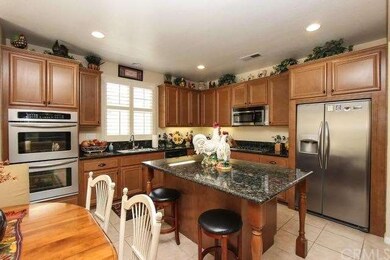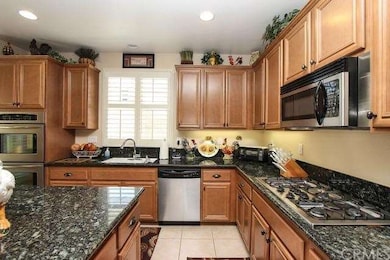
5091 Kent Ct Rancho Cucamonga, CA 91739
Etiwanda NeighborhoodEstimated Value: $1,132,142 - $1,260,000
Highlights
- Cabana
- Primary Bedroom Suite
- Gated Community
- John L. Golden Elementary Rated A
- All Bedrooms Downstairs
- Mountain View
About This Home
As of August 2014Better than New! This immaculate and beautifully upgraded Spanish style Single-Story home in the exclusive gated community of ETIWANDA ESTATES, features a courtyard entry with wrought iron scroll gate *4 Bedrooms* 2.5 Baths*2,613 sq.ft. *19,710 sq.ft. Corner Lot on a Cul-de-Sac street* Formal living and Dining Room* Family room with built-in entertainment center, fireplace and surround sound speakers that flow into the master bedroom and patio* Gourmet eat-in kitchen with granite counter tops and stainless steel appliances *Plantation Shutters throughout* Upgraded flooring throughout* Custom neutral paint* Master suite with granite counter tops in bath, separate shower and soaking tub* One bedroom currently used as an office with a beautiful custom built-in book shelve* Ceiling fans in family room and master bedroom* Expansive backyard with 2 separate covered sitting areas* Plenty of room to add a pool* 3-car tandem garage with built-in storage cabinets* Etiwanda School District highly coveted Top rated schools *JOHN GOLDEN ELEMENTARY * DAYCREEK INTERMEDIATE* LOS OSOS HIGH SCHOOL *Easy access to 210 & 15 fwy* Short distance to Victoria Gardens, shopping, dining, entertainment *Must see and ready for you to move right in!
Last Agent to Sell the Property
SYNERGY ONE REAL ESTATE SVCS. License #01716550 Listed on: 05/19/2014
Home Details
Home Type
- Single Family
Est. Annual Taxes
- $11,393
Year Built
- Built in 2007
Lot Details
- 0.45 Acre Lot
- Cul-De-Sac
- Southwest Facing Home
- Block Wall Fence
- Landscaped
- Corner Lot
- Front and Back Yard Sprinklers
- Back and Front Yard
HOA Fees
- $130 Monthly HOA Fees
Parking
- 3 Car Attached Garage
- Parking Available
Home Design
- Spanish Architecture
- Turnkey
- Planned Development
- Slab Foundation
- Spanish Tile Roof
- Stucco
Interior Spaces
- 2,613 Sq Ft Home
- Wired For Sound
- Built-In Features
- Ceiling Fan
- Recessed Lighting
- Double Pane Windows
- Awning
- Plantation Shutters
- Formal Entry
- Family Room with Fireplace
- Family Room Off Kitchen
- Living Room
- Dining Room
- Mountain Views
- Fire and Smoke Detector
- Laundry Room
Kitchen
- Breakfast Area or Nook
- Open to Family Room
- Breakfast Bar
- Double Convection Oven
- Gas Oven
- Built-In Range
- Microwave
- Dishwasher
- Kitchen Island
- Granite Countertops
- Disposal
Flooring
- Wood
- Carpet
- Tile
Bedrooms and Bathrooms
- 4 Bedrooms
- All Bedrooms Down
- Primary Bedroom Suite
- Walk-In Closet
- Mirrored Closets Doors
Outdoor Features
- Cabana
- Covered patio or porch
- Exterior Lighting
- Rain Gutters
Location
- Suburban Location
Utilities
- Central Heating and Cooling System
- Gas Water Heater
Community Details
- Gated Community
Listing and Financial Details
- Tax Lot 52
- Tax Tract Number 1
- Assessor Parcel Number 1087091430000
Ownership History
Purchase Details
Purchase Details
Home Financials for this Owner
Home Financials are based on the most recent Mortgage that was taken out on this home.Purchase Details
Home Financials for this Owner
Home Financials are based on the most recent Mortgage that was taken out on this home.Purchase Details
Home Financials for this Owner
Home Financials are based on the most recent Mortgage that was taken out on this home.Purchase Details
Home Financials for this Owner
Home Financials are based on the most recent Mortgage that was taken out on this home.Similar Homes in Rancho Cucamonga, CA
Home Values in the Area
Average Home Value in this Area
Purchase History
| Date | Buyer | Sale Price | Title Company |
|---|---|---|---|
| Schmidt Family Trust | -- | None Listed On Document | |
| Schmidt David | -- | None Available | |
| Schmidt David | $600,000 | Lawyers Title | |
| Schmidt David | -- | Lawyers Title | |
| Moya Patricia L | $492,000 | Fidelity National Title Co |
Mortgage History
| Date | Status | Borrower | Loan Amount |
|---|---|---|---|
| Previous Owner | Schmidt David | $480,000 | |
| Previous Owner | Moya Patricia L | $266,770 |
Property History
| Date | Event | Price | Change | Sq Ft Price |
|---|---|---|---|---|
| 08/15/2014 08/15/14 | Sold | $600,000 | 0.0% | $230 / Sq Ft |
| 05/24/2014 05/24/14 | Pending | -- | -- | -- |
| 05/19/2014 05/19/14 | For Sale | $600,000 | -- | $230 / Sq Ft |
Tax History Compared to Growth
Tax History
| Year | Tax Paid | Tax Assessment Tax Assessment Total Assessment is a certain percentage of the fair market value that is determined by local assessors to be the total taxable value of land and additions on the property. | Land | Improvement |
|---|---|---|---|---|
| 2024 | $11,393 | $706,974 | $176,745 | $530,229 |
| 2023 | $11,209 | $693,111 | $173,279 | $519,832 |
| 2022 | $11,124 | $679,520 | $169,881 | $509,639 |
| 2021 | $10,998 | $666,196 | $166,550 | $499,646 |
| 2020 | $11,400 | $659,365 | $164,842 | $494,523 |
| 2019 | $11,199 | $646,436 | $161,610 | $484,826 |
| 2018 | $11,592 | $633,761 | $158,441 | $475,320 |
| 2017 | $11,269 | $621,334 | $155,334 | $466,000 |
| 2016 | $11,079 | $609,151 | $152,288 | $456,863 |
| 2015 | $11,108 | $600,000 | $150,000 | $450,000 |
| 2014 | $10,119 | $516,605 | $129,153 | $387,452 |
Agents Affiliated with this Home
-
Gabriella Cabrera
G
Seller's Agent in 2014
Gabriella Cabrera
SYNERGY ONE REAL ESTATE SVCS.
(909) 694-0160
13 Total Sales
-
ROBERT GULACK
R
Buyer's Agent in 2014
ROBERT GULACK
BERKSHIRE HATH HM SVCS CA PROP
(909) 434-5070
29 Total Sales
Map
Source: California Regional Multiple Listing Service (CRMLS)
MLS Number: CV14103272
APN: 1087-091-43
- 12180 Casper Ct
- 5237 Flora Ct
- 12680 Encino Ct
- 12716 Freemont Ct
- 12750 Baltic Ct
- 4991 Union Ct
- 12798 N Rim Way
- 5563 Las Brisas Dr
- 12861 Mediterranean Dr
- 5548 Pacific Crest Place
- 12430 Altura Dr
- 5660 Stoneview Rd
- 12800 N Overlook Dr
- 5743 Kendall Ct
- 12430 Split Rein Dr
- 12719 E Rancho Estates Place
- 12590 Arena Dr
- 12414 Dapple Dr
- 0 Decliff Dr
- 12271 Oldenberg Ct
- 5091 Kent Ct
- 5081 Kent Ct
- 12411 Helena Way
- 12421 Helena Way
- 12450 Helena Way
- 12401 Helena Way
- 5071 Kent Ct
- 12431 Helena Way
- 12391 Helena Way
- 5090 Kent Ct
- 5080 Kent Ct
- 12371 Macon Dr
- 12381 Macon Dr
- 5070 Kent Ct
- 12441 Helena Way
- 12383 Helena Way
- 12361 Macon Dr
- 12391 Macon Dr
- 12351 Macon Dr
- 5060 Kent Ct
