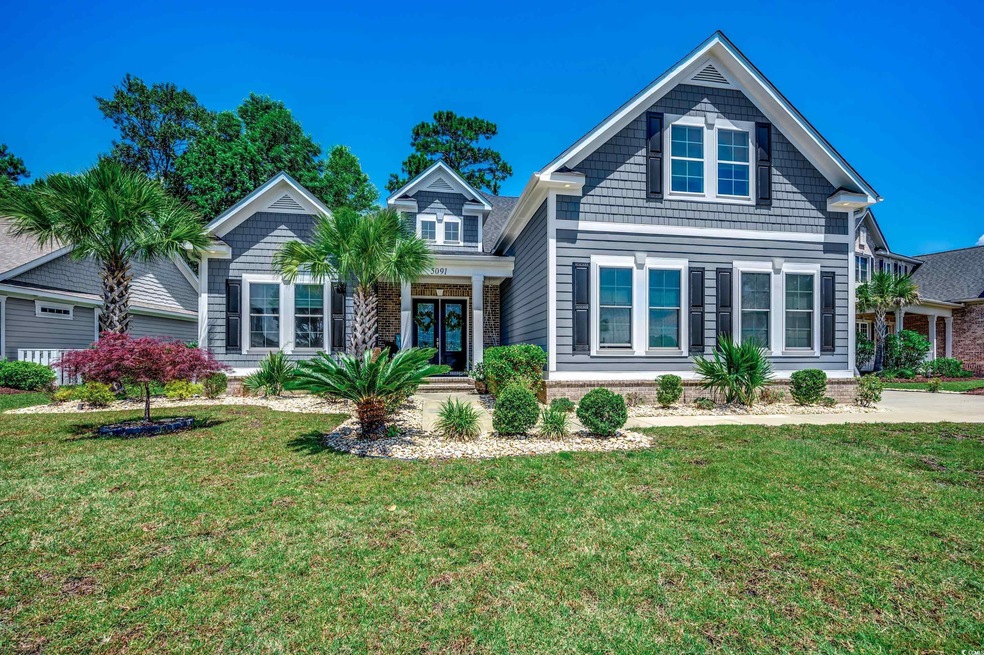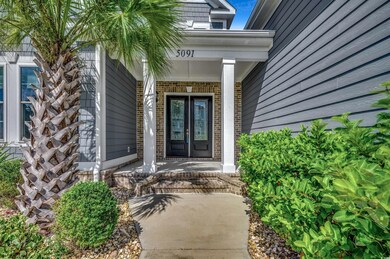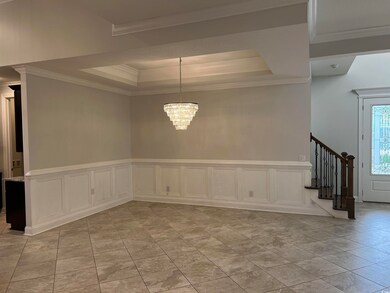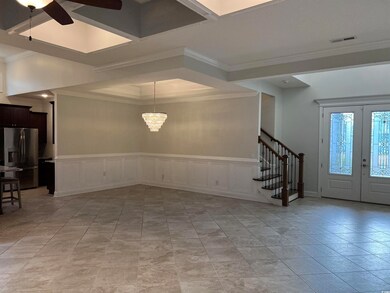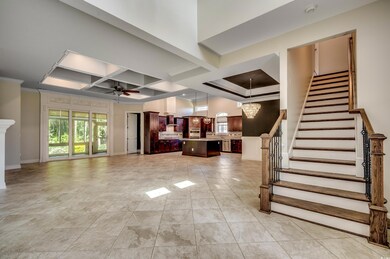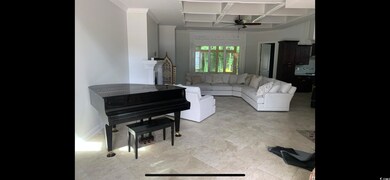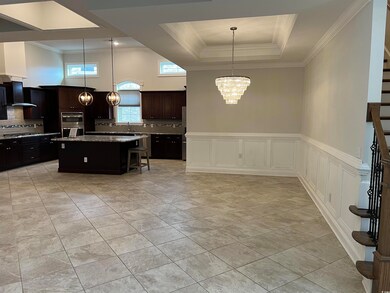
5091 Middleton View Dr Myrtle Beach, SC 29579
Pine Island NeighborhoodHighlights
- Boat Ramp
- Gated Community
- Deck
- River Oaks Elementary School Rated A
- Clubhouse
- Low Country Architecture
About This Home
As of June 2024Welcome to this stunning custom home, 4 bedrooms, 3 full baths with a side load garage located in the highly desired Waterway Palms Plantation, an Intercoastal Waterway Community (ICW) in Carolina Forest. The house boasts a grand double entry door, a spectacular 18-foot-high foyer and offers an open floor plan living experience. The layout features a formal dining area with tray ceilings and wainscoting walls. The great room features a beautiful gas fireplace, custom mantle and deep (12-foot six inch) pocket coffered ceiling. Upon entering the kitchen, you have the perfect setup for entertaining and cooking. Large center island with wrap-around stool seating, gas cooktop with an outside vented hood, wall oven and microwave, extensive cabinetry with soft close drawers, and beautiful marble counters with subway backsplash. Throughout the open area is 18-inch angled porcelain flooring, high-end custom lighting and extensive crown molding. The back of the home, the Primary-Owner's suite, offers beautiful views of the wooded backyard. Split walk-in Primary closets with custom closet systems, double sinks, and a grand all tile, multi-head shower with separate soaking tub. Off the great room, opens the 8-foot, triple sliding glass doors and enjoy nature from your heated/cooled 4 seasons room. This room also has wood inlaid ceilings, and gorgeous tiled flooring. Notice the well thought out doggy door system, that allows your dog(s) to flow from the office, through the 4 seasons room and out to the fenced in private backyard. The first floor also features 2 additional bedrooms and/or an office option with a full bathroom. Proceeding up the oak staircase to the upstairs suite, where you will find another private nice sized bedroom and living space, with a full bathroom. There is a large walk-in storage room on the upper floor as well. The rear of the house area offers an extensive patio area and fenced rear yard with privacy as it backs up to a protected community owned woodland; no houses to adjoin rear of the property. The garage space is oversized with enough area for two large vehicles and a golf cart. The exterior features low maintenance with Hardie board siding and trim, irrigation, and lighting. The house features a wired security system and tankless water heater. Waterway Palms Plantation is a 24/7 gated community with an impressive amenities center, featuring resort style pool, tennis court, basketball court, gym, bocce, cornhole, private boat ramp in to the ICW, day docks, massive two-story amenity building, and a HOA managed secure boat storage lot. Waterway Palms allows for quick access to Hwy 31, and just a short drive to Schools, Grocery Stores, Hospitals, Urgent care facilities, Shopping, Golf, Restaurants, and the Beach.
Home Details
Home Type
- Single Family
Est. Annual Taxes
- $7,912
Year Built
- Built in 2018
Lot Details
- 9,583 Sq Ft Lot
- Fenced
- Irregular Lot
- Property is zoned Res.
HOA Fees
- $135 Monthly HOA Fees
Parking
- 2 Car Attached Garage
- Side Facing Garage
- Garage Door Opener
Home Design
- Low Country Architecture
- Brick Foundation
- Slab Foundation
- Concrete Siding
- Masonry Siding
- Tile
Interior Spaces
- 2,702 Sq Ft Home
- 1.5-Story Property
- Tray Ceiling
- Ceiling Fan
- Window Treatments
- Entrance Foyer
- Family Room with Fireplace
- Formal Dining Room
- Den
- Bonus Room
- Carpet
Kitchen
- Breakfast Bar
- Range with Range Hood
- Microwave
- Dishwasher
- Stainless Steel Appliances
- Kitchen Island
- Solid Surface Countertops
- Disposal
Bedrooms and Bathrooms
- 4 Bedrooms
- Primary Bedroom on Main
- Split Bedroom Floorplan
- Walk-In Closet
- In-Law or Guest Suite
- Bathroom on Main Level
- 3 Full Bathrooms
- Dual Vanity Sinks in Primary Bathroom
- Shower Only
- Garden Bath
Laundry
- Laundry Room
- Washer and Dryer Hookup
Home Security
- Home Security System
- Fire and Smoke Detector
Outdoor Features
- Deck
- Wood patio
- Front Porch
Schools
- River Oaks Elementary School
- Ocean Bay Middle School
- Carolina Forest High School
Utilities
- Central Heating and Cooling System
- Underground Utilities
- Propane
- Tankless Water Heater
- Gas Water Heater
- Phone Available
- Cable TV Available
Community Details
Overview
- Association fees include electric common, pool service, insurance, manager, common maint/repair, recreation facilities, legal and accounting
- The community has rules related to fencing, allowable golf cart usage in the community
- Intracoastal Waterway Community
Recreation
- Boat Ramp
- Boat Dock
- Tennis Courts
- Community Pool
Additional Features
- Clubhouse
- Gated Community
Ownership History
Purchase Details
Home Financials for this Owner
Home Financials are based on the most recent Mortgage that was taken out on this home.Purchase Details
Home Financials for this Owner
Home Financials are based on the most recent Mortgage that was taken out on this home.Purchase Details
Home Financials for this Owner
Home Financials are based on the most recent Mortgage that was taken out on this home.Purchase Details
Purchase Details
Map
Similar Homes in Myrtle Beach, SC
Home Values in the Area
Average Home Value in this Area
Purchase History
| Date | Type | Sale Price | Title Company |
|---|---|---|---|
| Warranty Deed | $640,000 | -- | |
| Warranty Deed | $650,000 | -- | |
| Warranty Deed | $399,900 | -- | |
| Warranty Deed | $47,500 | -- | |
| Warranty Deed | $129,485 | -- |
Mortgage History
| Date | Status | Loan Amount | Loan Type |
|---|---|---|---|
| Open | $320,000 | New Conventional | |
| Previous Owner | $617,500 | New Conventional | |
| Previous Owner | $258,000 | New Conventional | |
| Previous Owner | $89,000 | New Conventional | |
| Previous Owner | $233,000 | New Conventional |
Property History
| Date | Event | Price | Change | Sq Ft Price |
|---|---|---|---|---|
| 06/21/2024 06/21/24 | Sold | $640,000 | -5.2% | $237 / Sq Ft |
| 02/11/2024 02/11/24 | Price Changed | $674,900 | -2.2% | $250 / Sq Ft |
| 01/20/2024 01/20/24 | Price Changed | $689,900 | -1.4% | $255 / Sq Ft |
| 11/05/2023 11/05/23 | Price Changed | $699,900 | -2.8% | $259 / Sq Ft |
| 10/25/2023 10/25/23 | Price Changed | $719,900 | -2.6% | $266 / Sq Ft |
| 10/09/2023 10/09/23 | Price Changed | $739,000 | -1.3% | $274 / Sq Ft |
| 06/16/2023 06/16/23 | For Sale | $749,000 | -- | $277 / Sq Ft |
Tax History
| Year | Tax Paid | Tax Assessment Tax Assessment Total Assessment is a certain percentage of the fair market value that is determined by local assessors to be the total taxable value of land and additions on the property. | Land | Improvement |
|---|---|---|---|---|
| 2024 | $7,912 | $15,844 | $2,636 | $13,208 |
| 2023 | $7,912 | $15,844 | $2,636 | $13,208 |
| 2021 | $1,635 | $15,844 | $2,636 | $13,208 |
| 2020 | $1,422 | $15,844 | $2,636 | $13,208 |
| 2019 | $1,387 | $15,844 | $2,636 | $13,208 |
| 2018 | $728 | $2,253 | $2,253 | $0 |
| 2017 | $368 | $1,701 | $1,701 | $0 |
| 2016 | -- | $1,701 | $1,701 | $0 |
| 2015 | $368 | $1,701 | $1,701 | $0 |
| 2014 | $355 | $1,701 | $1,701 | $0 |
Source: Coastal Carolinas Association of REALTORS®
MLS Number: 2311894
APN: 42007010033
- 1391 Rue de Jean Ave
- 8016 E Bay Ct Unit Lot 581
- 5146 Middleton View Dr Unit Waterway Palms Plant
- 5220 Mount Pleasant Dr Unit Lot 614
- 969 Crystal Water Way
- 1054 E Isle of Palms
- 973 Crystal Water Way
- 921 Crystal Water Way
- 981 Crystal Water Way
- 5049 Middleton View Dr
- 901 Crystal Water Way
- 1348 Rue de Jean Ave
- 946 Crystal Water Way
- 1127 E Isle of Palms Ave
- 1131 E Isle of Palms Ave Unit Waterway Palms Plant
- 1000 E Isle of Palms Ave Unit Lot 541
- 9022 Belvidere Dr Unit Lot 647
- 9046 Belvidere Dr Unit Lot 653
- 873 Crystal Water Way
- 6004 Flowerdale Ct
