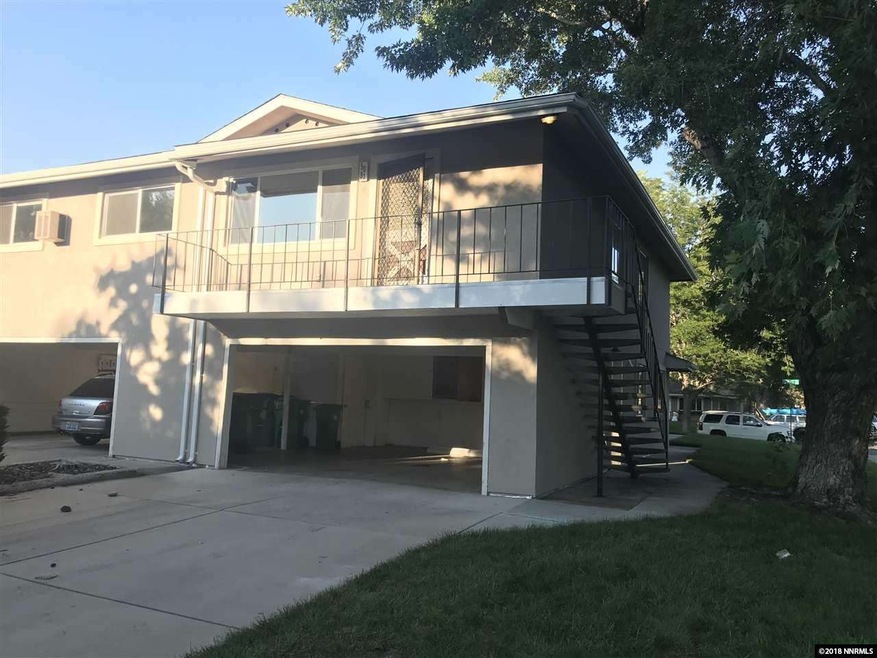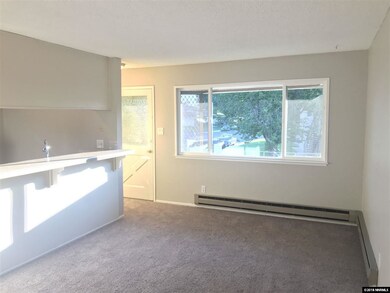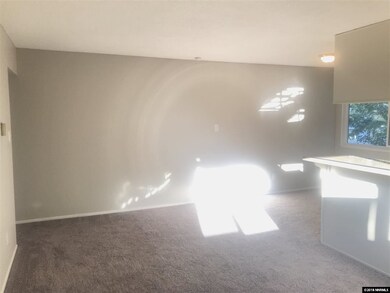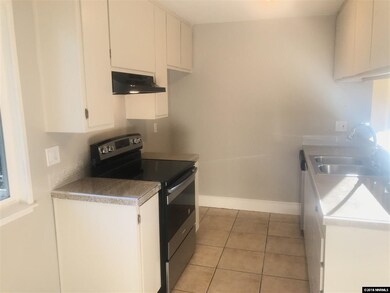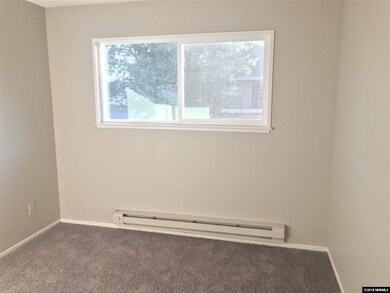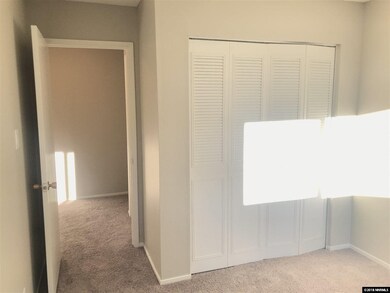
5091 Tahiti Way Unit 4 Reno, NV 89502
Smithridge NeighborhoodHighlights
- Unit is on the top floor
- In Ground Pool
- Deck
- Damonte Ranch High School Rated A-
- Clubhouse
- 2-minute walk to Jamaica Park
About This Home
As of April 2019Beautiful home located in Reno, featuring 2 bedrooms, 1 bathroom, and plenty of living space for a family, retirement, or great investment property. Move-in Ready! Excellent location, close to mall, shopping, restaurants and Park! Very clean and new water heater
Last Agent to Sell the Property
Chase International-Damonte License #S.179195 Listed on: 01/04/2019

Last Buyer's Agent
Lance Cluff
CalNeva Realty License #S.181832
Property Details
Home Type
- Condominium
Est. Annual Taxes
- $434
Year Built
- Built in 1970
Lot Details
- Landscaped
- Level Lot
- Front and Back Yard Sprinklers
- Sprinklers on Timer
HOA Fees
Home Design
- Slab Foundation
- Blown-In Insulation
- Pitched Roof
- Stick Built Home
- Stucco
Interior Spaces
- 798 Sq Ft Home
- 2-Story Property
- Double Pane Windows
- Blinds
- Separate Formal Living Room
- Combination Kitchen and Dining Room
Kitchen
- Breakfast Bar
- Built-In Oven
- Electric Oven
- Electric Range
- Portable Dishwasher
- Disposal
Flooring
- Carpet
- Ceramic Tile
- Vinyl
Bedrooms and Bathrooms
- 2 Bedrooms
- 1 Full Bathroom
Laundry
- Laundry in Hall
- Dryer
- Washer
Parking
- 1 Parking Space
- 1 Carport Space
Outdoor Features
- In Ground Pool
- Deck
Location
- Unit is on the top floor
Schools
- Smithridge Elementary School
- Pine Middle School
- Damonte High School
Utilities
- Cooling System Mounted To A Wall/Window
- Baseboard Heating
- Electric Water Heater
Listing and Financial Details
- Home warranty included in the sale of the property
- Assessor Parcel Number 02514068
Community Details
Overview
- Association fees include insurance, snow removal, utilities
- $250 HOA Transfer Fee
- Opus 1 Comunity Management Llc Association
- On-Site Maintenance
- Maintained Community
- The community has rules related to covenants, conditions, and restrictions
Amenities
- Common Area
- Clubhouse
- Community Storage Space
Recreation
- Community Pool
- Snow Removal
Ownership History
Purchase Details
Home Financials for this Owner
Home Financials are based on the most recent Mortgage that was taken out on this home.Purchase Details
Home Financials for this Owner
Home Financials are based on the most recent Mortgage that was taken out on this home.Purchase Details
Purchase Details
Purchase Details
Purchase Details
Purchase Details
Similar Homes in Reno, NV
Home Values in the Area
Average Home Value in this Area
Purchase History
| Date | Type | Sale Price | Title Company |
|---|---|---|---|
| Bargain Sale Deed | $157,000 | Western Title Company | |
| Bargain Sale Deed | $140,000 | Western Title Co | |
| Bargain Sale Deed | $100,000 | First Centennial Reno | |
| Quit Claim Deed | -- | None Available | |
| Bargain Sale Deed | $67,766 | Stewart Title Of Northern Nv | |
| Bargain Sale Deed | -- | -- | |
| Interfamily Deed Transfer | -- | -- | |
| Interfamily Deed Transfer | -- | -- |
Mortgage History
| Date | Status | Loan Amount | Loan Type |
|---|---|---|---|
| Open | $151,766 | New Conventional | |
| Previous Owner | $112,500 | New Conventional | |
| Previous Owner | $112,000 | New Conventional |
Property History
| Date | Event | Price | Change | Sq Ft Price |
|---|---|---|---|---|
| 04/24/2019 04/24/19 | Sold | $157,000 | 0.0% | $197 / Sq Ft |
| 03/13/2019 03/13/19 | Pending | -- | -- | -- |
| 02/22/2019 02/22/19 | Price Changed | $157,000 | 0.0% | $197 / Sq Ft |
| 02/22/2019 02/22/19 | For Sale | $157,000 | 0.0% | $197 / Sq Ft |
| 01/25/2019 01/25/19 | Off Market | $157,000 | -- | -- |
| 01/04/2019 01/04/19 | For Sale | $155,000 | +10.7% | $194 / Sq Ft |
| 08/20/2018 08/20/18 | Sold | $140,000 | -3.4% | $175 / Sq Ft |
| 07/06/2018 07/06/18 | Pending | -- | -- | -- |
| 06/05/2018 06/05/18 | For Sale | $144,900 | -- | $182 / Sq Ft |
Tax History Compared to Growth
Tax History
| Year | Tax Paid | Tax Assessment Tax Assessment Total Assessment is a certain percentage of the fair market value that is determined by local assessors to be the total taxable value of land and additions on the property. | Land | Improvement |
|---|---|---|---|---|
| 2025 | $605 | $29,945 | $18,795 | $11,150 |
| 2024 | $605 | $28,418 | $17,115 | $11,303 |
| 2023 | $423 | $28,542 | $18,760 | $9,783 |
| 2022 | $570 | $24,610 | $16,415 | $8,195 |
| 2021 | $531 | $18,774 | $10,710 | $8,064 |
| 2020 | $496 | $17,975 | $9,975 | $8,000 |
| 2019 | $475 | $15,718 | $7,735 | $7,983 |
| 2018 | $453 | $13,073 | $4,970 | $8,103 |
| 2017 | $434 | $12,446 | $4,130 | $8,316 |
| 2016 | $423 | $12,385 | $3,920 | $8,465 |
| 2015 | $423 | $12,059 | $3,220 | $8,839 |
| 2014 | $410 | $11,027 | $2,380 | $8,647 |
| 2013 | -- | $10,726 | $1,890 | $8,836 |
Agents Affiliated with this Home
-
P
Seller's Agent in 2019
Paul Reyes
Chase International-Damonte
(775) 527-8105
8 Total Sales
-
L
Buyer's Agent in 2019
Lance Cluff
CalNeva Realty
-

Seller's Agent in 2018
Steve O'Brien
RE/MAX
(775) 233-4403
432 Total Sales
Map
Source: Northern Nevada Regional MLS
MLS Number: 190000135
APN: 025-140-68
- 5030 Tahiti Way Unit 4
- 940 Jamaica Ave Unit 3
- 745 Jamaica Ave Unit 4
- 4930 Catalina Dr Unit 3
- 4941 Catalina Dr Unit 2
- 4621 Aster Dr
- 4600 Neil Rd Unit 33
- 4600 Neil Rd Unit 5
- 4606 Neil Rd Unit 194
- 4571 Aster Dr
- 4602 Neil Rd Unit 71
- 4602 Neil Rd Unit 58
- 528 Smithridge Park Unit 528
- 4608 Neil Rd Blg 15 Unit 263
- 1695 Marvel Way
- 57 Smithridge Park
- 542 Smithridge Park Unit 542
- 4608 Neil Rd Unit 269
- 4608 Neil Rd Unit 209
- 4608 Neil Rd Unit 226
