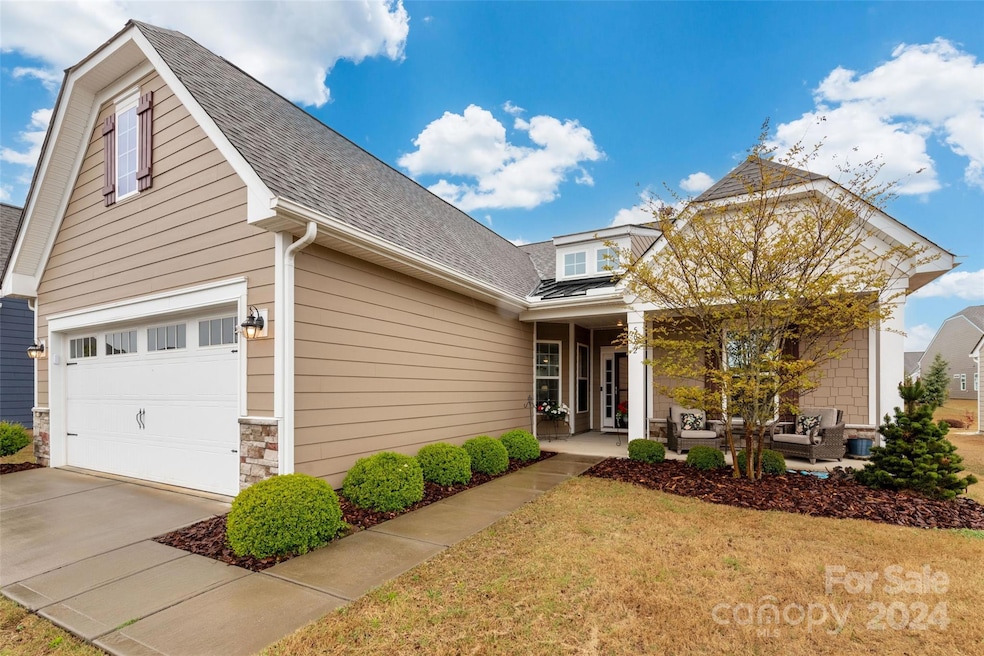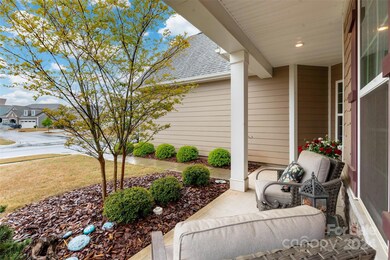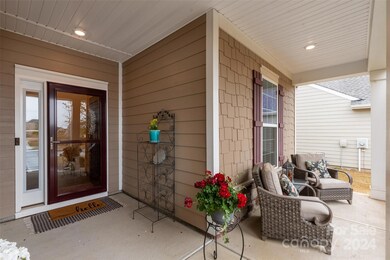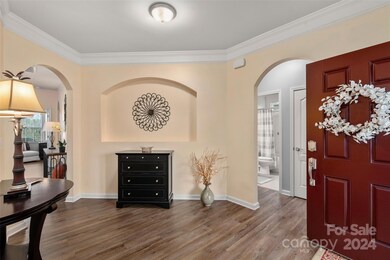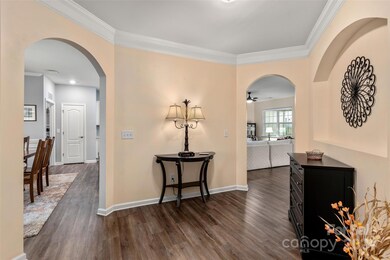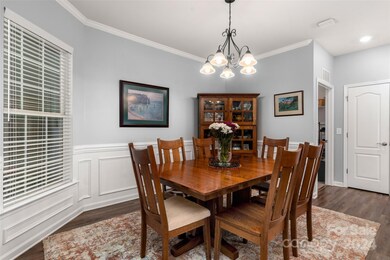
5092 Lassen Volcanic Trail Lancaster, SC 29720
Highlights
- Fitness Center
- Open Floorplan
- Pond
- Senior Community
- Clubhouse
- Lawn
About This Home
As of June 2024Unicorn alert! The Akron model is a favorite, but rarely comes along as there were only a handful built in Tree Tops. One with this many upgrades truly makes it one of a kind. Enjoying your coffee on the covered front porch overlooking the pocket park is the perfect way to start your day. Head inside to your gorgeous chef's kitchen that includes double ovens, oversized island, gas cooktop, under cabinet lighting AND pullout shelves. Spend the afternoon cozied up next to the fireplace, relaxing on the screened porch or reading in the study. Don’t miss the LVP flooring throughout, upgraded lighting and the SHOWSTOPPER custom closet in the primary. It is a DREAM closet! Prefer the outdoors? This is the perfect spot with its oversized paver patio, extensive, custom landscaping and irrigation in the front and backyard for low maintenance. Vacation vibes! You may never want to leave but Tree Tops has ALL the amenities and activities you could want, so it will be tempting! Welcome Home!
Last Agent to Sell the Property
Helen Adams Realty Brokerage Email: Heather@helenadamsrealty.com License #210022 Listed on: 04/18/2024

Home Details
Home Type
- Single Family
Est. Annual Taxes
- $2,194
Year Built
- Built in 2020
Lot Details
- Lot Dimensions are 58x135x35x23x136
- Level Lot
- Irrigation
- Lawn
HOA Fees
- $260 Monthly HOA Fees
Parking
- 2 Car Attached Garage
- Front Facing Garage
- Garage Door Opener
- Driveway
Home Design
- Bungalow
- Slab Foundation
- Hardboard
Interior Spaces
- 1-Story Property
- Open Floorplan
- Ceiling Fan
- Insulated Windows
- French Doors
- Entrance Foyer
- Living Room with Fireplace
- Screened Porch
- Vinyl Flooring
- Pull Down Stairs to Attic
- Laundry Room
Kitchen
- Built-In Self-Cleaning Double Oven
- Gas Cooktop
- Microwave
- Plumbed For Ice Maker
- Dishwasher
- Kitchen Island
- Disposal
Bedrooms and Bathrooms
- 2 Main Level Bedrooms
- Split Bedroom Floorplan
- Walk-In Closet
- 2 Full Bathrooms
Accessible Home Design
- Doors with lever handles
- No Interior Steps
Outdoor Features
- Pond
- Patio
Utilities
- Forced Air Heating and Cooling System
- Vented Exhaust Fan
- Heating System Uses Natural Gas
- Electric Water Heater
- Cable TV Available
Listing and Financial Details
- Assessor Parcel Number 0019J-0A-635.00
Community Details
Overview
- Senior Community
- Cams Association, Phone Number (877) 672-2267
- Built by Lennar
- Tree Tops Subdivision, Akron Floorplan
- Mandatory home owners association
Amenities
- Clubhouse
Recreation
- Tennis Courts
- Sport Court
- Indoor Game Court
- Recreation Facilities
- Fitness Center
- Community Pool
- Putting Green
- Dog Park
- Water Sports
- Trails
Ownership History
Purchase Details
Home Financials for this Owner
Home Financials are based on the most recent Mortgage that was taken out on this home.Purchase Details
Home Financials for this Owner
Home Financials are based on the most recent Mortgage that was taken out on this home.Purchase Details
Home Financials for this Owner
Home Financials are based on the most recent Mortgage that was taken out on this home.Purchase Details
Similar Homes in Lancaster, SC
Home Values in the Area
Average Home Value in this Area
Purchase History
| Date | Type | Sale Price | Title Company |
|---|---|---|---|
| Warranty Deed | $483,000 | None Listed On Document | |
| Warranty Deed | $483,000 | None Listed On Document | |
| Deed | $385,000 | None Available | |
| Limited Warranty Deed | $294,754 | None Available |
Mortgage History
| Date | Status | Loan Amount | Loan Type |
|---|---|---|---|
| Open | $243,000 | New Conventional | |
| Previous Owner | $60,000 | Credit Line Revolving |
Property History
| Date | Event | Price | Change | Sq Ft Price |
|---|---|---|---|---|
| 06/17/2024 06/17/24 | Sold | $483,000 | -1.4% | $282 / Sq Ft |
| 05/16/2024 05/16/24 | Pending | -- | -- | -- |
| 04/28/2024 04/28/24 | Price Changed | $489,900 | -1.9% | $286 / Sq Ft |
| 04/18/2024 04/18/24 | For Sale | $499,500 | +29.7% | $291 / Sq Ft |
| 05/25/2021 05/25/21 | Sold | $385,000 | +4.1% | $225 / Sq Ft |
| 04/09/2021 04/09/21 | Pending | -- | -- | -- |
| 04/08/2021 04/08/21 | For Sale | $369,900 | -- | $217 / Sq Ft |
Tax History Compared to Growth
Tax History
| Year | Tax Paid | Tax Assessment Tax Assessment Total Assessment is a certain percentage of the fair market value that is determined by local assessors to be the total taxable value of land and additions on the property. | Land | Improvement |
|---|---|---|---|---|
| 2024 | $2,194 | $15,320 | $3,000 | $12,320 |
| 2023 | $2,186 | $15,320 | $3,000 | $12,320 |
| 2022 | $7,730 | $15,320 | $3,000 | $12,320 |
| 2021 | $1,607 | $11,768 | $3,000 | $8,768 |
| 2020 | $480 | $1,476 | $1,476 | $0 |
Agents Affiliated with this Home
-
Heather Flohr

Seller's Agent in 2024
Heather Flohr
Helen Adams Realty
(980) 475-2252
3 in this area
63 Total Sales
-
Ellen Suther

Buyer's Agent in 2024
Ellen Suther
Allen Tate Realtors
(704) 425-8600
4 in this area
98 Total Sales
-
Pamela Jobe

Seller's Agent in 2021
Pamela Jobe
Blakely Real Estate
(704) 576-4571
6 in this area
36 Total Sales
-
Mary Lynn Knowles

Buyer's Agent in 2021
Mary Lynn Knowles
ProStead Realty
(704) 517-1040
34 in this area
72 Total Sales
Map
Source: Canopy MLS (Canopy Realtor® Association)
MLS Number: 4128817
APN: 0019J-0A-635.00
- 3333 Oliver Stanley Trail
- 1670 Tranquility Blvd
- 3103 Oliver Stanley Trail
- 3073 Oliver Stanley Trail
- 1905 Tranquility Blvd
- 00 van Wyck Rd
- 9536 van Wyck Rd
- 000 van Wyck Rd
- 0000 van Wyck Rd
- 4019 Channel Islands Way
- 5104 Samoa Ridge Dr
- 3097 Arches Bluff Cir
- 000 van Wyck Lancaster Rd
- 4989 Samoa Ridge Dr
- 5002 Samoa Ridge Dr
- 3523 Rapport Ct Unit 26
- 3527 Rapport Ct Unit 25
- 3539 Rapport Ct Unit 22
- 3535 Rapport Ct Unit 23
- 3531 Rapport Ct Unit 24
