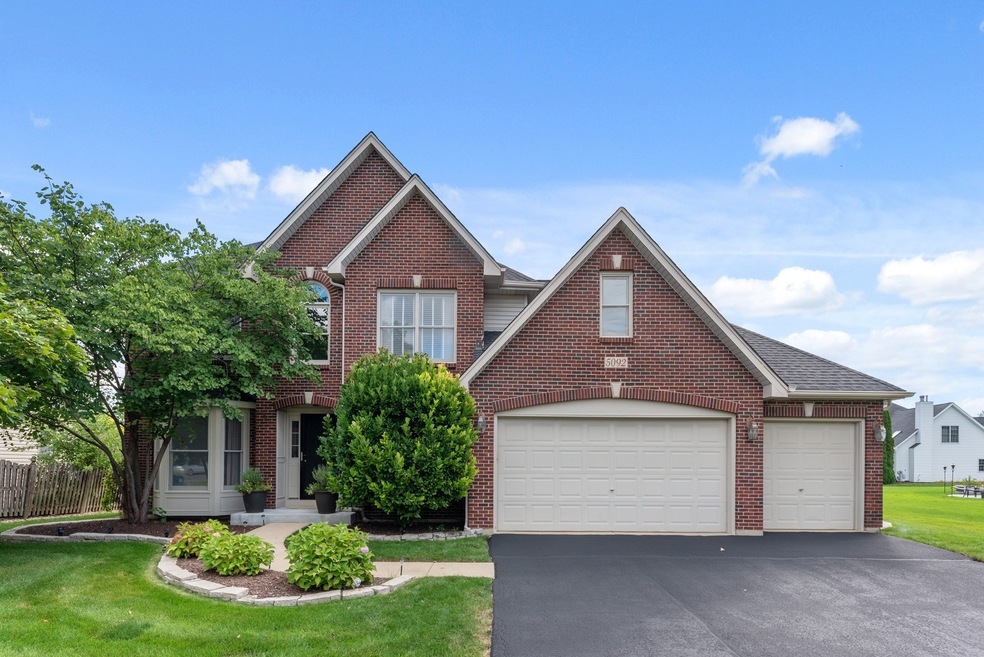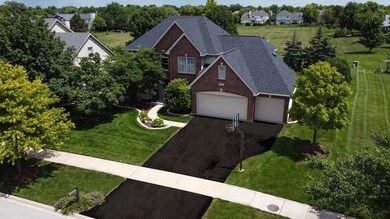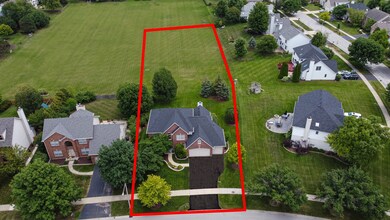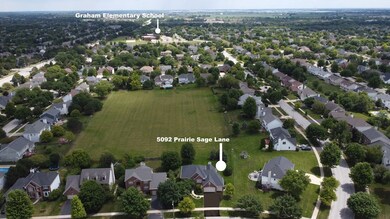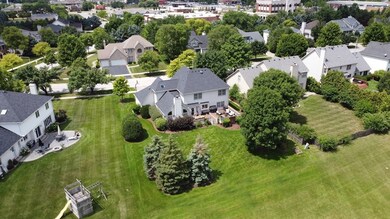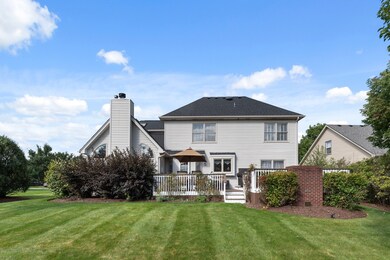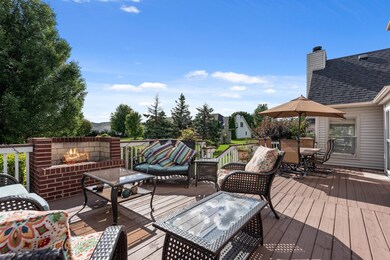
5092 Prairie Sage Ln Naperville, IL 60564
High Meadow NeighborhoodEstimated Value: $683,000 - $727,000
Highlights
- Landscaped Professionally
- Deck
- Vaulted Ceiling
- Graham Elementary School Rated A+
- Recreation Room
- Traditional Architecture
About This Home
As of October 2020Welcome to 5092 Prairie Sage Lane in the High Meadow subdivision in Naperville, where children attend Graham Elementary School within walking distance from this beautiful home, as well as highly sought after District 204 Crone Middle School & State recognized Neuqua Valley H.S. This 2,852 s.f. 5 bedroom 3-1/2 bathroom home has been updated & upgraded from head to toe and is truly turn-key.The exterior boasts a stately brick front elevation w/3-car garage, maintenance-free vinyl siding, newly sealed asphalt driveway, new 30 year architectural shingled roof, professional landscaping w/solar landscape lighting & a curved walkway to the front door. What makes this home truly unique is the 300' deep lot w/in-ground sprinkler system, mature trees, planting beds, and garden & compost area! Enjoy the back yard views & sunrise from the 2-tiered deck w/built-in lighting, dedicated gas line to the grill & masonry gas fireplace. The deck has been recently stained, and the sellers plan to leave their grill, patio table, chairs & umbrella for the next owner. The interior is painted in today's soothing color palate which complements the white painted trim & doors. Enter into the 2-story Foyer w/oak hardwood flooring that is carried throughout the Den, Powder Room, Breakfast Room, Kitchen & hallways. The Foyer showcases an open staircase w/hardwood treads, iron spindles & carpet runner. There is a spacious coat closet, plant ledge & iron chandelier w/shimmering crystal accents. The Dining & Living Rooms boast plush neutral carpet, crown molding & front bay window. A Home Office is a MUST HAVE and this home delivers ~ tucked into a quiet corner of the home w/French double door entry, ceiling fan w/light, 2" window blinds & hardwood flooring. The Family Room has a dramatic Cathedral ceiling w/gorgeous accent windows, matchstick Roman shades, ceiling fan w/light, plush neutral carpet & gorgeous gas brick fireplace w/raised hearth. The breakfast area has chandelier lighting, hardwood floors, large bay w/French door that leads out to the enormous deck & back yard. The bright & spacious Chef's Kitchen boasts GE stainless steel appliances, pendant lighting, white painted cabinets w/soft gray painted center island, granite countertops & planner's desk/workstation which is perfect as an additional space for today's work/study-at-home culture. The 1st floor powder room has hardwood floors & painted vanity w/framed mirror. The laundry room & mudroom are just off the garage & conveniently laid out w/additional coat/storage closet, coat hooks, retractable drying rack, hanging space, ceramic tile flooring, white painted cabinetry & deep laundry sink. The owners are including their Samsung front load washer & dryer! The 2nd floor boasts 3 generously sized guest bedrooms w/newer ceiling fans & light fixtures, plush neutral carpet & 2" window blinds. The guest bedrooms share an updated hall bathroom w/painted double bowl vanity cabinet, framed mirrors, 2 medicine cabinets, newer lighting & ceramic tile flooring. Enter through double doors into the master bedroom that you will never want to leave ~ some highlights include tray ceiling, ceiling fan w/light fixture, 2" blinds & a massive 20' walk-in closet. The master bathroom has a stand-up shower, Oasis corner jet tub w/built-in seat, vaulted ceiling, and freshly painted dual vanity cabinet w/framed mirrors & updated lighting. The icing on the cake is the fabulous finished basement w/newer carpet, beadboard trim detail, drywall ceiling, recessed lighting, 2" window blinds, spacious closets w/wire shelving, 5th bedroom (which could be an additional home office if needed) w/full bathroom, wet bar & built-in cabinetry. The finished basement is laid out to include a rec room & workout area with plenty of space leftover for storage in the utility room. Too many updates to list, and owner is including a 13 month Home Warranty! Welcome Home!
Last Agent to Sell the Property
Coldwell Banker Realty License #475122774 Listed on: 09/22/2020

Last Buyer's Agent
@properties Christie's International Real Estate License #475163911

Home Details
Home Type
- Single Family
Est. Annual Taxes
- $12,761
Year Built
- 1998
Lot Details
- East or West Exposure
- Landscaped Professionally
HOA Fees
- $17 per month
Parking
- Attached Garage
- Garage Transmitter
- Garage Door Opener
- Driveway
- Garage Is Owned
Home Design
- Traditional Architecture
- Brick Exterior Construction
- Slab Foundation
- Asphalt Shingled Roof
- Vinyl Siding
Interior Spaces
- Wet Bar
- Built-In Features
- Vaulted Ceiling
- Skylights
- Fireplace With Gas Starter
- Attached Fireplace Door
- Breakfast Room
- Formal Dining Room
- Den
- Recreation Room
- Wood Flooring
- Storm Screens
Kitchen
- Breakfast Bar
- Walk-In Pantry
- Gas Oven
- Microwave
- Dishwasher
- Stainless Steel Appliances
- Kitchen Island
- Granite Countertops
- Disposal
Bedrooms and Bathrooms
- Walk-In Closet
- Primary Bathroom is a Full Bathroom
- Dual Sinks
- Whirlpool Bathtub
- Separate Shower
Laundry
- Laundry on main level
- Dryer
- Washer
Finished Basement
- Basement Fills Entire Space Under The House
- Finished Basement Bathroom
Outdoor Features
- Deck
- Fire Pit
Utilities
- Forced Air Heating and Cooling System
- Heating System Uses Gas
- Lake Michigan Water
Listing and Financial Details
- Homeowner Tax Exemptions
Ownership History
Purchase Details
Home Financials for this Owner
Home Financials are based on the most recent Mortgage that was taken out on this home.Purchase Details
Home Financials for this Owner
Home Financials are based on the most recent Mortgage that was taken out on this home.Purchase Details
Home Financials for this Owner
Home Financials are based on the most recent Mortgage that was taken out on this home.Similar Homes in the area
Home Values in the Area
Average Home Value in this Area
Purchase History
| Date | Buyer | Sale Price | Title Company |
|---|---|---|---|
| Sanchez Flavio | $482,500 | Burnet Title | |
| Pickett Danny | $425,000 | Attorneys Title Guaranty Fun | |
| Petersen David A | $87,000 | Chicago Title Insurance Co |
Mortgage History
| Date | Status | Borrower | Loan Amount |
|---|---|---|---|
| Previous Owner | Sanchez Flavio | $482,500 | |
| Previous Owner | Pickett Danny | $35,000 | |
| Previous Owner | Pickett Danny | $340,000 | |
| Previous Owner | Petersen David A | $85,000 | |
| Previous Owner | Petersen David A | $75,000 | |
| Previous Owner | Petersen David A | $273,500 | |
| Previous Owner | Petersen David A | $50,000 | |
| Previous Owner | Petersen David A | $273,500 | |
| Previous Owner | Petersen David A | $273,000 | |
| Previous Owner | Petersen David A | $30,098 | |
| Previous Owner | Petersen David | $245,000 | |
| Previous Owner | Petersen David A | $227,150 |
Property History
| Date | Event | Price | Change | Sq Ft Price |
|---|---|---|---|---|
| 10/30/2020 10/30/20 | Sold | $482,500 | -0.7% | $169 / Sq Ft |
| 09/26/2020 09/26/20 | Pending | -- | -- | -- |
| 09/22/2020 09/22/20 | For Sale | $485,900 | -- | $170 / Sq Ft |
Tax History Compared to Growth
Tax History
| Year | Tax Paid | Tax Assessment Tax Assessment Total Assessment is a certain percentage of the fair market value that is determined by local assessors to be the total taxable value of land and additions on the property. | Land | Improvement |
|---|---|---|---|---|
| 2023 | $12,761 | $179,179 | $46,531 | $132,648 |
| 2022 | $11,848 | $169,525 | $44,017 | $125,508 |
| 2021 | $11,323 | $161,452 | $41,921 | $119,531 |
| 2020 | $11,108 | $158,894 | $41,257 | $117,637 |
| 2019 | $10,917 | $154,416 | $40,094 | $114,322 |
| 2018 | $10,898 | $151,480 | $39,212 | $112,268 |
| 2017 | $10,731 | $147,570 | $38,200 | $109,370 |
| 2016 | $10,711 | $144,394 | $37,378 | $107,016 |
| 2015 | $10,753 | $138,840 | $35,940 | $102,900 |
| 2014 | $10,753 | $136,725 | $35,940 | $100,785 |
| 2013 | $10,753 | $136,725 | $35,940 | $100,785 |
Agents Affiliated with this Home
-
Jolene Porter

Seller's Agent in 2020
Jolene Porter
Coldwell Banker Realty
(630) 251-8950
1 in this area
31 Total Sales
-
Fabio Brancati

Buyer's Agent in 2020
Fabio Brancati
@ Properties
(630) 401-2693
3 in this area
201 Total Sales
Map
Source: Midwest Real Estate Data (MRED)
MLS Number: MRD10879049
APN: 01-22-113-007
- 2707 Pennyroyal Cir
- 2631 Saltmeadow Rd
- 5311 Bundle Flower Ct Unit 11
- 5071 Switch Grass Ln
- 26150 W Sherwood Cir
- 26154 W Sherwood Cir
- 26106 W Sherwood Cir
- 26204 W Sherwood Cir
- 26208 W Sherwood Cir
- 12847 S Platte Trail
- 12903 S Platte Trail
- 12836 S Platte Trail
- 12854 S Platte Trail
- 5324 Switch Grass Ln
- 4919 Clearwater Ln
- 2615 Lupine Cir
- 11141 Anvil Ct
- 4611 Fesseneva Ct
- 2308 Kentuck Ct
- 5324 Wirestem Ct
- 5092 Prairie Sage Ln
- 5092 Prairie Sage Ln Unit 9
- 2647 High Meadow Rd
- 5088 Prairie Sage Rd Unit 9
- 5084 Prairie Sage Ln
- 2643 High Meadow Rd
- 5091 Prairie Sage Rd
- 5084 Prairie Sage Rd
- 5087 Prairie Sage Rd
- 5080 Prairie Sage Rd
- 5080 Prairie Sage Ln
- 2639 High Meadow Rd
- 5083 Prairie Sage Rd
- 2652 High Meadow Rd
- 2704 High Meadow Rd Unit 9
- 2648 High Meadow Rd Unit 9
- 5060 Prairie Sage Ln
- 5060 Prairie Sage Rd
- 5079 Prairie Sage Rd
- 5076 Prairie Sage Rd
