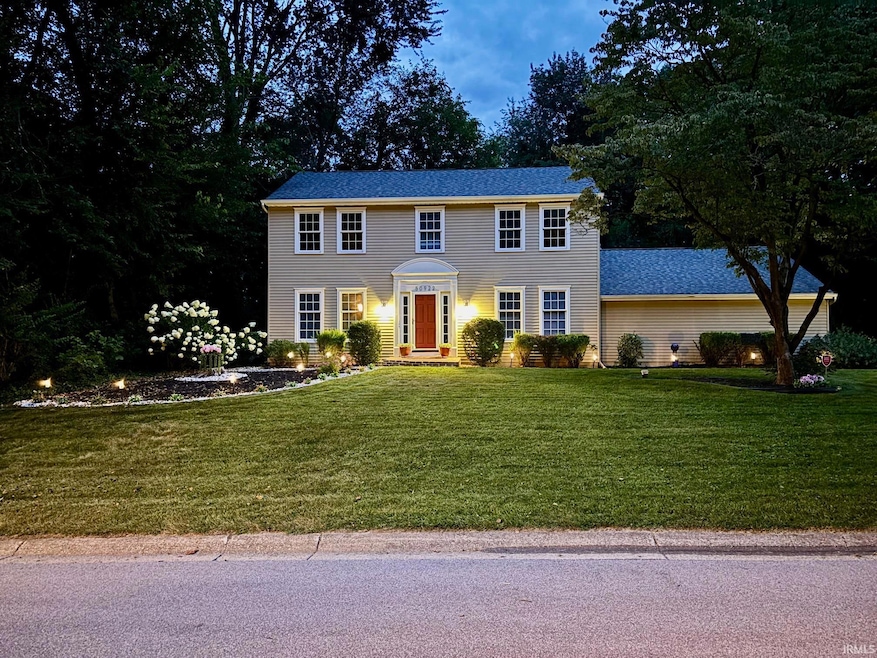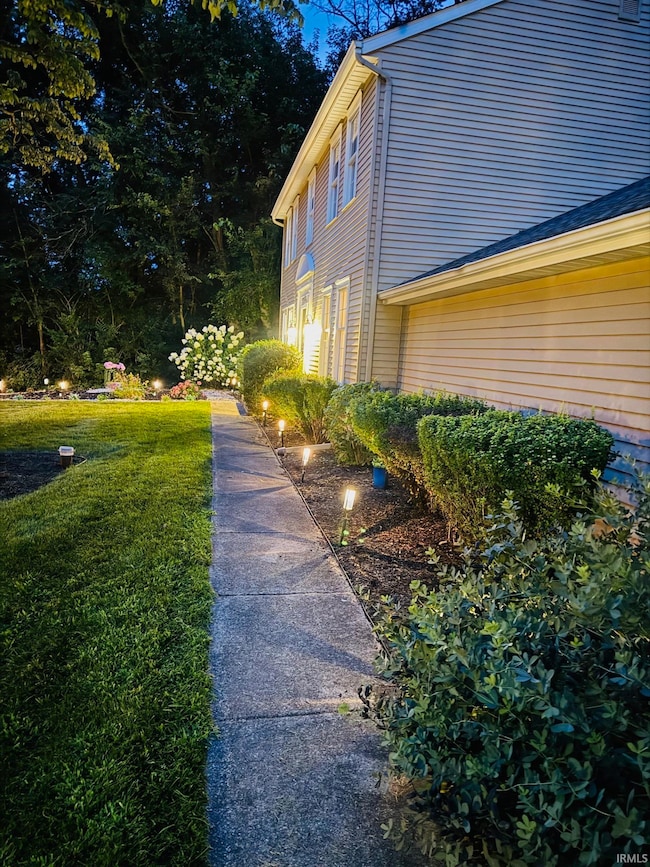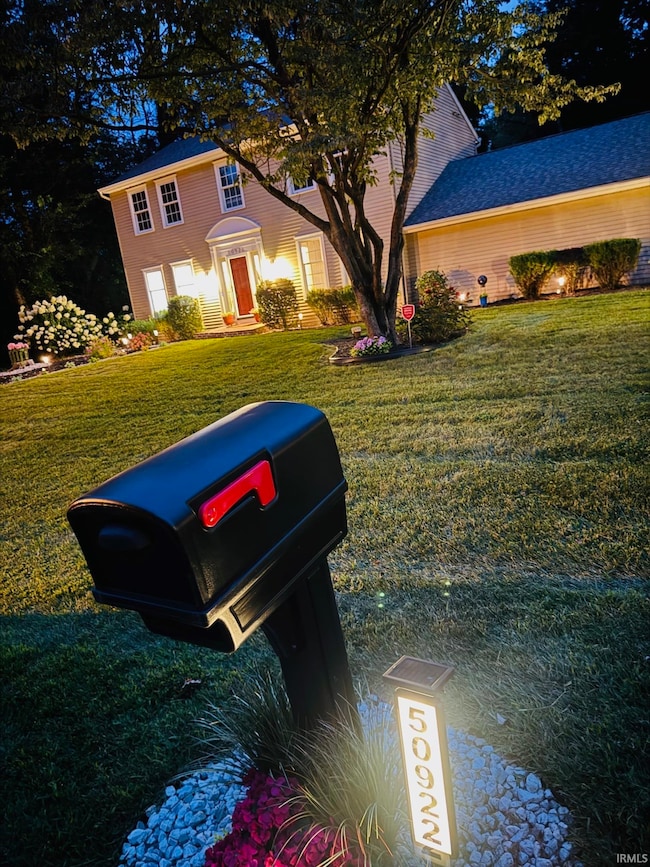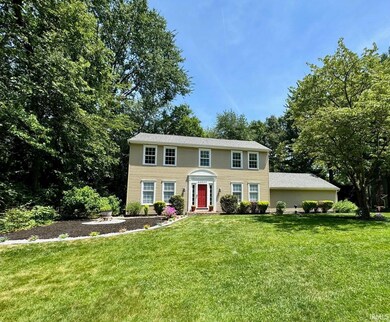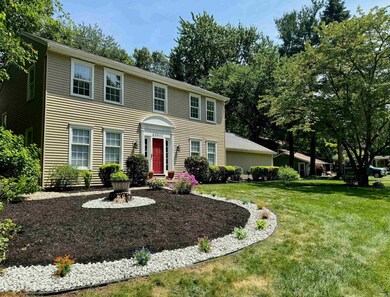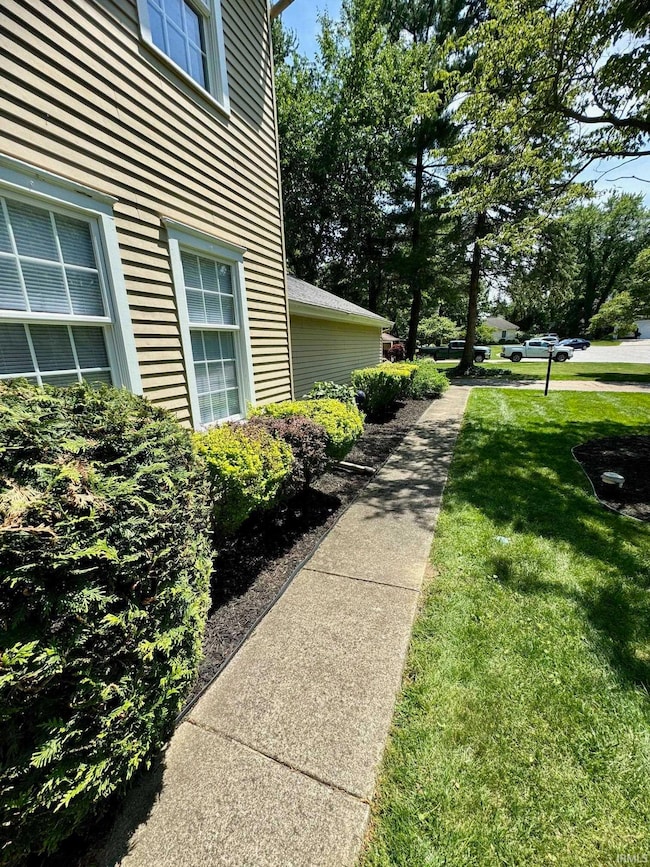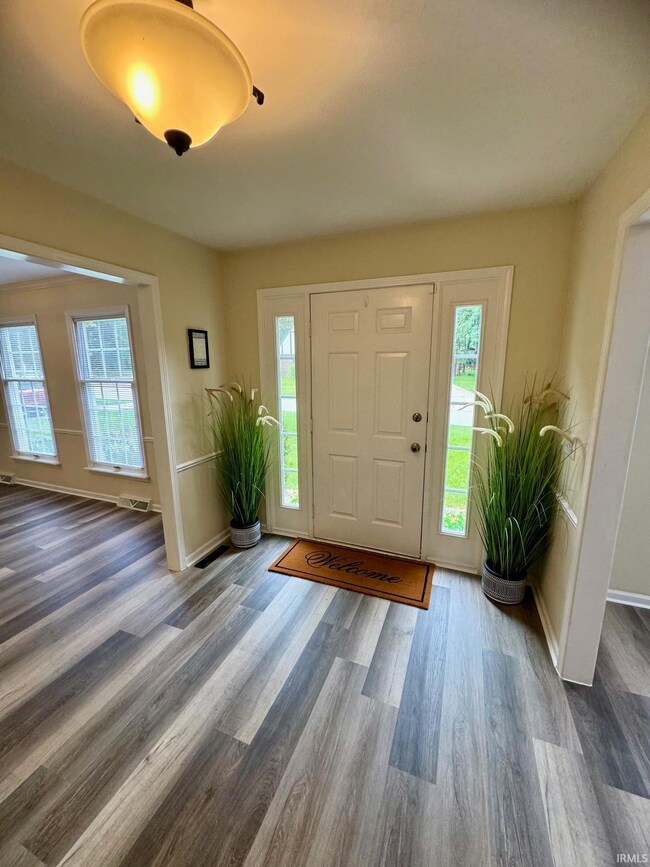
50922 Briarwood Ct Granger, IN 46530
Granger NeighborhoodHighlights
- Vaulted Ceiling
- 1 Fireplace
- Beamed Ceilings
- Wood Flooring
- Stone Countertops
- Cul-De-Sac
About This Home
As of September 2024Welcome to this beautiful two story home located on a quiet cul-de-sac in the Knollwood West subdivision. This home is freshly painted with brand new flooring throughout the main level. It features 3 bedrooms, 2.5 baths, and a 2 car attached garage with a connected storage shed. The great room has a fireplace, large bay window overlooking the backyard, and a unique vaulted ceiling with wooden beams that adds character to the home. The second floor has a large primary bedroom room with a spacious closet and en suite. The basement has a finished rec room, an auxiliary room with many options for living or entertainment, and plenty of storage space in the unfinished area. This home is situated in a great neighborhood just 15 minutes away from Notre Dame and 10 minutes from a variety of restaurants and a shopping center. Broker has an interest in the home.
Home Details
Home Type
- Single Family
Est. Annual Taxes
- $4,621
Year Built
- Built in 1978
Lot Details
- 0.43 Acre Lot
- Lot Dimensions are 171 x100
- Cul-De-Sac
- Landscaped
HOA Fees
- $15 Monthly HOA Fees
Parking
- 2 Car Attached Garage
- Garage Door Opener
- Off-Street Parking
Home Design
- Poured Concrete
- Shingle Roof
- Shingle Siding
Interior Spaces
- 2-Story Property
- Chair Railings
- Beamed Ceilings
- Vaulted Ceiling
- Ceiling Fan
- 1 Fireplace
- Partially Finished Basement
- Crawl Space
- Pull Down Stairs to Attic
Kitchen
- Stone Countertops
- Disposal
Flooring
- Wood
- Carpet
Bedrooms and Bathrooms
- 3 Bedrooms
- Walk-In Closet
Home Security
- Carbon Monoxide Detectors
- Fire and Smoke Detector
Schools
- Swanson Elementary School
- Clay Middle School
- Clay High School
Utilities
- Forced Air Heating and Cooling System
- High-Efficiency Furnace
- Private Company Owned Well
- Well
- Septic System
Community Details
- Knollwood West Subdivision
Listing and Financial Details
- Assessor Parcel Number 71-04-08-452-003.000-003
Ownership History
Purchase Details
Home Financials for this Owner
Home Financials are based on the most recent Mortgage that was taken out on this home.Purchase Details
Home Financials for this Owner
Home Financials are based on the most recent Mortgage that was taken out on this home.Purchase Details
Home Financials for this Owner
Home Financials are based on the most recent Mortgage that was taken out on this home.Similar Homes in the area
Home Values in the Area
Average Home Value in this Area
Purchase History
| Date | Type | Sale Price | Title Company |
|---|---|---|---|
| Warranty Deed | $360,000 | Metropolitan Title | |
| Warranty Deed | -- | Meridian Title | |
| Warranty Deed | -- | Meridian Title | |
| Warranty Deed | -- | Meridian Title |
Mortgage History
| Date | Status | Loan Amount | Loan Type |
|---|---|---|---|
| Open | $353,479 | FHA | |
| Previous Owner | $152,000 | New Conventional | |
| Previous Owner | $132,000 | New Conventional |
Property History
| Date | Event | Price | Change | Sq Ft Price |
|---|---|---|---|---|
| 07/18/2025 07/18/25 | Price Changed | $394,000 | -1.3% | $145 / Sq Ft |
| 07/07/2025 07/07/25 | For Sale | $399,000 | +10.8% | $147 / Sq Ft |
| 09/27/2024 09/27/24 | Sold | $360,000 | -1.9% | $133 / Sq Ft |
| 09/20/2024 09/20/24 | Pending | -- | -- | -- |
| 09/07/2024 09/07/24 | Price Changed | $367,000 | -0.8% | $135 / Sq Ft |
| 07/26/2024 07/26/24 | For Sale | $369,900 | +92.7% | $136 / Sq Ft |
| 10/20/2014 10/20/14 | Sold | $192,000 | -10.7% | $71 / Sq Ft |
| 09/12/2014 09/12/14 | Pending | -- | -- | -- |
| 08/12/2014 08/12/14 | For Sale | $214,900 | +95.4% | $79 / Sq Ft |
| 03/28/2014 03/28/14 | Sold | $110,000 | -21.4% | $50 / Sq Ft |
| 02/24/2014 02/24/14 | Pending | -- | -- | -- |
| 11/27/2013 11/27/13 | For Sale | $139,900 | -- | $63 / Sq Ft |
Tax History Compared to Growth
Tax History
| Year | Tax Paid | Tax Assessment Tax Assessment Total Assessment is a certain percentage of the fair market value that is determined by local assessors to be the total taxable value of land and additions on the property. | Land | Improvement |
|---|---|---|---|---|
| 2024 | $4,314 | $338,100 | $45,800 | $292,300 |
| 2023 | $4,266 | $225,600 | $54,500 | $171,100 |
| 2022 | $5,109 | $225,600 | $54,500 | $171,100 |
| 2021 | $4,621 | $191,000 | $34,500 | $156,500 |
| 2020 | $4,420 | $182,700 | $31,200 | $151,500 |
| 2019 | $4,252 | $210,200 | $31,000 | $179,200 |
| 2018 | $2,650 | $239,800 | $32,600 | $207,200 |
| 2017 | $2,220 | $199,800 | $27,600 | $172,200 |
| 2016 | $1,978 | $180,300 | $27,600 | $152,700 |
| 2014 | $2,046 | $178,200 | $27,600 | $150,600 |
| 2013 | $2,133 | $182,200 | $27,600 | $154,600 |
Agents Affiliated with this Home
-
Linda Demel

Seller's Agent in 2025
Linda Demel
Inspired Homes Indiana
(574) 286-7757
22 in this area
82 Total Sales
-
Terrell Howard
T
Seller's Agent in 2024
Terrell Howard
Diane Realty
(708) 715-3173
2 in this area
12 Total Sales
-
Steve Smith

Seller's Agent in 2014
Steve Smith
Irish Realty
(574) 360-2569
116 in this area
950 Total Sales
-
Sharon McDonald
S
Buyer's Agent in 2014
Sharon McDonald
RE/MAX
18 in this area
122 Total Sales
Map
Source: Indiana Regional MLS
MLS Number: 202427660
APN: 71-04-08-452-003.000-003
- 51059 Shamrock Hills Ct Unit 13
- 51193 Shannon Brook Ct
- 29929 Ridge Cove
- 17343 Turnbury Ct
- 17112 Ridgefield Ct
- 50513 Mercury Dr
- 33081 Old Post Rd
- 17044 Shandwick Ln
- 17525 Auten Rd
- 71438 Forest Eagle Ln
- 33192 Old Post Rd
- 18008 Erin Ct
- 51527 Summer Hill Dr
- 16828 Barryknoll Way
- 18130 Farmington Hills Dr
- 18165 Farmington Hills Dr
- 51679 Stoneham Way
- 33044 Lake Forest Ct Unit 131
- 51310 Hidden Pines Ct
- 51210 Pine Croft Ct
