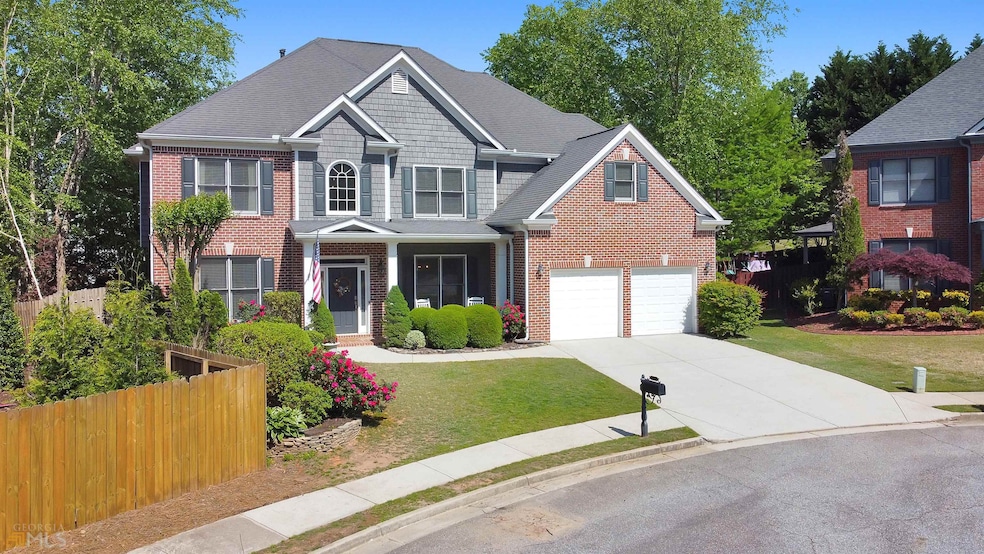Looking for a quiet, relaxing place to call home? Look no further! This 5 bed / 4 bath home is a great space to raise a family! Home welcomes you with a two-story foyer and stunning hardwoods that run throughout the main level. Cook your favorite meals in the eat-in kitchen that offers double ovens, plenty of cabinet and counter space, and a walk-in pantry. Separate dining room with tray ceiling. Sun-filled family room with a remarkable floor to ceiling stone fireplace. Guest bedroom is also located on the main floor - great space for an office. Wake up to an amazing view of the wooded backyard with the wall of windows that runs along the side of thepPrimary bedroom. Oversized primary bedroom with tray ceilings, private en-suite, and A-frame walk-in closet. Three secondary bedrooms upstairs. Spacious and secluded lot has a patio, playground, treehouse, is a fenced level backyard, and is located in a cul-de-sac! Home is conveniently located by Silver Comet Trail, the Battery, Truist Park, 20 minutes from the airport, and is centrally located with great schools, transportation, entertainment, shopping, and more! DonCOt let this be the one that got away!

