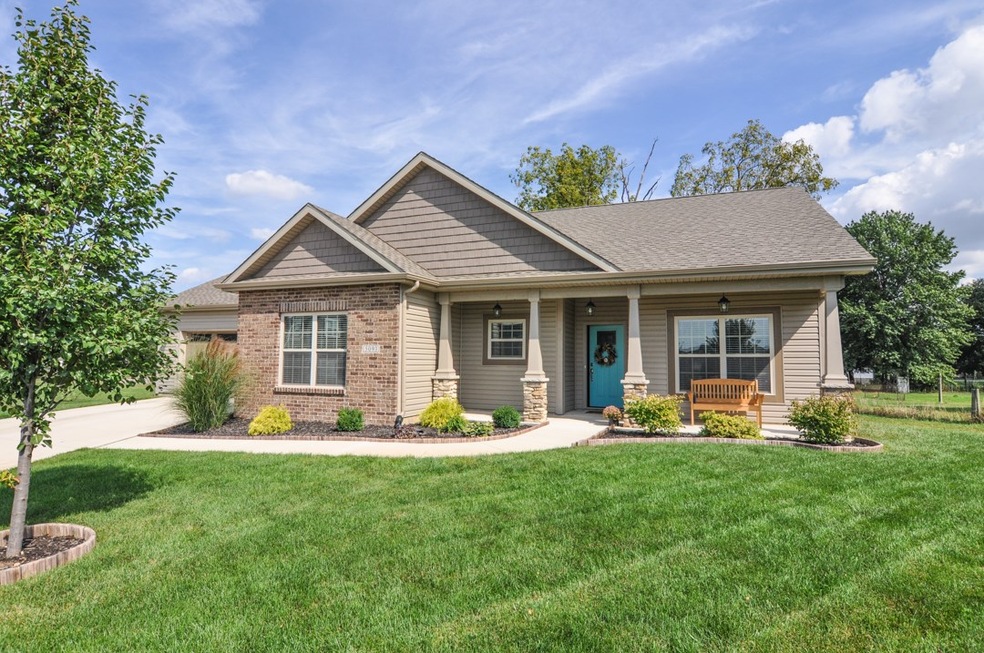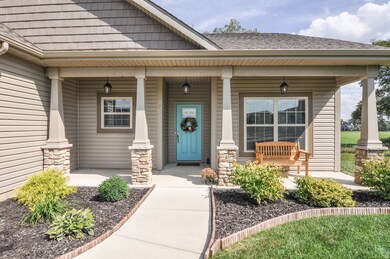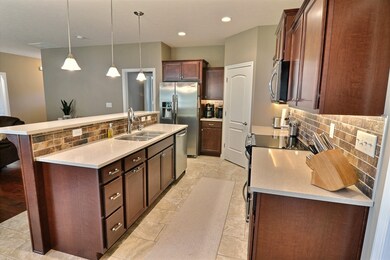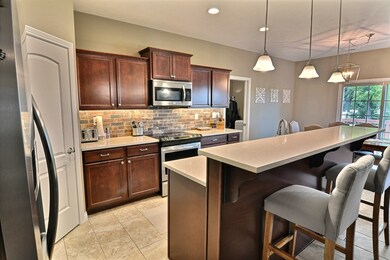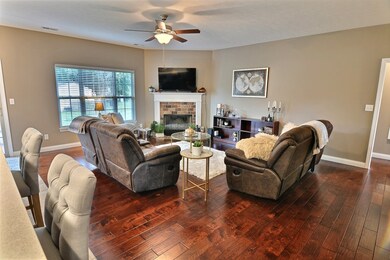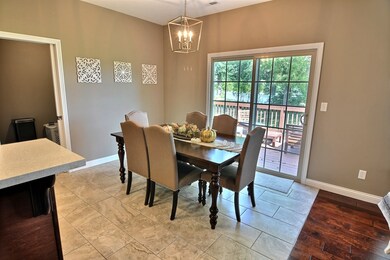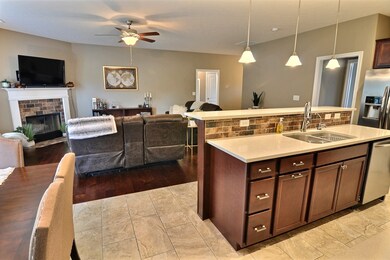
5093 Snap Dragon Ct Lafayette, IN 47909
Highlights
- Primary Bedroom Suite
- Wood Flooring
- Covered patio or porch
- Ranch Style House
- Solid Surface Countertops
- Cul-De-Sac
About This Home
As of November 2019Beautiful nearly new ranch located in popular Butler Meadows. Quality built 3 bedroom 2 bath ranch with 2 car garage plus extra 12 foot bump back for your boat, truck, or extra storage. Designed open concept perfect for entertaining. Gorgeous engineered hardwood floors draw your eye to the center of the home where you can gather around the wood burning fireplace. The spacious kitchen features quartz counters, stainless steel appliances, custom tile backsplash, under cabinet lighting, large island with breakfast bar. Master suite offers elegant bath with tiled floors, garden tub, and counter height double sinks. Lots of extras including irrigation system, bull nose corners, 9 foot ceilings. Enjoy the peace and quiet outside on the front porch or large deck with open views to the fields. Seller providing a 1 year home warranty !
Last Buyer's Agent
Ken Cary
Keller Williams Lafayette

Home Details
Home Type
- Single Family
Est. Annual Taxes
- $1,019
Year Built
- Built in 2017
Lot Details
- 0.33 Acre Lot
- Lot Dimensions are 102x155
- Cul-De-Sac
- Lot Has A Rolling Slope
- Irrigation
Parking
- 2.5 Car Attached Garage
Home Design
- Ranch Style House
- Brick Exterior Construction
- Slab Foundation
- Vinyl Construction Material
Interior Spaces
- 1,666 Sq Ft Home
- Ceiling height of 9 feet or more
- Ceiling Fan
- Wood Burning Fireplace
- Pocket Doors
Kitchen
- Kitchen Island
- Solid Surface Countertops
Flooring
- Wood
- Carpet
- Ceramic Tile
Bedrooms and Bathrooms
- 3 Bedrooms
- Primary Bedroom Suite
- 2 Full Bathrooms
- Garden Bath
Schools
- Mayflower Mill Elementary School
- Southwestern Middle School
- Mc Cutcheon High School
Utilities
- Central Air
- Heat Pump System
Additional Features
- Covered patio or porch
- Suburban Location
Community Details
- Butler Meadows Subdivision
Listing and Financial Details
- Assessor Parcel Number 79-11-20-127-033.000-030
Ownership History
Purchase Details
Home Financials for this Owner
Home Financials are based on the most recent Mortgage that was taken out on this home.Purchase Details
Home Financials for this Owner
Home Financials are based on the most recent Mortgage that was taken out on this home.Purchase Details
Home Financials for this Owner
Home Financials are based on the most recent Mortgage that was taken out on this home.Purchase Details
Similar Homes in Lafayette, IN
Home Values in the Area
Average Home Value in this Area
Purchase History
| Date | Type | Sale Price | Title Company |
|---|---|---|---|
| Warranty Deed | -- | Fidelity National Title | |
| Warranty Deed | -- | None Available | |
| Deed | -- | -- | |
| Deed | -- | Columbia Title |
Mortgage History
| Date | Status | Loan Amount | Loan Type |
|---|---|---|---|
| Previous Owner | $196,200 | New Conventional | |
| Previous Owner | $194,760 | New Conventional |
Property History
| Date | Event | Price | Change | Sq Ft Price |
|---|---|---|---|---|
| 11/07/2019 11/07/19 | Sold | $220,000 | -1.7% | $132 / Sq Ft |
| 10/11/2019 10/11/19 | Pending | -- | -- | -- |
| 10/01/2019 10/01/19 | For Sale | $223,900 | +2.7% | $134 / Sq Ft |
| 08/17/2018 08/17/18 | Sold | $218,000 | -0.9% | $131 / Sq Ft |
| 07/17/2018 07/17/18 | Pending | -- | -- | -- |
| 07/06/2018 07/06/18 | For Sale | $219,900 | +7.3% | $132 / Sq Ft |
| 09/08/2017 09/08/17 | Sold | $205,010 | -1.4% | $125 / Sq Ft |
| 07/07/2017 07/07/17 | Pending | -- | -- | -- |
| 07/07/2017 07/07/17 | For Sale | $208,000 | -- | $127 / Sq Ft |
Tax History Compared to Growth
Tax History
| Year | Tax Paid | Tax Assessment Tax Assessment Total Assessment is a certain percentage of the fair market value that is determined by local assessors to be the total taxable value of land and additions on the property. | Land | Improvement |
|---|---|---|---|---|
| 2024 | $2,000 | $279,000 | $39,600 | $239,400 |
| 2023 | $1,883 | $266,800 | $39,600 | $227,200 |
| 2022 | $1,678 | $233,400 | $39,600 | $193,800 |
| 2021 | $1,453 | $206,900 | $39,600 | $167,300 |
| 2020 | $1,302 | $192,300 | $39,600 | $152,700 |
| 2019 | $1,118 | $183,100 | $39,600 | $143,500 |
| 2018 | $1,019 | $173,700 | $39,600 | $134,100 |
| 2017 | $5 | $800 | $800 | $0 |
| 2016 | $12 | $800 | $800 | $0 |
| 2014 | $11 | $800 | $800 | $0 |
| 2013 | -- | $0 | $0 | $0 |
Agents Affiliated with this Home
-
J
Seller's Agent in 2019
Jennifer Bickett
Weichert Realtors Len Wilson
(765) 413-5464
50 Total Sales
-
K
Buyer's Agent in 2019
Ken Cary
Keller Williams Lafayette
-
E
Seller's Agent in 2018
Erin Romanski
Keller Williams Indy Metro NE
-
N
Buyer's Agent in 2018
Non-BLC Member
MIBOR REALTOR® Association
-
I
Buyer's Agent in 2018
IUO Non-BLC Member
Non-BLC Office
-

Seller's Agent in 2017
Becky Johnson
RE/MAX
(765) 250-7076
192 Total Sales
Map
Source: Indiana Regional MLS
MLS Number: 201943146
APN: 79-11-20-127-033.000-030
- 5138 Indigo Ave
- 297 Indigo St
- 5012 Autumn Ln
- 603 West St
- 4945 S 100 E
- 4522 Chisholm Trail
- 11 Mccutcheon Dr
- 211 Mccutcheon Dr
- 4819 Osprey Dr E
- 216 Berwick Dr
- 805 Royce Dr
- 4140 Lofton Dr
- 70 Mayflower Ct
- 924 N Wagon Wheel Trail
- 4124 Lofton Dr
- 4123 Cheyenne Dr
- 953 Ravenstone Dr
- 4128 Langley Dr
- 4134 Calder Dr
- 4103 Stergen Dr
