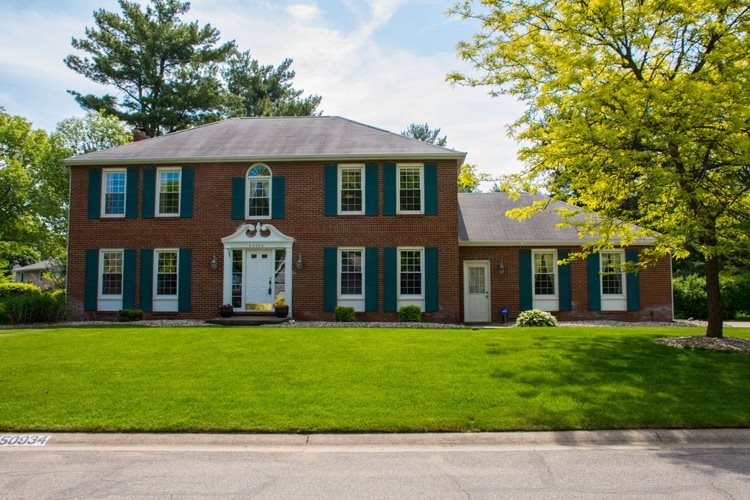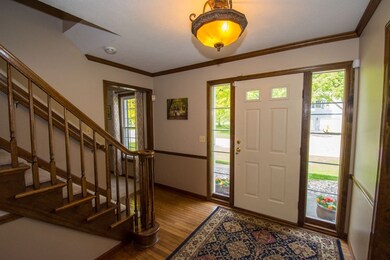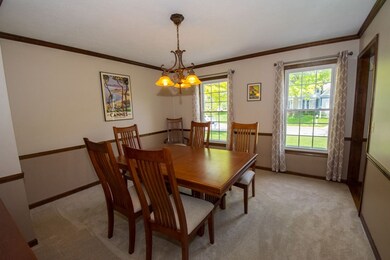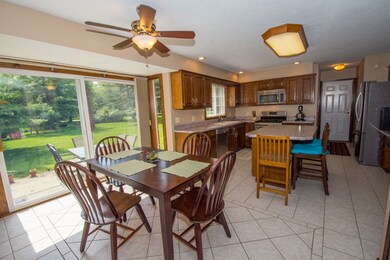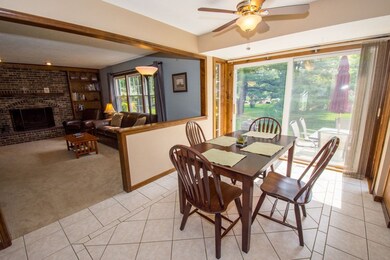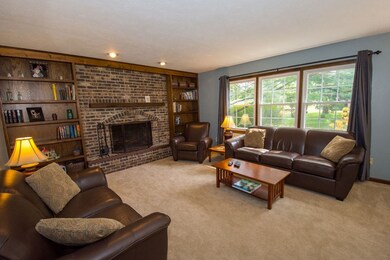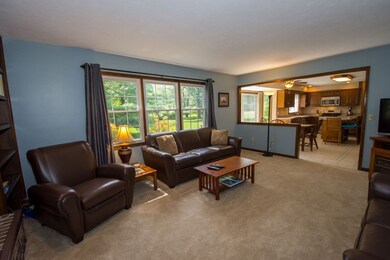
50934 Lincolnshire Trail Granger, IN 46530
Granger NeighborhoodHighlights
- Traditional Architecture
- Cul-De-Sac
- Eat-In Kitchen
- Prairie Vista Elementary School Rated A
- 2 Car Attached Garage
- Patio
About This Home
As of January 2018FABULOUS ALL BRICK CENTURY BUILT HOME PERFECTLY SITUATED ON A LARGE CUL-DE-SAC LOT IN POPULAR QUAIL RIDGE NORTH! SOME OF THE MANY UPDATES INCLUDE: NEWER CARPET, CERAMIC TILE IN KITCHEN, FRESHLY PAINTED, 2 BATHS UPDATED, NEW WATER SOFTENER AND WATER HEATER 2011. SPACIOUS OPEN KITCHEN FEATURES NEWER STAINLESS STEEL APPLIANCES AND IS OPEN TO THE FAMILY ROOM. MAIN LEVEL LAUNDRY. ALL BEDROOMS ARE GENEROUSLY SIZED. PROFESSIONALLY FINISHED LOWER LEVEL OFFERS AN ADDITIONAL 1,000SF OF LIVING AREA WITH A FAMILY ROOM AND A DEN. OPEN PATIO OVERLOOKS THE FANTASTIC BACKYARD WITH BEAUTIFUL LANDSCAPING. NEW LENNOX FURNACE IN 2007. NEWER CHAMPION LOW E WINDOWS. HOME HAS BEEN METICULOUSLY MAINTAINED AND READY FOR IT'S NEW OWNERS. PHM SCHOOLS. HURRY THIS ONE WON'T LAST LONG!
Last Agent to Sell the Property
Coldwell Banker Real Estate Group Listed on: 05/25/2016

Home Details
Home Type
- Single Family
Est. Annual Taxes
- $2,055
Year Built
- Built in 1983
Lot Details
- 0.4 Acre Lot
- Lot Dimensions are 160 x 109
- Cul-De-Sac
- Irrigation
Parking
- 2 Car Attached Garage
Home Design
- Traditional Architecture
- Brick Exterior Construction
- Poured Concrete
Interior Spaces
- 2-Story Property
- Ceiling Fan
- Wood Burning Fireplace
- Fireplace With Gas Starter
- Entrance Foyer
- Home Security System
- Laundry on main level
Kitchen
- Eat-In Kitchen
- Disposal
Bedrooms and Bathrooms
- 4 Bedrooms
- En-Suite Primary Bedroom
Finished Basement
- Basement Fills Entire Space Under The House
- 2 Bedrooms in Basement
Outdoor Features
- Patio
Utilities
- Forced Air Heating and Cooling System
- Heating System Uses Gas
- Private Company Owned Well
- Well
- Septic System
- Cable TV Available
Listing and Financial Details
- Assessor Parcel Number 71-04-10-352-005.000-011
Ownership History
Purchase Details
Home Financials for this Owner
Home Financials are based on the most recent Mortgage that was taken out on this home.Purchase Details
Home Financials for this Owner
Home Financials are based on the most recent Mortgage that was taken out on this home.Purchase Details
Home Financials for this Owner
Home Financials are based on the most recent Mortgage that was taken out on this home.Purchase Details
Home Financials for this Owner
Home Financials are based on the most recent Mortgage that was taken out on this home.Similar Homes in the area
Home Values in the Area
Average Home Value in this Area
Purchase History
| Date | Type | Sale Price | Title Company |
|---|---|---|---|
| Warranty Deed | -- | Metropolitan Title | |
| Warranty Deed | -- | Metropolitan Title | |
| Warranty Deed | -- | Meridian Title Corp | |
| Warranty Deed | -- | None Available |
Mortgage History
| Date | Status | Loan Amount | Loan Type |
|---|---|---|---|
| Open | $297,000 | VA | |
| Closed | $282,000 | New Conventional | |
| Previous Owner | $257,418 | New Conventional | |
| Previous Owner | $199,800 | Purchase Money Mortgage | |
| Previous Owner | $175,000 | Purchase Money Mortgage |
Property History
| Date | Event | Price | Change | Sq Ft Price |
|---|---|---|---|---|
| 01/02/2018 01/02/18 | Sold | $282,000 | +0.8% | $81 / Sq Ft |
| 11/28/2017 11/28/17 | Pending | -- | -- | -- |
| 11/22/2017 11/22/17 | For Sale | $279,900 | +11.1% | $80 / Sq Ft |
| 07/29/2016 07/29/16 | Sold | $252,000 | +0.8% | $72 / Sq Ft |
| 05/25/2016 05/25/16 | Pending | -- | -- | -- |
| 05/25/2016 05/25/16 | For Sale | $249,900 | -- | $72 / Sq Ft |
Tax History Compared to Growth
Tax History
| Year | Tax Paid | Tax Assessment Tax Assessment Total Assessment is a certain percentage of the fair market value that is determined by local assessors to be the total taxable value of land and additions on the property. | Land | Improvement |
|---|---|---|---|---|
| 2024 | $3,391 | $421,100 | $74,800 | $346,300 |
| 2023 | $3,343 | $429,700 | $74,800 | $354,900 |
| 2022 | $3,638 | $417,700 | $74,800 | $342,900 |
| 2021 | $3,202 | $349,700 | $35,100 | $314,600 |
| 2020 | $2,867 | $326,000 | $55,700 | $270,300 |
| 2019 | $2,481 | $291,900 | $29,200 | $262,700 |
| 2018 | $1,985 | $257,200 | $24,900 | $232,300 |
| 2017 | $2,471 | $252,100 | $24,900 | $227,200 |
| 2016 | $1,916 | $199,800 | $19,700 | $180,100 |
| 2014 | $2,145 | $209,600 | $19,700 | $189,900 |
Agents Affiliated with this Home
-
Steve Smith

Seller's Agent in 2018
Steve Smith
Irish Realty
(574) 360-2569
121 in this area
969 Total Sales
-
Barb Foster

Buyer's Agent in 2018
Barb Foster
Milestone Realty, LLC
9 in this area
12 Total Sales
-
Amanda Hagen

Seller's Agent in 2016
Amanda Hagen
Coldwell Banker Real Estate Group
(574) 274-5313
18 in this area
66 Total Sales
Map
Source: Indiana Regional MLS
MLS Number: 201623591
APN: 71-04-10-352-005.000-011
- 51086 Woodcliff Ct
- 16166 Candlewycke Ct
- 50866 Country Knolls Dr
- 16230 Oak Hill Blvd
- 51167 Huntington Ln
- 51491 Highland Shores Dr
- 51695 Fox Pointe Ln
- 51501 Stratton Ct
- 15626 Cold Spring Ct
- 16198 Waterbury Bend
- 15171 Gossamer Trail
- 0 Hidden Hills Dr Unit 12 25010102
- 15095 Gossamer Lot 10 Trail Unit 10
- 71080 Grafalcon Ct
- 51890 Foxdale Ln
- 15065 Woodford Lot 8 Trail Unit 8
- 32120 Bent Oak Trail
- 51336 Hunting Ridge Trail N
- 51025 Bellcrest Cir
- 32170 Bent Oak Trail
