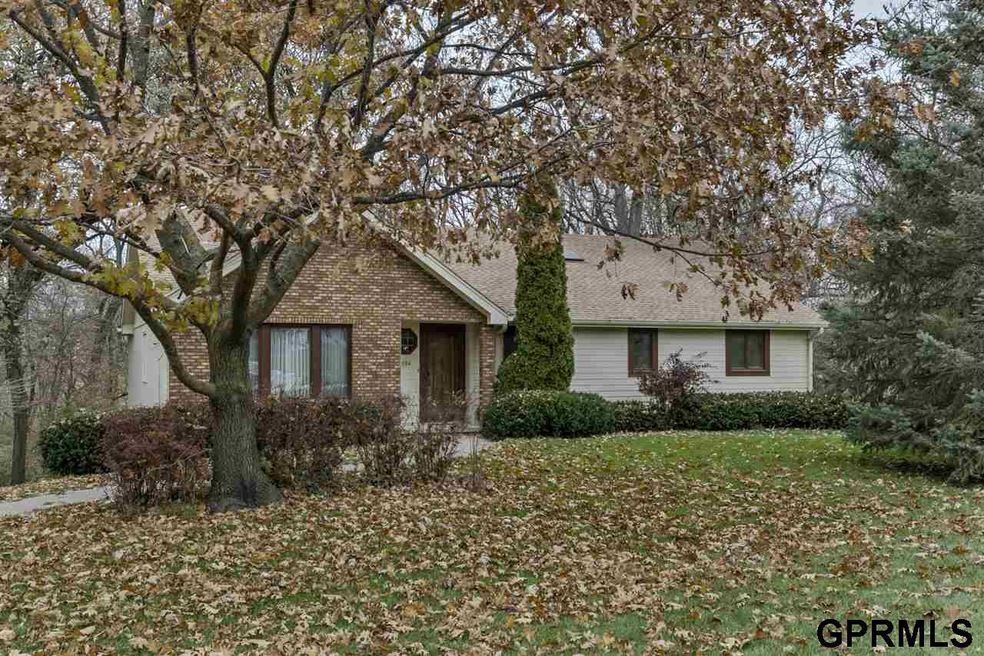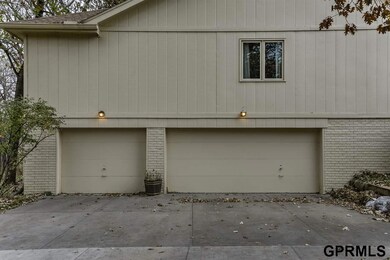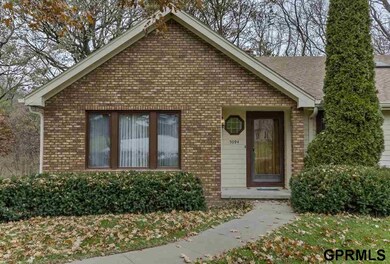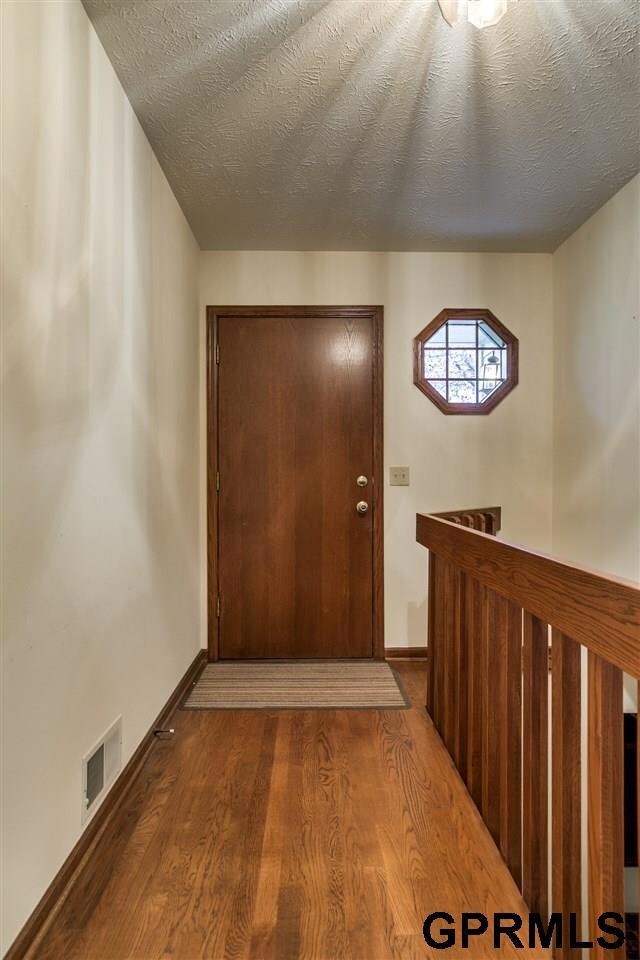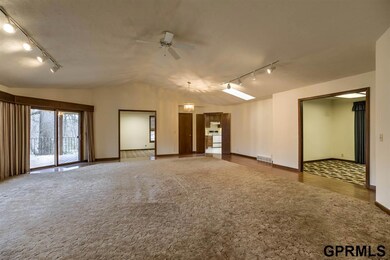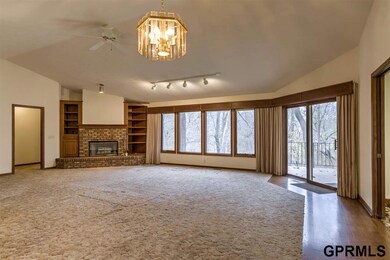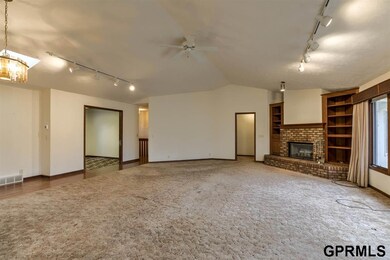
Estimated Value: $428,000 - $569,000
Highlights
- Deck
- Raised Ranch Architecture
- Main Floor Bedroom
- Wooded Lot
- Wood Flooring
- No HOA
About This Home
As of February 2020View the trees and wildlife from the family room or the large deck . Peace and serenity is yours in this beautiful setting . Custom built home with unique floor plan .Large family room with two offices or playrooms adjacent to family room . Large basement with 2 entrances has a woodworking room . Lot is almost an acre size . Property needs updating but is priced accordingly . Dishwasher and disposal are less than 2 years old. New furnace and A/C just installed. Price reduced . Owner has moved .
Last Agent to Sell the Property
WHY USA Independent Brokers Re License #0770033 Listed on: 11/21/2019
Last Buyer's Agent
Blanchard Johnson
Heartland Properties Inc License #20030903
Home Details
Home Type
- Single Family
Est. Annual Taxes
- $4,946
Year Built
- Built in 1990
Lot Details
- 0.88 Acre Lot
- Sprinkler System
- Wooded Lot
Parking
- 3 Car Attached Garage
Home Design
- Raised Ranch Architecture
- Brick Exterior Construction
- Composition Roof
- Concrete Perimeter Foundation
Interior Spaces
- 2,180 Sq Ft Home
- Ceiling height of 9 feet or more
- Ceiling Fan
- Skylights
- Wood Burning Fireplace
- Window Treatments
- Family Room with Fireplace
- Dining Area
Kitchen
- Oven
- Dishwasher
- Disposal
Flooring
- Wood
- Wall to Wall Carpet
- Vinyl
Bedrooms and Bathrooms
- 3 Bedrooms
- Main Floor Bedroom
- Jack-and-Jill Bathroom
Unfinished Basement
- Walk-Out Basement
- Sump Pump
Outdoor Features
- Deck
Schools
- Ponca Elementary School
- Hale Middle School
- North High School
Utilities
- Forced Air Heating and Cooling System
- Heating System Uses Gas
- Septic Tank
Community Details
- No Home Owners Association
- Yorkshire Hills Subdivision
Listing and Financial Details
- Assessor Parcel Number 2553361089
- Tax Block 108
Ownership History
Purchase Details
Home Financials for this Owner
Home Financials are based on the most recent Mortgage that was taken out on this home.Purchase Details
Similar Homes in the area
Home Values in the Area
Average Home Value in this Area
Purchase History
| Date | Buyer | Sale Price | Title Company |
|---|---|---|---|
| Cox Wayne A | $270,000 | None Available | |
| Johnson Robert D | -- | -- |
Mortgage History
| Date | Status | Borrower | Loan Amount |
|---|---|---|---|
| Closed | Cox Wayne A | $0 | |
| Open | Cox Karen M | $262,800 | |
| Closed | Cox Wayne A | $269,999 | |
| Previous Owner | Shane Kendahl C | $117,000 |
Property History
| Date | Event | Price | Change | Sq Ft Price |
|---|---|---|---|---|
| 02/12/2020 02/12/20 | Sold | $269,999 | -6.9% | $124 / Sq Ft |
| 12/14/2019 12/14/19 | Pending | -- | -- | -- |
| 12/10/2019 12/10/19 | Price Changed | $289,950 | -3.3% | $133 / Sq Ft |
| 11/21/2019 11/21/19 | For Sale | $299,950 | -- | $138 / Sq Ft |
Tax History Compared to Growth
Tax History
| Year | Tax Paid | Tax Assessment Tax Assessment Total Assessment is a certain percentage of the fair market value that is determined by local assessors to be the total taxable value of land and additions on the property. | Land | Improvement |
|---|---|---|---|---|
| 2023 | -- | $375,500 | $48,700 | $326,800 |
| 2022 | $0 | $323,400 | $48,700 | $274,700 |
| 2021 | $0 | $303,800 | $48,700 | $255,100 |
| 2020 | $0 | $303,800 | $48,700 | $255,100 |
| 2019 | $4,946 | $290,800 | $48,700 | $242,100 |
| 2018 | $4,698 | $274,000 | $48,700 | $225,300 |
| 2017 | $4,288 | $274,000 | $48,700 | $225,300 |
| 2016 | $4,288 | $250,300 | $25,000 | $225,300 |
| 2015 | $4,173 | $250,300 | $25,000 | $225,300 |
| 2014 | $4,173 | $250,300 | $25,000 | $225,300 |
Agents Affiliated with this Home
-
John Clark

Seller's Agent in 2020
John Clark
WHY USA Independent Brokers Re
(402) 706-5100
24 Total Sales
-

Buyer's Agent in 2020
Blanchard Johnson
Heartland Properties Inc
(402) 681-6048
6 Total Sales
Map
Source: Great Plains Regional MLS
MLS Number: 21927559
APN: 5336-1089-25
- 10955 N 58th Plaza
- 5850 Country Squire Plaza
- 11026 Calhoun Rd
- 11024 N 61st St
- 11228 N 61st Cir
- 10303 N 47th Ave
- 11108 N 62nd St
- 9706 N 51st St
- 6426 Country Squire Ln
- 6238 Bennington Rd
- 5106 Raven Oaks Dr
- 3935 Kristy Plaza
- 6511 Garvin St
- 6515 Garvin St
- 6404 Howell St
- 6519 Garvin St
- 6424 Howell St
- 6526 Howell St
- 3701 Mckinley St Unit 41B
- 9680 N 30th St
- 5094 Manchester Dr
- 5074 Manchester Dr
- 10945 N 51st St
- 10938 N 51st St
- 5073 Manchester Dr
- 10925 N 51st St
- 5150 Manchester Dr
- 5062 Manchester Dr
- 10918 N 51st St
- 11026 N 50th Ave
- 11006 N 50th Ave
- 10905 N 51st St
- 10926 N 50th Ave
- 10908 N 51st St
- 10906 N 50th Ave
- 10916 N 50th Ave
- 5111 Wedge Ct
- 10825 N 51st St
- 10824 N 50th Ave
- 10818 N 51st St
