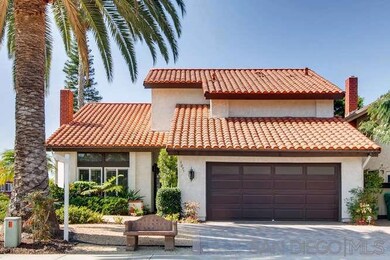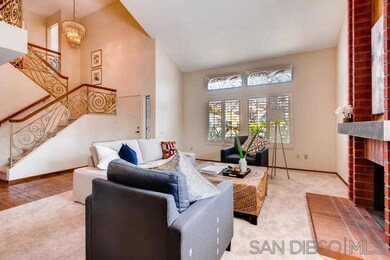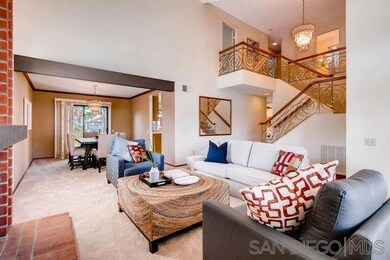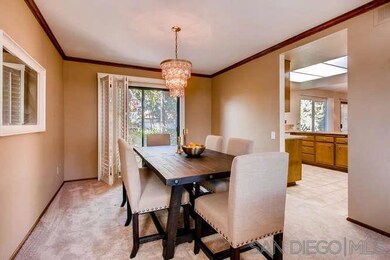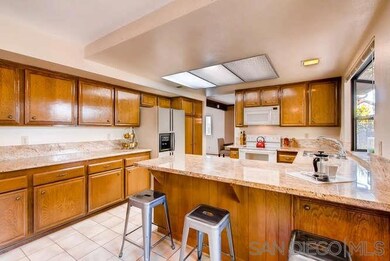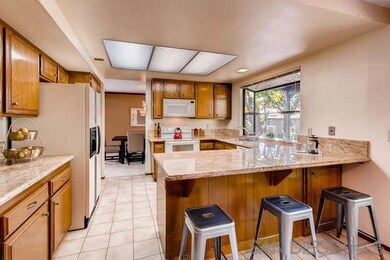
5095 Via Papel San Diego, CA 92122
University City NeighborhoodEstimated Value: $1,620,289 - $1,855,000
Highlights
- Spa
- Hacienda Architecture
- Granite Countertops
- Marie Curie Elementary School Rated A
- Corner Lot
- Private Yard
About This Home
As of November 2017Lovingly and meticulously maintained Canyon Ridge home located on a large corner lot in this desirable University City neighborhood. As you walk through the front door, you will enjoy the high vaulted ceilings and large living room. Above the dual paned windows in the living room you’ll find opalescent stained-glass windows with porpoises, a lovely touch. The open kitchen boasts real wood cabinets, granite counter a garden or greenhouse window that overlooks the lush, back yard with a hot tub and gazebo You will find plantation shutters in the living room and dining room. The laundry is conveniently located on the first floor. The four bedrooms are located on the second floor along with two full bathrooms. There is lots of closet space in this home, including a "hidden" cedar lined closet. The plan 54, Willow, had the option, when built, of being a 3 or 4 bedroom home. Until recently, the original owners enjoyed this home as a three bedroom. A finished wall was erected to make the “Jack and Jill” bedrooms. The welcoming front yard is xeriscaped with a gorgeous Date Palm tree and “relax” bench. From the covered brick patio, spend time enjoying the private back yard, which has lush landscaping and a gazebo covered hot tub. The ample sized 2 car garage has epoxy flooring, painted drywall, overhead storage, built-in cabinets and work bencch. You will also find a handy sink here. Come and see for yourself all that this great home has to offer.
Last Agent to Sell the Property
RE/MAX Connections License #01228345 Listed on: 10/19/2017

Home Details
Home Type
- Single Family
Est. Annual Taxes
- $12,114
Year Built
- Built in 1983
Lot Details
- 5,836 Sq Ft Lot
- Gated Home
- Property is Fully Fenced
- Corner Lot
- Level Lot
- Private Yard
Parking
- 2 Car Attached Garage
- Single Garage Door
- Garage Door Opener
- Driveway
Home Design
- Hacienda Architecture
- Clay Roof
- Stucco Exterior
Interior Spaces
- 2,145 Sq Ft Home
- 2-Story Property
- Family Room Off Kitchen
- Living Room with Fireplace
- Formal Dining Room
- Interior Storage Closet
- Carbon Monoxide Detectors
Kitchen
- Electric Oven
- Range Hood
- Dishwasher
- Granite Countertops
- Disposal
Flooring
- Carpet
- Laminate
- Tile
Bedrooms and Bathrooms
- 4 Bedrooms
- Jack-and-Jill Bathroom
Laundry
- Laundry closet
- Full Size Washer or Dryer
- Gas And Electric Dryer Hookup
Eco-Friendly Details
- Sprinkler System
Pool
- Spa
- Pool Equipment or Cover
Outdoor Features
- Covered patio or porch
- Gazebo
- Shed
Schools
- San Diego Unified School District Elementary And Middle School
- San Diego Unified School District High School
Utilities
- Vented Exhaust Fan
- Natural Gas Connected
- Separate Water Meter
- Gas Water Heater
- Water Softener
- Cable TV Available
Listing and Financial Details
- Assessor Parcel Number 348-787-12-00
Ownership History
Purchase Details
Purchase Details
Home Financials for this Owner
Home Financials are based on the most recent Mortgage that was taken out on this home.Purchase Details
Home Financials for this Owner
Home Financials are based on the most recent Mortgage that was taken out on this home.Purchase Details
Purchase Details
Similar Homes in San Diego, CA
Home Values in the Area
Average Home Value in this Area
Purchase History
| Date | Buyer | Sale Price | Title Company |
|---|---|---|---|
| Weathers Scott V | -- | None Available | |
| Weathers Angela M | -- | First American Title | |
| Weathers Angela M | $888,000 | First American Title | |
| Pankratz Walter L | -- | -- | |
| -- | $152,800 | -- |
Mortgage History
| Date | Status | Borrower | Loan Amount |
|---|---|---|---|
| Open | Angela And Scott Weathers Trus | $200,000 | |
| Closed | Weathers Scott V | $100,000 | |
| Open | Weathers Scott V | $680,000 | |
| Closed | Weathers Angela M | $700,000 | |
| Previous Owner | Pankratz Walter L | $107,000 | |
| Previous Owner | Pankratz Walter L | $250,000 | |
| Previous Owner | Pankratz Walter L | $120,000 | |
| Previous Owner | Pankratz Walter L | $250,000 | |
| Previous Owner | Pankratz Walter L | $110,000 | |
| Previous Owner | Pankratz Walter L | $130,000 |
Property History
| Date | Event | Price | Change | Sq Ft Price |
|---|---|---|---|---|
| 11/17/2017 11/17/17 | Sold | $888,000 | -1.2% | $414 / Sq Ft |
| 10/26/2017 10/26/17 | Pending | -- | -- | -- |
| 10/19/2017 10/19/17 | For Sale | $899,000 | -- | $419 / Sq Ft |
Tax History Compared to Growth
Tax History
| Year | Tax Paid | Tax Assessment Tax Assessment Total Assessment is a certain percentage of the fair market value that is determined by local assessors to be the total taxable value of land and additions on the property. | Land | Improvement |
|---|---|---|---|---|
| 2024 | $12,114 | $990,574 | $207,444 | $783,130 |
| 2023 | $11,845 | $971,152 | $203,377 | $767,775 |
| 2022 | $11,529 | $952,111 | $199,390 | $752,721 |
| 2021 | $11,448 | $933,443 | $195,481 | $737,962 |
| 2020 | $11,309 | $923,873 | $193,477 | $730,396 |
| 2019 | $11,105 | $905,759 | $189,684 | $716,075 |
| 2018 | $10,381 | $888,000 | $185,965 | $702,035 |
| 2017 | $81 | $272,705 | $57,110 | $215,595 |
| 2016 | $3,087 | $267,359 | $55,991 | $211,368 |
| 2015 | $3,040 | $263,344 | $55,150 | $208,194 |
| 2014 | $2,992 | $258,186 | $54,070 | $204,116 |
Agents Affiliated with this Home
-
Fiona Theseira

Seller's Agent in 2017
Fiona Theseira
RE/MAX
(858) 344-2213
2 in this area
44 Total Sales
-
Colin Theseira

Seller Co-Listing Agent in 2017
Colin Theseira
RE/MAX
(858) 344-1257
-
Ryan Ahearn

Buyer's Agent in 2017
Ryan Ahearn
Palisade Realty Inc
(619) 540-2634
25 in this area
73 Total Sales
Map
Source: San Diego MLS
MLS Number: 170054494
APN: 348-787-12
- 5014 Maynard St
- 5186 Maynard St
- 5545 Diane Ave
- 5319 Northridge Ave
- 4555 Robbins St
- 5284 Winthrop St
- 4865 Aberdeen St
- 4755 Cather Ave
- 4812 Appleton St
- 5852 Dirac St
- 5889 Cozzens St
- 5133 Millwood Rd
- 6809 Lipmann St
- 6737 Lipmann St
- 6174 Agee St Unit 79
- 4988 Rebel Rd
- 4972 Ensign St
- 5170 Clairemont Mesa Blvd Unit 27
- 4282 Robbins St
- 4460 Huggins St
- 5095 Via Papel
- 5085 Via Papel
- 5074 Maynard St
- 5075 Via Papel
- 5077 Maynard St
- 5064 Maynard St
- 5085 Maynard St
- 5069 Maynard St
- 5055 Via Papel
- 5092 Via Papel
- 5039 Via Papel
- 5082 Via Papel
- 5061 Maynard St
- 5054 Maynard St
- 5076 Via Papel
- 5033 Via Papel
- 5108 Via Papel
- 5053 Maynard St
- 5068 Via Papel
- 5164 Via Cinta

