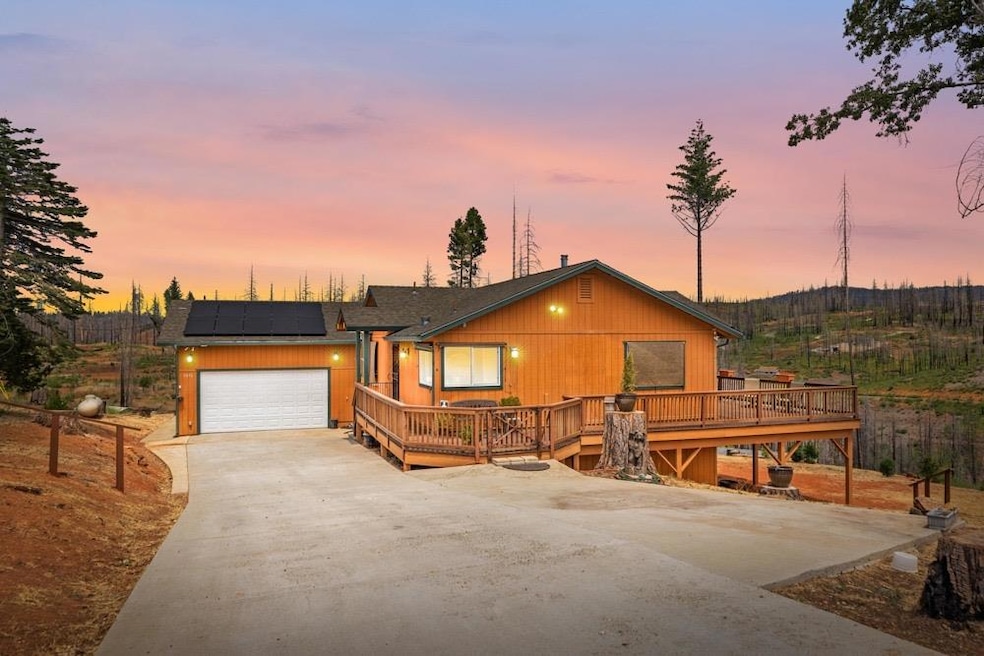5096 Mount Pleasant Dr Grizzly Flats, CA 95636
Estimated payment $2,511/month
Highlights
- RV Access or Parking
- Solar Power System
- Wood Flooring
- Union Mine High School Rated A-
- Canyon View
- Main Floor Primary Bedroom
About This Home
Welcome to Grizzly flats, California - a peaceful neighborhood surrounded by the beautiful natural landscape. First and foremost, this charming home is well-maintained and exudes a sense of pride of ownership. From the moment you step inside, you will be captivated by the warm and welcoming atmosphere. With three bedrooms and three bathrooms, this home provides ample space for any family to grow and make precious memories. One of the standout features of this home is the 1-acre lot it sits on. Imagine having your own private backyard oasis where your kids can run freely and your furry friends can play. Whether it's hosting a barbecue or having a peaceful picnic, this outdoor space is sure to become your favorite spot in the house. As you step out onto the wrap around deck, you will be greeted by the blissful country living that this location offers. Enjoy your morning coffee while taking in the stunning views of the surrounding rolling hills. What's more - this home is equipped with solar and battery technology, ensuring you have a sustainable and energy-efficient living experience.
Home Details
Home Type
- Single Family
Est. Annual Taxes
- $1,366
Year Built
- Built in 2006
Parking
- 2 Car Garage
- 10 Open Parking Spaces
- Front Facing Garage
- Guest Parking
- RV Access or Parking
Home Design
- Slab Foundation
- Shingle Roof
- Wood Siding
Interior Spaces
- 2,827 Sq Ft Home
- 2-Story Property
- Whole House Fan
- Ceiling Fan
- Family Room Downstairs
- Living Room
- Dining Room
- Canyon Views
- Kitchen Island
Flooring
- Wood
- Carpet
- Tile
Bedrooms and Bathrooms
- 3 Bedrooms
- Primary Bedroom on Main
- 3 Full Bathrooms
- Bathtub
- Separate Shower
Home Security
- Video Cameras
- Carbon Monoxide Detectors
- Fire and Smoke Detector
Utilities
- Central Heating and Cooling System
- 220 Volts
- Natural Gas Connected
- Septic System
- High Speed Internet
- Cable TV Available
Additional Features
- Solar Power System
- 0.96 Acre Lot
Community Details
- No Home Owners Association
Listing and Financial Details
- Assessor Parcel Number 041-423-001-000
Map
Home Values in the Area
Average Home Value in this Area
Tax History
| Year | Tax Paid | Tax Assessment Tax Assessment Total Assessment is a certain percentage of the fair market value that is determined by local assessors to be the total taxable value of land and additions on the property. | Land | Improvement |
|---|---|---|---|---|
| 2025 | $1,366 | $283,500 | $27,000 | $256,500 |
| 2024 | $1,366 | $283,500 | $27,000 | $256,500 |
| 2023 | $1,454 | $283,500 | $27,000 | $256,500 |
| 2022 | $1,571 | $283,500 | $27,000 | $256,500 |
| 2021 | $2,772 | $396,000 | $54,000 | $342,000 |
| 2020 | $2,807 | $396,000 | $54,000 | $342,000 |
| 2019 | $2,859 | $396,000 | $54,000 | $342,000 |
| 2018 | $2,879 | $396,000 | $54,000 | $342,000 |
| 2017 | $2,347 | $340,000 | $46,500 | $293,500 |
| 2016 | $2,129 | $315,000 | $43,000 | $272,000 |
| 2015 | $1,900 | $315,000 | $43,000 | $272,000 |
| 2014 | $1,900 | $290,500 | $39,500 | $251,000 |
Property History
| Date | Event | Price | Change | Sq Ft Price |
|---|---|---|---|---|
| 09/10/2025 09/10/25 | Price Changed | $449,999 | -5.2% | $159 / Sq Ft |
| 04/18/2025 04/18/25 | For Sale | $474,900 | -- | $168 / Sq Ft |
Purchase History
| Date | Type | Sale Price | Title Company |
|---|---|---|---|
| Grant Deed | $439,000 | Placer Title Company | |
| Grant Deed | -- | Placer Title Company | |
| Grant Deed | $65,000 | Placer Title Company | |
| Grant Deed | $22,000 | Fidelity National Title Co | |
| Grant Deed | $18,000 | Fidelity National Title |
Mortgage History
| Date | Status | Loan Amount | Loan Type |
|---|---|---|---|
| Open | $415,844 | VA | |
| Closed | $65,850 | Stand Alone Second | |
| Closed | $351,200 | Purchase Money Mortgage | |
| Previous Owner | $18,900 | Seller Take Back | |
| Previous Owner | $12,000 | Seller Take Back |
Source: MetroList
MLS Number: 225047918
APN: 041-423-001-000
- 4945 Creekside Dr
- 4708 Creekside Dr
- 5117 Woodhaven Ct
- 5136 Evergreen
- 5106 Woodhaven Ct
- 5179 Evergreen Dr
- 5133 Wooded Glen Ct
- 5124 Golden Aspen
- 5187 Evergreen
- 5070 Rollingwood Dr
- 9981 Grizzly Flat Rd
- 10141 Grizzly Flat Rd
- 4904 Mount Pleasant Dr
- 5198 Mount Pleasant Dr
- 10122 Grizzly Flat Rd
- 10130 Grizzly Flat Rd
- 4664 String Canyon Rd
- 5227 Wooded Glen Rd
- 5132 Golden Aspen Dr
- 5287 Golden Aspen Dr
- 5293 Buckhorn Rd
- 6210 Kokanee Ln
- 19850 Ponderosa Dr
- 1860 Point View Dr Unit 2
- 3185 Washington St
- 0000 Rock Creek Rd
- 3145 Sheridan St Unit A
- 711 Chapin Rd
- 4258 Howard Cir
- 300 Main St Unit ID1265988P
- 300 Main St Unit ID1265985P
- 300 Main St Unit ID1265994P
- 300 Main St Unit ID1265997P
- 2847 Coloma St Unit B
- 627 Myrtle Ave
- 6041 Golden Center Ct
- 2674 Woodridge Ct Unit 11
- 6100 Pleasant Valley Rd
- 2821 Mallard Ln
- 17501 Tannery Ln







