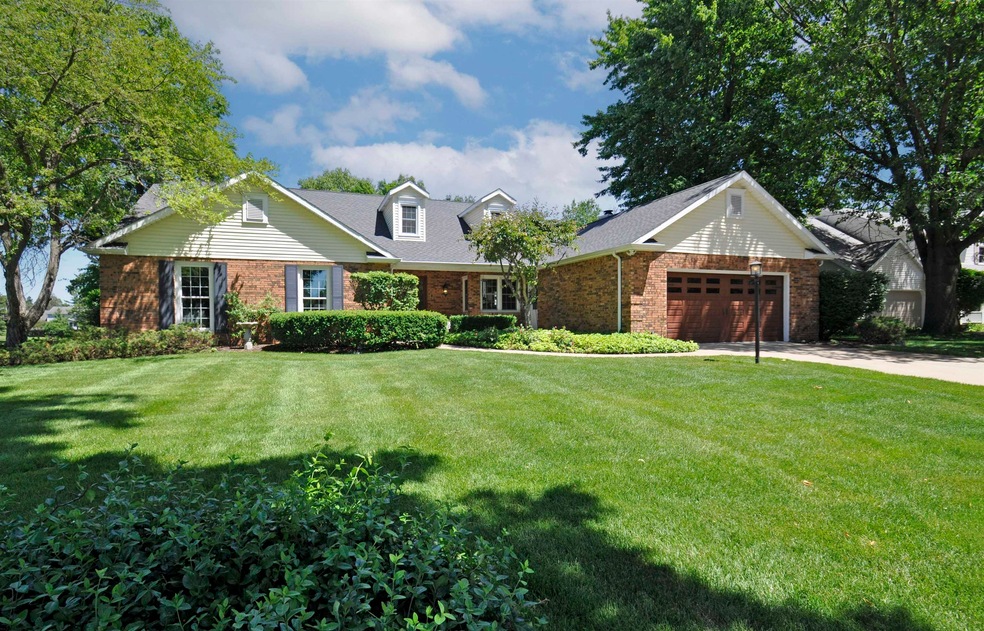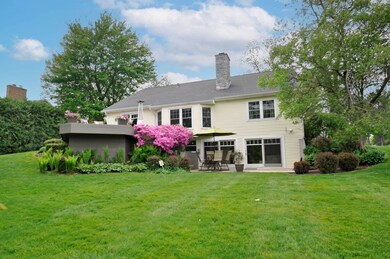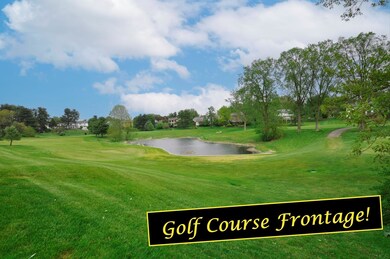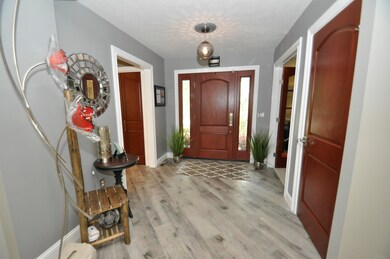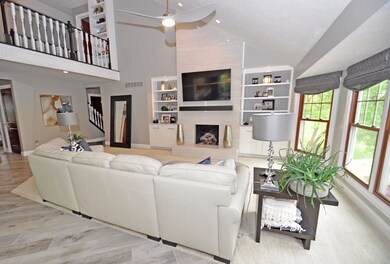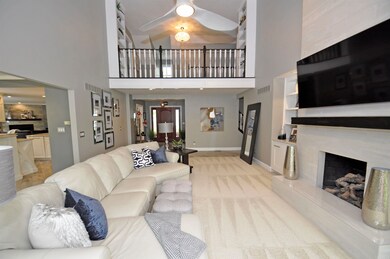
50960 Canyon Ridge Dr Granger, IN 46530
Granger NeighborhoodEstimated Value: $506,000 - $538,000
Highlights
- Primary Bedroom Suite
- Golf Course View
- Open Floorplan
- Prairie Vista Elementary School Rated A
- Waterfront
- Cape Cod Architecture
About This Home
As of September 2022REDUCED PRICE!! Beautifully transformed cape cod in desirable Quail Ridge North subdivision that's a golf cart ride away from the club house, swimming pool and golf course!! Views of golf course and pond all in Penn school district, close to shopping and Notre Dame campus. This home has been totally remodeled and is perfect for entertaining with fantastic Hoosier custom kitchen cabinets and granite countertops, large center island with seating, gorgeous limestone backsplash, and stainless appliance package open to family room with porcelain tile fireplace. Kitchen is also open to dining room and living room with vaulted ceiling and porcelain tile fireplace leading to an open maintenance free deck and beautiful views of golf course and pond. 5 bedrooms, one of which could be a den/office off the main foyer, all newly remodeled bathrooms with custom vanities, new water lines, low flow toilets and porcelain tile floors. Main floor owners bedroom has walk in closet and remodeled bathroom, 2 very large bedrooms on 2nd floor with loft overlooking living room. Laundry room on main floor. More areas for entertaining in a just remodeled, walk out lower level with a beautiful new wet bar, double sided fireplace, walk in cedar closet, large half bath and hook up for future hot tub on patio leading to a private backyard. This home has all new Anderson windows and doors along with newer Lenox furnace A/C, water heater, dual memory water softener, gutters, and maple interior doors with glass handles. Great storage area on unfinished side of lower level and pull down stairs in double stall garage for more storage. This beautifully remodeled and decorated home has too many details to mention and is just waiting for new owner's to enjoy! Schedule a private showing today!
Home Details
Home Type
- Single Family
Est. Annual Taxes
- $3,530
Year Built
- Built in 1982
Lot Details
- 0.4 Acre Lot
- Lot Dimensions are 163 x 107
- Waterfront
- Backs to Open Ground
- Landscaped
- Irrigation
HOA Fees
- $13 Monthly HOA Fees
Parking
- 2 Car Attached Garage
- Garage Door Opener
- Driveway
- Off-Street Parking
Home Design
- Cape Cod Architecture
- Brick Exterior Construction
- Poured Concrete
- Shingle Roof
- Asphalt Roof
- Vinyl Construction Material
Interior Spaces
- 1.5-Story Property
- Open Floorplan
- Wet Bar
- Built-in Bookshelves
- Gas Log Fireplace
- Entrance Foyer
- Living Room with Fireplace
- 3 Fireplaces
- Formal Dining Room
- Golf Course Views
- Home Security System
- Laundry on main level
Kitchen
- Eat-In Kitchen
- Kitchen Island
- Stone Countertops
- Built-In or Custom Kitchen Cabinets
- Disposal
Flooring
- Carpet
- Ceramic Tile
- Vinyl
Bedrooms and Bathrooms
- 5 Bedrooms
- Primary Bedroom Suite
- Cedar Closet
- Walk-In Closet
Partially Finished Basement
- Walk-Out Basement
- Basement Fills Entire Space Under The House
- Sump Pump
- Fireplace in Basement
- 1 Bathroom in Basement
- 1 Bedroom in Basement
Eco-Friendly Details
- Energy-Efficient Windows
- Energy-Efficient Doors
Outdoor Features
- Lake, Pond or Stream
Schools
- Prairie Vista Elementary School
- Schmucker Middle School
- Penn High School
Utilities
- Forced Air Heating and Cooling System
- Heating System Uses Gas
- Private Company Owned Well
- Well
- Septic System
Community Details
- Quail Ridge Subdivision
Listing and Financial Details
- Assessor Parcel Number 71-04-10-353-011.000-011
Ownership History
Purchase Details
Home Financials for this Owner
Home Financials are based on the most recent Mortgage that was taken out on this home.Purchase Details
Home Financials for this Owner
Home Financials are based on the most recent Mortgage that was taken out on this home.Purchase Details
Home Financials for this Owner
Home Financials are based on the most recent Mortgage that was taken out on this home.Similar Homes in the area
Home Values in the Area
Average Home Value in this Area
Purchase History
| Date | Buyer | Sale Price | Title Company |
|---|---|---|---|
| Horner Joel | -- | -- | |
| Mudd Anthony | -- | Meridian Title | |
| Mudd Anthony | -- | Meridian Title | |
| Mudd Anthony | -- | Meridian Title Corp |
Mortgage History
| Date | Status | Borrower | Loan Amount |
|---|---|---|---|
| Open | Horner Joel | $247,500 | |
| Previous Owner | Mudd Anthony | $352,000 | |
| Previous Owner | Mudd Anthony | $206,000 | |
| Previous Owner | Mudd Anthony | $210,400 |
Property History
| Date | Event | Price | Change | Sq Ft Price |
|---|---|---|---|---|
| 09/30/2022 09/30/22 | Sold | $495,000 | -0.4% | $110 / Sq Ft |
| 09/11/2022 09/11/22 | Pending | -- | -- | -- |
| 09/06/2022 09/06/22 | Price Changed | $497,000 | -9.6% | $110 / Sq Ft |
| 08/19/2022 08/19/22 | Price Changed | $549,900 | -8.3% | $122 / Sq Ft |
| 06/14/2022 06/14/22 | For Sale | $599,900 | 0.0% | $133 / Sq Ft |
| 06/08/2022 06/08/22 | Pending | -- | -- | -- |
| 06/04/2022 06/04/22 | Price Changed | $599,900 | -12.4% | $133 / Sq Ft |
| 05/27/2022 05/27/22 | Price Changed | $685,000 | -4.7% | $152 / Sq Ft |
| 05/25/2022 05/25/22 | Price Changed | $719,000 | -4.1% | $160 / Sq Ft |
| 05/21/2022 05/21/22 | For Sale | $750,000 | -- | $166 / Sq Ft |
Tax History Compared to Growth
Tax History
| Year | Tax Paid | Tax Assessment Tax Assessment Total Assessment is a certain percentage of the fair market value that is determined by local assessors to be the total taxable value of land and additions on the property. | Land | Improvement |
|---|---|---|---|---|
| 2024 | $4,513 | $500,700 | $100,100 | $400,600 |
| 2023 | $4,465 | $502,200 | $100,100 | $402,100 |
| 2022 | $4,244 | $434,200 | $100,100 | $334,100 |
| 2021 | $3,530 | $408,200 | $47,800 | $360,400 |
| 2020 | $3,953 | $390,500 | $75,500 | $315,000 |
| 2019 | $2,766 | $282,600 | $34,600 | $248,000 |
| 2018 | $2,754 | $285,700 | $34,600 | $251,100 |
| 2017 | $2,860 | $284,600 | $34,600 | $250,000 |
| 2016 | $2,885 | $284,600 | $34,600 | $250,000 |
| 2014 | $3,234 | $297,700 | $34,600 | $263,100 |
Agents Affiliated with this Home
-
Pam Dunfee

Seller's Agent in 2022
Pam Dunfee
Weichert Rltrs-J.Dunfee&Assoc.
(574) 210-3536
5 in this area
27 Total Sales
-
Nate Paulus

Buyer's Agent in 2022
Nate Paulus
R1 Property Group LLC
(574) 276-6533
17 in this area
211 Total Sales
Map
Source: Indiana Regional MLS
MLS Number: 202219545
APN: 71-04-10-353-011.000-011
- 51086 Woodcliff Ct
- 50866 Country Knolls Dr
- 16166 Candlewycke Ct
- 16230 Oak Hill Blvd
- 51167 Huntington Ln
- 15171 Gossamer Trail
- 15626 Cold Spring Ct
- 51695 Fox Pointe Ln
- 15095 Gossamer Lot 10 Trail Unit 10
- 15065 Woodford Lot 8 Trail Unit 8
- 51336 Hunting Ridge Trail N
- 51025 Bellcrest Cir
- 51501 Stratton Ct
- 14970 Woodford Lot 20 Trail Unit 20
- 51890 Foxdale Ln
- 0 Hidden Hills Dr Unit 12 25010102
- 71080 Grafalcon Ct
- 14929 Trail Unit 1
- 32120 Bent Oak Trail
- 32170 Bent Oak Trail
- 50960 Canyon Ridge Dr
- 50940 Canyon Ridge Dr
- 15815 Walnut Pointe
- 15810 Walnut Pointe
- 50922 Canyon Ridge Dr
- 50933 Canyon Ridge Dr
- 15830 Walnut Pointe
- 15833 Walnut Pointe
- 15800 Amston Ct
- 50902 Canyon Ridge Dr
- 15850 Walnut Pointe
- 50878 Canyon Ridge Dr
- 50875 Canyon Ridge Dr
- 15870 Walnut Pointe
- 51032 Woodcliff Ct
- 50967 Ridgeview Ln
- 50854 Canyon Ridge Dr
- 15833 Amston Ct
- 50943 Ridgeview Ln
- 50845 Canyon Ridge Dr
