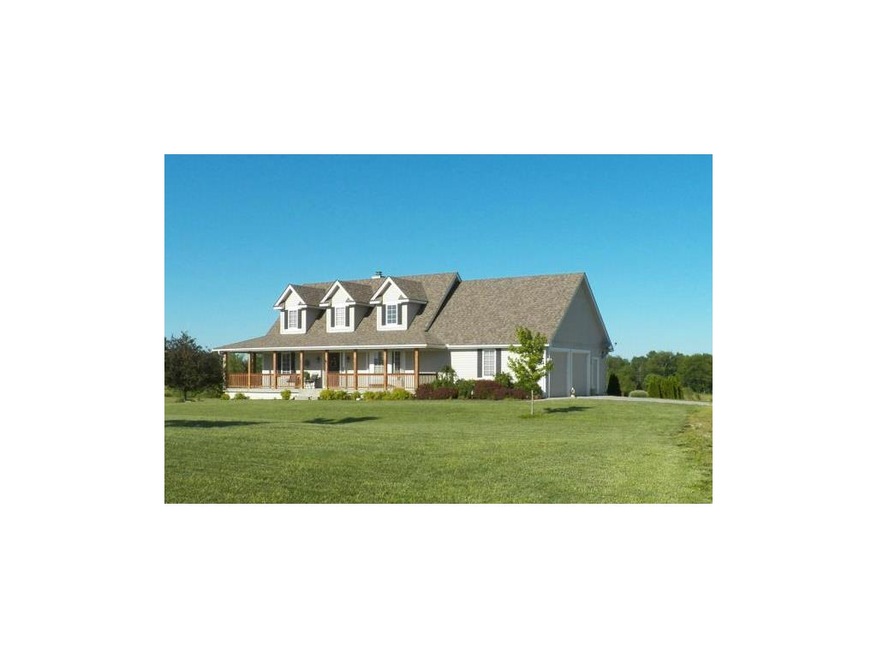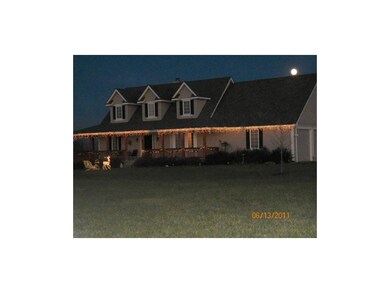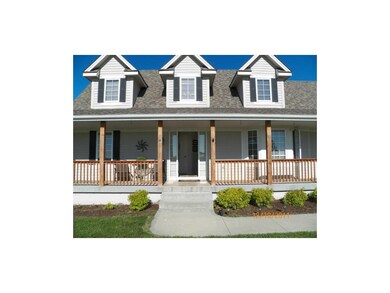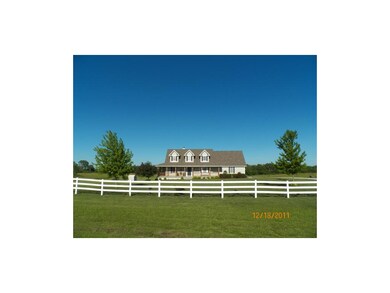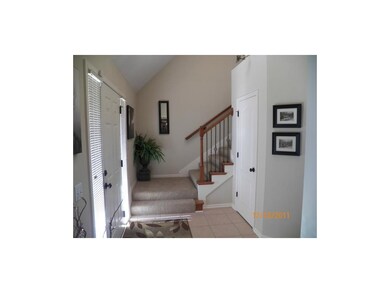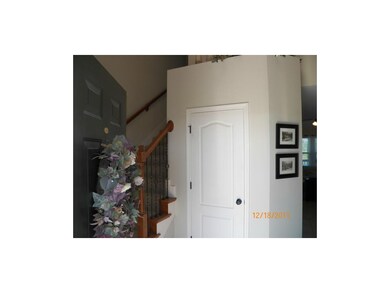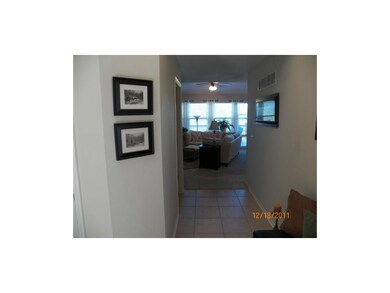
5097 SE Fox Run Rd Lathrop, MO 64465
Estimated Value: $474,000 - $540,143
Highlights
- Above Ground Pool
- Deck
- Main Floor Primary Bedroom
- Cape Cod Architecture
- Vaulted Ceiling
- Great Room
About This Home
As of October 20135 ACRE ESTATE LOT-UNIQUE AND BEAUTIFUL CAPE COD HOME MANY UPGRADES TILE, GRANITE COUNTER TOPS, BULL NOSE CORNERS,VAULTED CEILINGS,JETTED TUB,LIGHT AND BRIGHT WITH LOTS OF LARGE WINDOWS,BEAUTIFUL VIEWS OFF DECK OF SUNSETS , UPSTAIRS OPENED TO LIVING AREA ON MAIIN FLOOR,SUPER LOTS OF STORAGE ZONED HEATING,DECK THAT CONTINUES TO ABOVE GROUND POOL WALK OUT BASEMENT WITH 2 NICE BEDROOMS WITH WALKIN CLOSETS,FAMILY ROOM WALKS OUT ONTO PATIO FOR ACCESS TO POOL, PLUS EASY ACCESS TO LIBERTY/KANSAS CITY AREA FOR COMMUTING OR SHOPPING DON'T MISS LOOKING AT THIS ONE OF A KIND HOME
Last Agent to Sell the Property
NextHome Legacy 3 License #1999034038 Listed on: 07/29/2013
Home Details
Home Type
- Single Family
Est. Annual Taxes
- $2,500
Year Built
- Built in 2005
Lot Details
- 5 Acre Lot
Parking
- 2 Car Attached Garage
- Garage Door Opener
Home Design
- Cape Cod Architecture
- Frame Construction
- Composition Roof
- Board and Batten Siding
Interior Spaces
- 3,302 Sq Ft Home
- Wet Bar: Fireplace, All Carpet, Ceramic Tiles
- Built-In Features: Fireplace, All Carpet, Ceramic Tiles
- Vaulted Ceiling
- Ceiling Fan: Fireplace, All Carpet, Ceramic Tiles
- Skylights
- Wood Burning Fireplace
- Shades
- Plantation Shutters
- Drapes & Rods
- Great Room
- Family Room
- Living Room with Fireplace
- Formal Dining Room
- Home Office
- Laundry Room
Kitchen
- Eat-In Kitchen
- Electric Oven or Range
- Recirculated Exhaust Fan
- Dishwasher
- Granite Countertops
- Laminate Countertops
- Disposal
Flooring
- Wall to Wall Carpet
- Linoleum
- Laminate
- Stone
- Ceramic Tile
- Luxury Vinyl Plank Tile
- Luxury Vinyl Tile
Bedrooms and Bathrooms
- 5 Bedrooms
- Primary Bedroom on Main
- Cedar Closet: Fireplace, All Carpet, Ceramic Tiles
- Walk-In Closet: Fireplace, All Carpet, Ceramic Tiles
- Double Vanity
- Bathtub with Shower
Finished Basement
- Walk-Out Basement
- Bedroom in Basement
Home Security
- Home Security System
- Storm Windows
- Storm Doors
Outdoor Features
- Above Ground Pool
- Deck
- Enclosed patio or porch
Utilities
- Central Air
- Heat Pump System
- Septic Tank
Community Details
- Timber Creek Estates Subdivision
Ownership History
Purchase Details
Similar Homes in Lathrop, MO
Home Values in the Area
Average Home Value in this Area
Purchase History
| Date | Buyer | Sale Price | Title Company |
|---|---|---|---|
| Chrisman Hershel E | -- | -- |
Mortgage History
| Date | Status | Borrower | Loan Amount |
|---|---|---|---|
| Open | Hawkins Lynn | $20,815 |
Property History
| Date | Event | Price | Change | Sq Ft Price |
|---|---|---|---|---|
| 10/11/2013 10/11/13 | Sold | -- | -- | -- |
| 08/29/2013 08/29/13 | Pending | -- | -- | -- |
| 07/29/2013 07/29/13 | For Sale | $269,500 | -- | $82 / Sq Ft |
Tax History Compared to Growth
Tax History
| Year | Tax Paid | Tax Assessment Tax Assessment Total Assessment is a certain percentage of the fair market value that is determined by local assessors to be the total taxable value of land and additions on the property. | Land | Improvement |
|---|---|---|---|---|
| 2023 | $3,381 | $43,085 | $7,336 | $35,749 |
| 2022 | $2,963 | $39,836 | $7,336 | $32,500 |
| 2021 | $2,888 | $39,836 | $7,336 | $32,500 |
| 2020 | $2,702 | $36,214 | $6,669 | $29,545 |
| 2019 | $2,684 | $36,214 | $6,669 | $29,545 |
| 2018 | $2,681 | $36,214 | $6,669 | $29,545 |
| 2017 | $2,742 | $36,214 | $6,669 | $29,545 |
| 2016 | $2,707 | $36,214 | $6,669 | $29,545 |
| 2013 | -- | $36,210 | $0 | $0 |
Agents Affiliated with this Home
-
Marilyn Eaton
M
Seller's Agent in 2013
Marilyn Eaton
NextHome Legacy 3
(816) 724-1103
50 Total Sales
-
Bobbi Cordova
B
Buyer's Agent in 2013
Bobbi Cordova
ReeceNichols-KCN
(816) 517-9294
85 Total Sales
Map
Source: Heartland MLS
MLS Number: 1843209
APN: 15-06.1-13-002-001-002.020
- 5260 SE Fox Run Rd
- 5054 SE Yuma Dr
- 5126 SE Sioux Dr
- 5126 Sioux Dr
- 5964 SE Hilltop Rd
- 3632 SE 228th St
- 0 SE Cannonball Rd Unit HMS2550195
- 5333 SE Canyon Dr
- 6801 SE Horseshoe Dr
- 7226 SE Shoshone Dr
- 7171 SE Timberlake Dr
- 4297 SE Valleyview Ln
- 6095 SE Dittoe Ln
- 6401 SE Hamilton Rd
- 6800 SE Hamilton Rd
- 455 School Way Ln
- 140 Dykes Ln
- Lot 2 SE 240th St
- Lot 3 SE 240th St
- Lot 1 SE 240th St
- 5097 SE Fox Run Rd
- 5044 SE Fox Run Rd
- 5182 SE Fox Run Rd
- 5199 SE Fox Run Rd
- 0 SE Fox Run Rd Rd Unit 1617734
- 0 SE Fox Run Rd Unit 2052918
- 0 SE Fox Run Rd Rd Unit 1204697
- 0 SE Fox Run Rd Unit 1204718
- 0 SE Fox Run Rd Rd Unit 1204745
- 0 SE Fox Run Rd Rd Unit 1204743
- Lot 22 SE Fox Run Rd
- Lot 17 SE Fox Run Rd
- Lot 19 SE Fox Run Rd
- Lot 27 SE Fox Run Rd
- 5092 SE Highway 33
- 5237 SE Fox Run Rd
- 4886 SE Fox Run Rd
- 4865 SE Fox Run Rd
- 5126 SE Highway 33
- 5126 SE Highway 33
