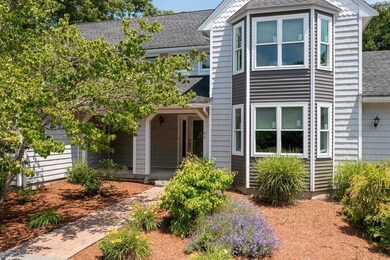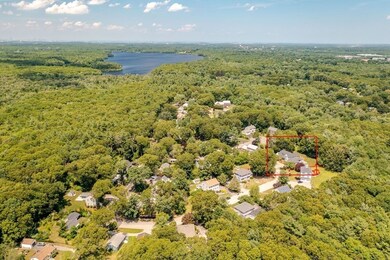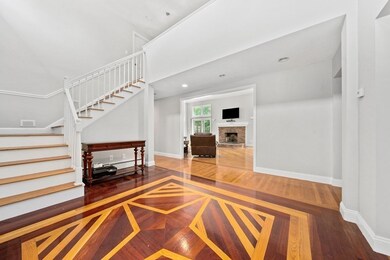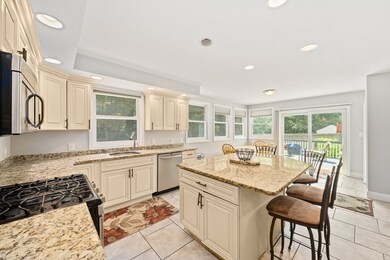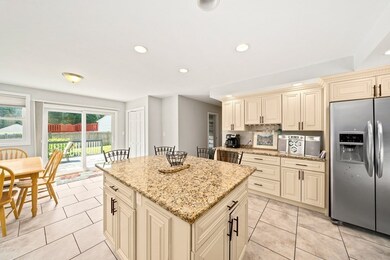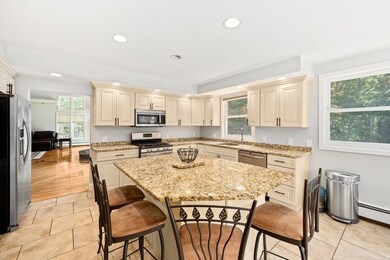
51 Adria Way South Weymouth, MA 02190
Highlights
- Cathedral Ceiling
- Solid Surface Countertops
- Bay Window
- Wood Flooring
- Stainless Steel Appliances
- Soaking Tub
About This Home
As of October 2021Stately Contemporary Colonial w/12 rooms(incl. lower level) and 5 bathrooms located in Thicket Estates. Dramatic 2 story entry foyer, gorgeous, custom inlaid hardwoods in foyer, DR & LR/Great Rm. Kitchen features granite counters, center island, stainless appliances. Bright LR/Great Rm with sweeping cathedral ceilings, custom windows, raised hearth FP & 2 sliders to massive wraparound deck. 1st floor MBR w/skylights, cathedral ceiling, hardwood floor and full bath with jacuzzi soaking tub, separate shower and double vanity. 3 BRs on 2nd floor, one w/full bath, other 2 with shared bath. Huge w/o lower level featuring FP FR with 2 sliders to yard, kitchenette(no stove), full bath and 2 additional rooms perfect for office, exercise room. 2 large separate storage areas. Interior freshly painted, recessed lighting , new windows front of house first floor laundry, security system, 2 car att. garage, circular drive and large private yard.
Home Details
Home Type
- Single Family
Est. Annual Taxes
- $11,145
Year Built
- 1987
Parking
- 2
Interior Spaces
- Cathedral Ceiling
- Recessed Lighting
- Bay Window
- Sliding Doors
- Dining Area
Kitchen
- Stainless Steel Appliances
- Kitchen Island
- Solid Surface Countertops
Flooring
- Wood
- Wall to Wall Carpet
- Ceramic Tile
Bedrooms and Bathrooms
- Dual Closets
- Walk-In Closet
- Double Vanity
- Soaking Tub
- <<tubWithShowerToken>>
Utilities
- 1 Cooling Zone
Ownership History
Purchase Details
Home Financials for this Owner
Home Financials are based on the most recent Mortgage that was taken out on this home.Purchase Details
Home Financials for this Owner
Home Financials are based on the most recent Mortgage that was taken out on this home.Purchase Details
Home Financials for this Owner
Home Financials are based on the most recent Mortgage that was taken out on this home.Similar Homes in the area
Home Values in the Area
Average Home Value in this Area
Purchase History
| Date | Type | Sale Price | Title Company |
|---|---|---|---|
| Not Resolvable | $834,000 | None Available | |
| Not Resolvable | $590,000 | -- | |
| Not Resolvable | $360,000 | -- |
Mortgage History
| Date | Status | Loan Amount | Loan Type |
|---|---|---|---|
| Open | $334,000 | Purchase Money Mortgage | |
| Previous Owner | $300,000 | Balloon | |
| Previous Owner | $413,000 | New Conventional | |
| Previous Owner | $350,000 | New Conventional | |
| Previous Owner | $249,000 | No Value Available | |
| Previous Owner | $246,000 | No Value Available | |
| Previous Owner | $140,000 | No Value Available |
Property History
| Date | Event | Price | Change | Sq Ft Price |
|---|---|---|---|---|
| 10/15/2021 10/15/21 | Sold | $834,000 | -7.2% | $236 / Sq Ft |
| 08/16/2021 08/16/21 | Pending | -- | -- | -- |
| 07/23/2021 07/23/21 | Price Changed | $899,000 | -7.2% | $254 / Sq Ft |
| 07/14/2021 07/14/21 | For Sale | $969,000 | +64.2% | $274 / Sq Ft |
| 11/16/2012 11/16/12 | Sold | $590,000 | -1.7% | $133 / Sq Ft |
| 10/03/2012 10/03/12 | Pending | -- | -- | -- |
| 09/25/2012 09/25/12 | For Sale | $599,900 | +66.6% | $135 / Sq Ft |
| 06/06/2012 06/06/12 | Sold | $360,000 | -10.0% | $102 / Sq Ft |
| 05/27/2012 05/27/12 | Pending | -- | -- | -- |
| 02/15/2012 02/15/12 | For Sale | $399,900 | -- | $113 / Sq Ft |
Tax History Compared to Growth
Tax History
| Year | Tax Paid | Tax Assessment Tax Assessment Total Assessment is a certain percentage of the fair market value that is determined by local assessors to be the total taxable value of land and additions on the property. | Land | Improvement |
|---|---|---|---|---|
| 2025 | $11,145 | $1,103,500 | $253,100 | $850,400 |
| 2024 | $10,580 | $1,030,200 | $241,100 | $789,100 |
| 2023 | $10,319 | $987,500 | $243,400 | $744,100 |
| 2022 | $11,164 | $974,200 | $225,400 | $748,800 |
| 2021 | $10,593 | $902,300 | $225,400 | $676,900 |
| 2020 | $10,370 | $870,000 | $225,400 | $644,600 |
| 2019 | $10,109 | $834,100 | $216,700 | $617,400 |
| 2018 | $9,739 | $779,100 | $206,400 | $572,700 |
| 2017 | $9,595 | $749,000 | $196,600 | $552,400 |
| 2016 | $9,521 | $743,800 | $189,100 | $554,700 |
| 2015 | $8,959 | $694,500 | $189,100 | $505,400 |
| 2014 | $8,652 | $650,500 | $176,000 | $474,500 |
Agents Affiliated with this Home
-
Kathleen Sullivan
K
Seller's Agent in 2021
Kathleen Sullivan
The Firm
(617) 851-4323
4 in this area
27 Total Sales
-
Helen Mach

Buyer's Agent in 2021
Helen Mach
Central Real Estate
(617) 479-0123
2 in this area
35 Total Sales
-
J
Seller's Agent in 2012
John Connolly
Real Broker MA, LLC
-
Bob Germaine
B
Seller's Agent in 2012
Bob Germaine
Germaine Realty LLC
(781) 335-0880
3 in this area
60 Total Sales
Map
Source: MLS Property Information Network (MLS PIN)
MLS Number: 72865035
APN: WEYM-000065-000647-000041
- 47 Pheasant Hill Rd
- 44 Old Forge Rd
- 22 Kingswood Dr Unit 6F
- 74 Checkerberry Rd
- 18 Kingswood Dr Unit E8
- 133 Russell Ln
- 1641 Main St
- 96 Summit Rd
- 278 Sycamore St
- 6 Robert Post Rd
- 351 Randolph St
- 221 Chestnut St
- 840 Hancock St
- 619 Pond St
- 22 Oakland Cir
- 32 Thicket St
- 165 Oak St
- 188 Oak St
- 1085 Bedford St
- 674 Plymouth St

