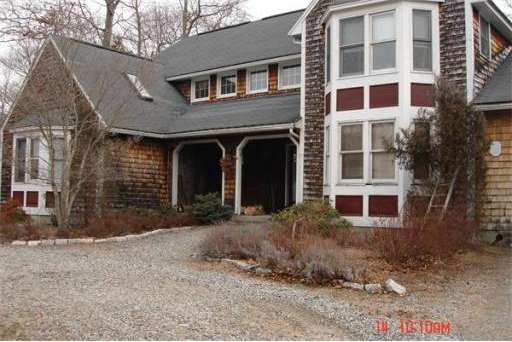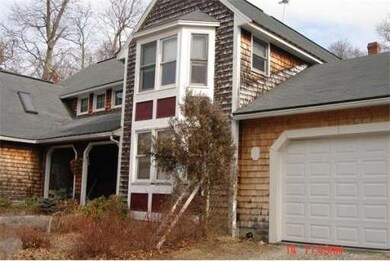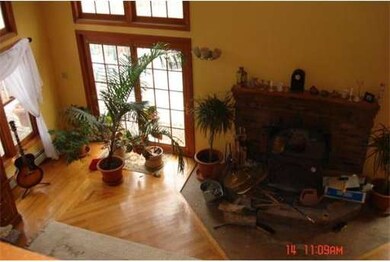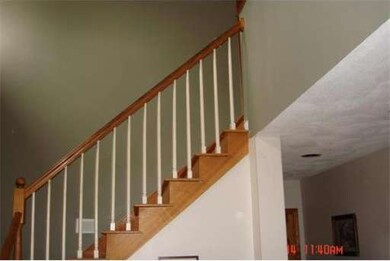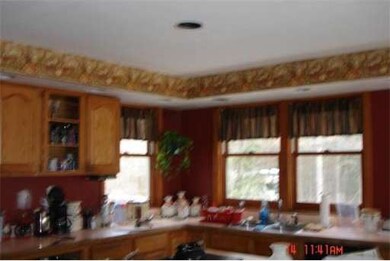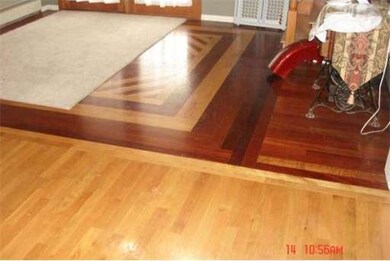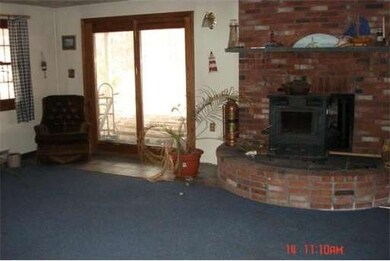
51 Adria Way South Weymouth, MA 02190
About This Home
As of October 2021Attention Investors,Carpenters and Handymen. Diamond in the rough. Custom built home nestled in Thicket Estates is ready to be remodeled and updated. When built less than 25 years ago this home was designed with many upgrades through out the house from inlaid wood floors to vaulted & cathedral ceilings. Possible Teen suite in lower level. The opportunities are endless. Grab your tools, pick your colors and bring this home back to its glory days.Priced to sell quickly $200,000 under assessment.
Home Details
Home Type
Single Family
Est. Annual Taxes
$11,145
Year Built
1987
Lot Details
0
Listing Details
- Lot Description: Wooded
- Special Features: None
- Property Sub Type: Detached
- Year Built: 1987
Interior Features
- Has Basement: Yes
- Fireplaces: 2
- Primary Bathroom: Yes
- Number of Rooms: 8
- Amenities: Public Transportation, Shopping, Medical Facility, Highway Access
- Electric: Circuit Breakers, 200 Amps
- Flooring: Tile, Vinyl, Wall to Wall Carpet, Hardwood
- Insulation: Full
- Interior Amenities: French Doors
- Basement: Full, Finished, Walk Out
- Bedroom 2: Second Floor, 20X14
- Bedroom 3: Second Floor, 19X14
- Bedroom 4: Second Floor, 16X14
- Bathroom #1: First Floor, 7X4
- Bathroom #2: First Floor, 12X9
- Bathroom #3: Second Floor, 10X8
- Kitchen: First Floor, 27X22
- Laundry Room: First Floor, 8X6
- Living Room: First Floor, 28X18
- Master Bedroom: First Floor, 32X22
- Master Bedroom Description: Full Bath, Ceiling Fans, Walk-in Closet, Hard Wood Floor, Balcony/Deck, Dressing Room
- Dining Room: First Floor, 20X14
- Family Room: Basement, 28X18
Exterior Features
- Construction: Frame
- Exterior: Wood
- Exterior Features: Deck
- Foundation: Poured Concrete
Garage/Parking
- Garage Parking: Attached
- Garage Spaces: 2
- Parking: Off-Street
- Parking Spaces: 8
Utilities
- Heat Zones: 7
- Hot Water: Natural Gas
- Utility Connections: for Gas Range, for Gas Dryer, Washer Hookup
Condo/Co-op/Association
- HOA: No
Ownership History
Purchase Details
Home Financials for this Owner
Home Financials are based on the most recent Mortgage that was taken out on this home.Purchase Details
Home Financials for this Owner
Home Financials are based on the most recent Mortgage that was taken out on this home.Purchase Details
Home Financials for this Owner
Home Financials are based on the most recent Mortgage that was taken out on this home.Similar Homes in the area
Home Values in the Area
Average Home Value in this Area
Purchase History
| Date | Type | Sale Price | Title Company |
|---|---|---|---|
| Not Resolvable | $834,000 | None Available | |
| Not Resolvable | $590,000 | -- | |
| Not Resolvable | $360,000 | -- |
Mortgage History
| Date | Status | Loan Amount | Loan Type |
|---|---|---|---|
| Open | $334,000 | Purchase Money Mortgage | |
| Previous Owner | $300,000 | Balloon | |
| Previous Owner | $413,000 | New Conventional | |
| Previous Owner | $350,000 | New Conventional | |
| Previous Owner | $249,000 | No Value Available | |
| Previous Owner | $246,000 | No Value Available | |
| Previous Owner | $140,000 | No Value Available |
Property History
| Date | Event | Price | Change | Sq Ft Price |
|---|---|---|---|---|
| 10/15/2021 10/15/21 | Sold | $834,000 | -7.2% | $236 / Sq Ft |
| 08/16/2021 08/16/21 | Pending | -- | -- | -- |
| 07/23/2021 07/23/21 | Price Changed | $899,000 | -7.2% | $254 / Sq Ft |
| 07/14/2021 07/14/21 | For Sale | $969,000 | +64.2% | $274 / Sq Ft |
| 11/16/2012 11/16/12 | Sold | $590,000 | -1.7% | $133 / Sq Ft |
| 10/03/2012 10/03/12 | Pending | -- | -- | -- |
| 09/25/2012 09/25/12 | For Sale | $599,900 | +66.6% | $135 / Sq Ft |
| 06/06/2012 06/06/12 | Sold | $360,000 | -10.0% | $102 / Sq Ft |
| 05/27/2012 05/27/12 | Pending | -- | -- | -- |
| 02/15/2012 02/15/12 | For Sale | $399,900 | -- | $113 / Sq Ft |
Tax History Compared to Growth
Tax History
| Year | Tax Paid | Tax Assessment Tax Assessment Total Assessment is a certain percentage of the fair market value that is determined by local assessors to be the total taxable value of land and additions on the property. | Land | Improvement |
|---|---|---|---|---|
| 2025 | $11,145 | $1,103,500 | $253,100 | $850,400 |
| 2024 | $10,580 | $1,030,200 | $241,100 | $789,100 |
| 2023 | $10,319 | $987,500 | $243,400 | $744,100 |
| 2022 | $11,164 | $974,200 | $225,400 | $748,800 |
| 2021 | $10,593 | $902,300 | $225,400 | $676,900 |
| 2020 | $10,370 | $870,000 | $225,400 | $644,600 |
| 2019 | $10,109 | $834,100 | $216,700 | $617,400 |
| 2018 | $9,739 | $779,100 | $206,400 | $572,700 |
| 2017 | $9,595 | $749,000 | $196,600 | $552,400 |
| 2016 | $9,521 | $743,800 | $189,100 | $554,700 |
| 2015 | $8,959 | $694,500 | $189,100 | $505,400 |
| 2014 | $8,652 | $650,500 | $176,000 | $474,500 |
Agents Affiliated with this Home
-
Kathleen Sullivan
K
Seller's Agent in 2021
Kathleen Sullivan
The Firm
(617) 851-4323
4 in this area
27 Total Sales
-
Helen Mach

Buyer's Agent in 2021
Helen Mach
Central Real Estate
(617) 479-0123
1 in this area
34 Total Sales
-
J
Seller's Agent in 2012
John Connolly
Real Broker MA, LLC
-
Bob Germaine
B
Seller's Agent in 2012
Bob Germaine
Germaine Realty LLC
(781) 335-0880
3 in this area
60 Total Sales
Map
Source: MLS Property Information Network (MLS PIN)
MLS Number: 71338996
APN: WEYM-000065-000647-000041
- 47 Pheasant Hill Rd
- 44 Old Forge Rd
- 22 Kingswood Dr Unit 6F
- 74 Checkerberry Rd
- 18 Kingswood Dr Unit E8
- 133 Russell Ln
- 1641 Main St
- 96 Summit Rd
- 278 Sycamore St
- 351 Randolph St
- 221 Chestnut St
- 840 Hancock St
- 619 Pond St
- 22 Oakland Cir
- 32 Thicket St
- 165 Oak St
- 188 Oak St
- 1085 Bedford St
- 28 Sylvan Ct
- 674 Plymouth St
