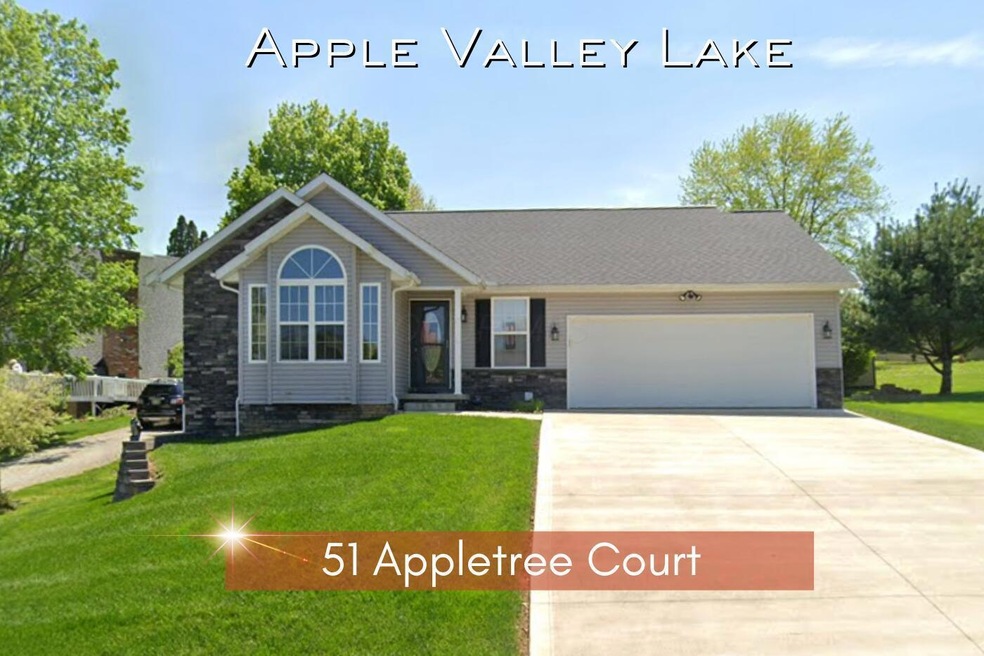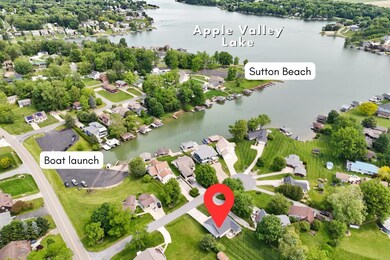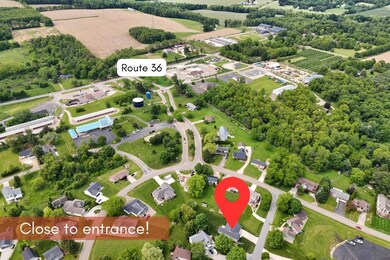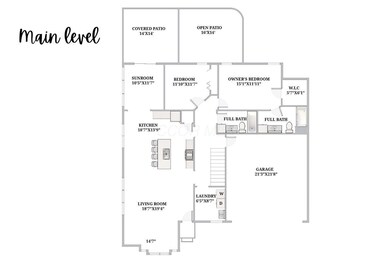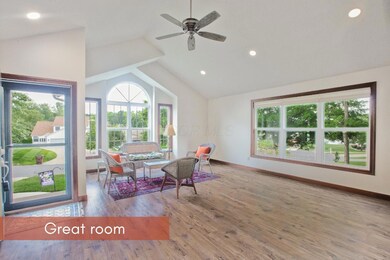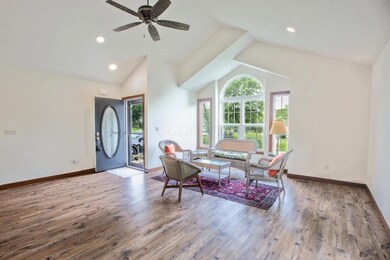
51 Appletree Ct Howard, OH 43028
Apple Valley NeighborhoodEstimated payment $3,013/month
Highlights
- Water Views
- Clubhouse
- Main Floor Primary Bedroom
- Fitness Center
- 2-Story Property
- Heated Sun or Florida Room
About This Home
COMING SOON on 6/7!! Welcome to this beautifully maintained, like-new Schlabach-built home, constructed in 2018 and lightly lived in since. Tucked away on a nice court just inside the Apple Valley Lake entrance and within walking distance to Sutton Beach, this 3-bedroom, 3-full-bath gem offers both style and convenience. The main level features an open-concept great room with arched wall accents and pretty lake glimpses from select rooms and patio. The kitchen is a standout with quartz countertops, Schrock cabinetry, a deep stainless sink, LG stainless appliances, and a pantry with wood shelving. The owner's suite includes a private full bath and walk-in closet, while an additional guest room and bath provide comfort and privacy for visitors. Enjoy year-round relaxation in the 4-season room that opens to a covered porch and sunny patio, perfect for entertaining or quiet mornings. The main level laundry room comes complete with GE appliances and a utility sink. Downstairs in the 13 course basement, you'll find a cozy family room with carpet, a third bedroom with egress window and walk-in closet, a third full bath, and a generous storage room. The level backyard includes a storage shed and is ideal for outdoor fun. Additional features include a concrete drive, 2-car attached garage with opener and hot/cold water, vinyl plank flooring, ceiling fans in every room, gutter guards, wrapped foundation, and all-neutral tones throughout. Floor plans included in pictures.
Listing Agent
RE/MAX Consultant Group License #2001004197 Listed on: 06/07/2025

Home Details
Home Type
- Single Family
Est. Annual Taxes
- $4,852
Year Built
- Built in 2018
Lot Details
- 0.3 Acre Lot
- Cul-De-Sac
HOA Fees
- $29 Monthly HOA Fees
Parking
- 2 Car Attached Garage
Home Design
- 2-Story Property
- Block Foundation
- Vinyl Siding
- Stone Exterior Construction
Interior Spaces
- 2,668 Sq Ft Home
- Insulated Windows
- Great Room
- Heated Sun or Florida Room
- Water Views
- Laundry on main level
Kitchen
- Electric Range
- Microwave
- Dishwasher
Flooring
- Carpet
- Laminate
Bedrooms and Bathrooms
- 3 Bedrooms | 2 Main Level Bedrooms
- Primary Bedroom on Main
Basement
- Recreation or Family Area in Basement
- Basement Window Egress
Outdoor Features
- Patio
- Shed
- Storage Shed
Utilities
- Forced Air Heating and Cooling System
- Heating System Uses Gas
Listing and Financial Details
- Assessor Parcel Number 23-00032.000
Community Details
Overview
- $275 HOA Transfer Fee
- Association Phone (740) 397-3311
- Jeff Harmer HOA
Amenities
- Clubhouse
- Recreation Room
Recreation
- Tennis Courts
- Community Basketball Court
- Sport Court
- Indoor Game Court
- Fitness Center
- Community Pool
- Park
- Bike Trail
Map
Home Values in the Area
Average Home Value in this Area
Tax History
| Year | Tax Paid | Tax Assessment Tax Assessment Total Assessment is a certain percentage of the fair market value that is determined by local assessors to be the total taxable value of land and additions on the property. | Land | Improvement |
|---|---|---|---|---|
| 2024 | $4,852 | $118,650 | $15,810 | $102,840 |
| 2023 | $4,852 | $118,650 | $15,810 | $102,840 |
| 2022 | $3,889 | $81,830 | $10,900 | $70,930 |
| 2021 | $3,889 | $81,830 | $10,900 | $70,930 |
| 2020 | $3,712 | $81,830 | $10,900 | $70,930 |
| 2019 | $3,133 | $63,330 | $10,870 | $52,460 |
| 2018 | $225 | $4,350 | $4,350 | $0 |
| 2017 | $224 | $4,350 | $4,350 | $0 |
| 2016 | $212 | $4,030 | $4,030 | $0 |
| 2015 | $195 | $4,030 | $4,030 | $0 |
| 2014 | $195 | $4,030 | $4,030 | $0 |
| 2013 | $264 | $5,250 | $5,250 | $0 |
Property History
| Date | Event | Price | Change | Sq Ft Price |
|---|---|---|---|---|
| 06/07/2025 06/07/25 | For Sale | $464,900 | +1590.5% | $174 / Sq Ft |
| 06/08/2017 06/08/17 | Sold | $27,500 | -8.0% | -- |
| 05/25/2017 05/25/17 | Pending | -- | -- | -- |
| 01/08/2017 01/08/17 | For Sale | $29,900 | -- | -- |
Purchase History
| Date | Type | Sale Price | Title Company |
|---|---|---|---|
| Warranty Deed | $27,500 | None Available | |
| Warranty Deed | $28,000 | None Available | |
| Warranty Deed | $27,500 | None Available | |
| Deed | $7,500 | -- | |
| Deed | $3,000 | -- |
Mortgage History
| Date | Status | Loan Amount | Loan Type |
|---|---|---|---|
| Open | $175,000 | Stand Alone Refi Refinance Of Original Loan | |
| Closed | $175,000 | Stand Alone Refi Refinance Of Original Loan | |
| Closed | $228,478 | Stand Alone Refi Refinance Of Original Loan |
Similar Homes in the area
Source: Columbus and Central Ohio Regional MLS
MLS Number: 225019706
APN: 23-00032.000
- 1080 Apple Valley Dr
- 31 Apple Valley Blvd
- 134 Hasbrouck Cir
- 360 Baldwin Dr
- 1028 Apple Valley Dr
- 129 Hasbrouck Cir
- 54 Appleview Ct
- 75 Appleseed Ct
- 0 Apple Valley Dr Unit 20250370
- 0 Apple Valley Dr Unit 225020096
- 0 Apple Valley Dr Unit 225014019
- 0 Apple Valley Dr Unit 225009912
- 0 Apple Valley Dr Unit 20250175
- 0 Apple Valley Dr Unit 1965 225008915
- 4045 Apple Valley Dr
- 4053 Apple Valley Dr
- 4062 Apple Valley Dr
- 479 Baldwin Dr
- 559 Crabapple Dr
- 172 Jonathon Dr
