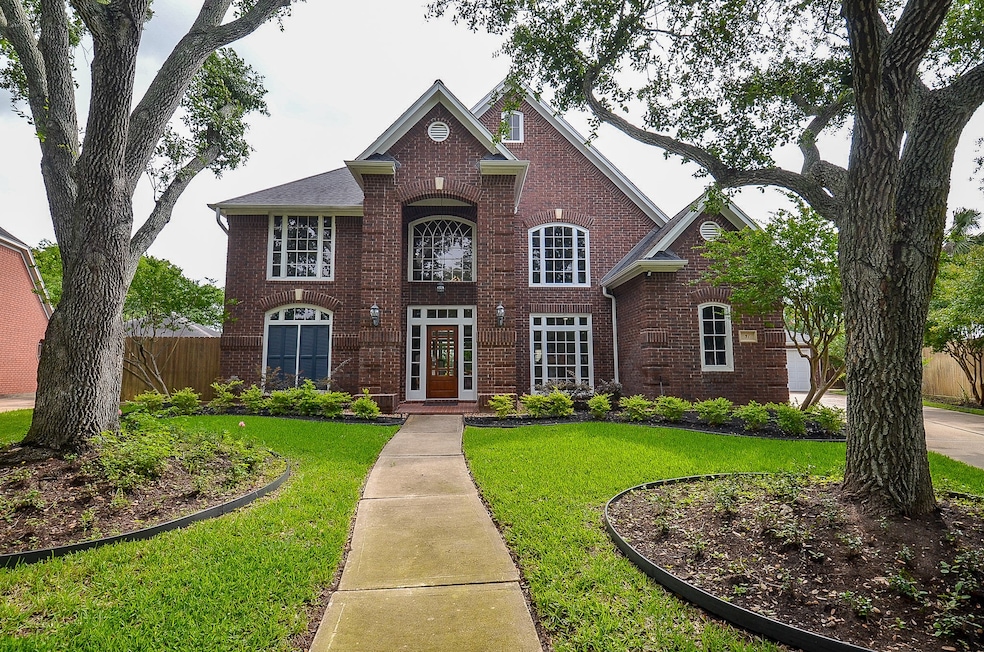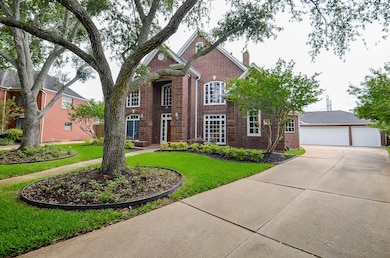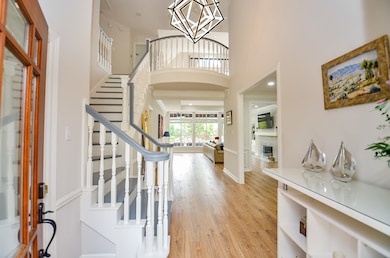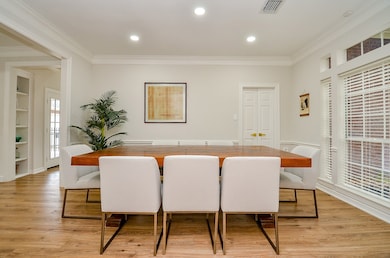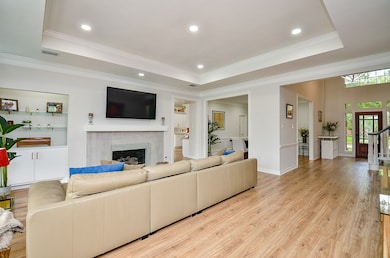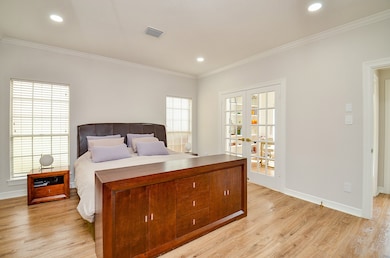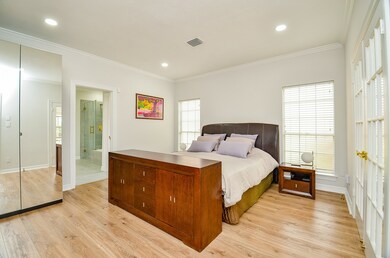
51 Asbury Park Ct Sugar Land, TX 77479
First Colony NeighborhoodEstimated payment $5,715/month
Highlights
- Golf Course Community
- Gunite Pool
- Traditional Architecture
- Settlers Way Elementary School Rated A
- Deck
- Outdoor Fireplace
About This Home
Exquisite residence at 51 Asbury Park, nestled on treelined street in Sugar Land’s community of Travis Park.
This traditional style home has elegance, charm and sophistication from the moment you enter the foyer.
An abundance of upgrades with a flair of modern design that is sure to impress.
Primary suite is connected by French doors to flexible room that can serve as dedicated study, nursery or sitting area, with pool view.
3 bedrooms, 2 full baths and a game room are upstairs, giving plenty of living space for everyone in the family.
Enjoy resort style living with outdoor entertainment areas including heated pool, hot tub, outdoor kitchen (including a Green Egg, grill, griddle, sink, refrigerator, ice maker, heaters and surround sound) and fire pit; all surrounded by lavish landscaping.
Detached 3 car garage with epoxy floor with 3rd bay converted to exercise room with window AC unit.
This home has it all!
Home Details
Home Type
- Single Family
Est. Annual Taxes
- $12,743
Year Built
- Built in 1989
Lot Details
- Cul-De-Sac
- West Facing Home
- Back Yard Fenced
- Sprinkler System
HOA Fees
- $83 Monthly HOA Fees
Parking
- 3 Car Detached Garage
- Garage Door Opener
- Driveway
Home Design
- Traditional Architecture
- Brick Exterior Construction
- Slab Foundation
- Composition Roof
- Wood Siding
Interior Spaces
- 3,111 Sq Ft Home
- 2-Story Property
- Wet Bar
- High Ceiling
- Ceiling Fan
- 2 Fireplaces
- Gas Fireplace
- Family Room
- Breakfast Room
- Dining Room
- Home Office
- Game Room
- Utility Room
- Washer and Gas Dryer Hookup
Kitchen
- Double Oven
- Electric Oven
- Gas Cooktop
- Microwave
- Ice Maker
- Dishwasher
- Kitchen Island
- Granite Countertops
- Self-Closing Drawers
- Disposal
Flooring
- Wood
- Tile
Bedrooms and Bathrooms
- 4 Bedrooms
- En-Suite Primary Bedroom
- Double Vanity
- Hydromassage or Jetted Bathtub
- Bathtub with Shower
- Separate Shower
Home Security
- Security System Owned
- Fire and Smoke Detector
Eco-Friendly Details
- ENERGY STAR Qualified Appliances
- Energy-Efficient HVAC
- Energy-Efficient Thermostat
- Ventilation
Pool
- Gunite Pool
- Spa
Outdoor Features
- Deck
- Covered patio or porch
- Outdoor Fireplace
- Outdoor Kitchen
Schools
- Settlers Way Elementary School
- First Colony Middle School
- Clements High School
Utilities
- Central Heating and Cooling System
- Heating System Uses Gas
- Programmable Thermostat
Community Details
Overview
- Crest Management/Commonwealth Civ Association, Phone Number (281) 579-0761
- Travis Park Subdivision
Recreation
- Golf Course Community
- Community Pool
Map
Home Values in the Area
Average Home Value in this Area
Tax History
| Year | Tax Paid | Tax Assessment Tax Assessment Total Assessment is a certain percentage of the fair market value that is determined by local assessors to be the total taxable value of land and additions on the property. | Land | Improvement |
|---|---|---|---|---|
| 2023 | $12,743 | $628,041 | $76,475 | $551,566 |
| 2022 | $8,423 | $468,990 | $0 | $479,680 |
| 2021 | $9,202 | $426,350 | $76,480 | $349,870 |
| 2020 | $9,005 | $413,300 | $76,480 | $336,820 |
| 2019 | $9,442 | $420,290 | $76,480 | $343,810 |
| 2018 | $9,691 | $436,990 | $76,480 | $360,510 |
| 2017 | $9,732 | $435,110 | $76,480 | $358,630 |
| 2016 | $9,485 | $424,090 | $76,480 | $347,610 |
| 2015 | $7,451 | $385,540 | $76,480 | $309,060 |
| 2014 | $6,913 | $350,490 | $76,480 | $274,010 |
Property History
| Date | Event | Price | Change | Sq Ft Price |
|---|---|---|---|---|
| 05/13/2025 05/13/25 | For Sale | $825,000 | 0.0% | $265 / Sq Ft |
| 05/07/2025 05/07/25 | Pending | -- | -- | -- |
| 04/30/2025 04/30/25 | For Sale | $825,000 | +33.3% | $265 / Sq Ft |
| 08/13/2022 08/13/22 | Off Market | -- | -- | -- |
| 08/11/2022 08/11/22 | Sold | -- | -- | -- |
| 07/15/2022 07/15/22 | Pending | -- | -- | -- |
| 07/13/2022 07/13/22 | For Sale | $618,800 | -- | $199 / Sq Ft |
Purchase History
| Date | Type | Sale Price | Title Company |
|---|---|---|---|
| Deed | -- | Stewart Title | |
| Vendors Lien | -- | Chicago Title | |
| Vendors Lien | -- | Charter Title Company Fort B | |
| Deed | -- | -- | |
| Vendors Lien | -- | Stewart Title Fort Bend Div | |
| Deed | -- | -- | |
| Vendors Lien | -- | Stewart Title Fort Bend |
Mortgage History
| Date | Status | Loan Amount | Loan Type |
|---|---|---|---|
| Open | $504,000 | Balloon | |
| Previous Owner | $444,625 | VA | |
| Previous Owner | $435,600 | VA | |
| Previous Owner | $25,000 | Commercial | |
| Previous Owner | $435,000 | VA | |
| Previous Owner | $327,459 | New Conventional | |
| Previous Owner | $338,400 | Adjustable Rate Mortgage/ARM | |
| Previous Owner | $100,000 | Unknown | |
| Previous Owner | $100,000 | Purchase Money Mortgage | |
| Previous Owner | $70,000 | Purchase Money Mortgage | |
| Previous Owner | $280,000 | Purchase Money Mortgage |
Similar Homes in Sugar Land, TX
Source: Houston Association of REALTORS®
MLS Number: 73624719
APN: 8899-01-002-0060-907
- 4407 Bermuda Dr
- 47 Sterling St
- 4403 Jamaica Dr
- 4423 Nassau Dr
- 3510 Water Locust Dr
- 14 Wickham Ct
- 4454 Balboa Dr
- 3214 Explorer Cove
- 19 Sterling St
- 42 Stalybridge St
- 19 Ellicott Way
- 5 Cypress Valley Ct
- 4110 Willow Wind Ct
- 11 Stalybridge Ct
- 4423 Sterling Heights Ln
- 3718 Carya Cir
- 4427 Waterfall Way
- 3915 Flintrock Ln
- 4418 Treasure Trail
- 4218 Tanner Woods Ln
- 4519 Sterling Heights Ln
- 11 Stretford Ct
- 3915 Flintrock Ln
- 3810 Bartons Ln
- 2919 Great Lakes Ave
- 3222 Settlers Way Blvd
- 4526 Texas Trail
- 3422 Mesquite Dr
- 3131 Double Lake Dr
- 4407 Pioneer Trail
- 3515 Cabin Place
- 3226 Pebble Lake Dr
- 4543 Pioneer Trail
- 3306 Kempwood Dr
- 3118 Rimrock Dr
- 3418 Green Fields Dr
- 4510 Shaded Arbor Way
- 4606 Sky Harbor Ct
- 3022 Whetrock Ln
- 3038 Sam Houston Dr
