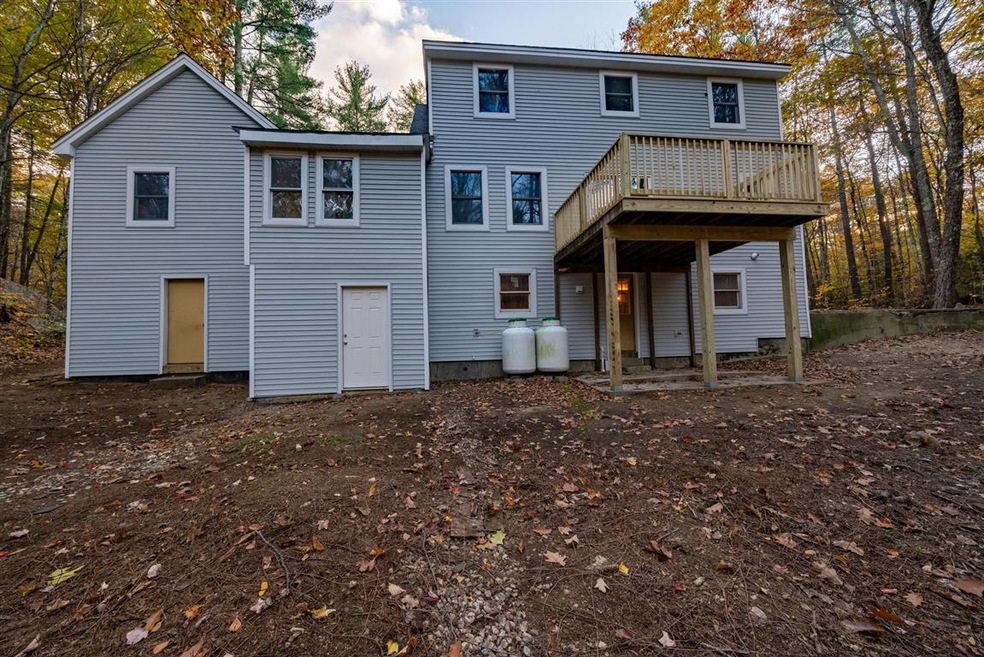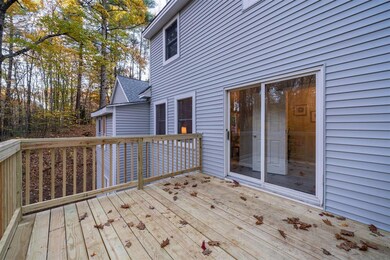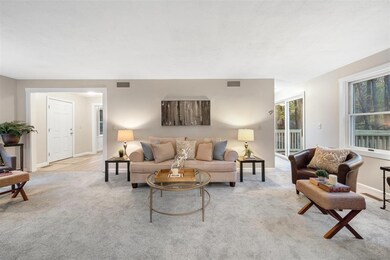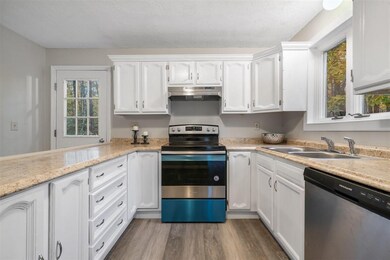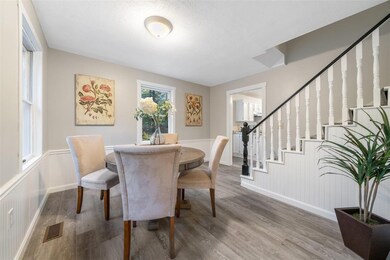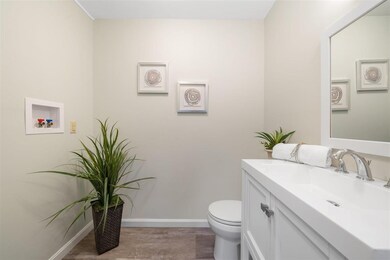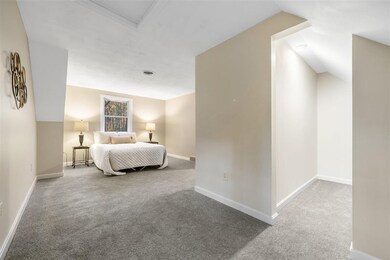
51 Austin Rd Amherst, NH 03031
Estimated Value: $565,000 - $670,000
Highlights
- Cape Cod Architecture
- Deck
- Wooded Lot
- Wilkins Elementary School Rated A
- Stream or River on Lot
- Wood Flooring
About This Home
As of December 2021Wow! Don’t miss this beautiful Amherst home with a full In Law suite. The main house features a first floor with updated Kitchen, stainless steel appliances, dinning room, large living room, first floor bath/laundry with new plank floors. The second floor has three bedrooms with fresh carpeting and full bath. The in-law suite is accessible by both an interior door and exterior access. It includes a living room, large bedroom, kitchenette, and its own full bath complete with laundry hookups. It even boasts a separate walk out basement of its very own. The two large walk out basements provide tons of storage and opportunities for future living space, workshop and more. The exterior has a new roof, new vinyl siding and 2 large decks to enjoy the wooded backyard and brook views. With Hastline conservation land across the street and Woodlands in the back this home gives you the privacy you’ve been looking for while still giving you convenient access to the shopping and restaurants of Rt 101A. The conservation land across the street includes miles of marked trails for hiking and trail riding including the bicentennial trail leading to the Joe English preserve. Don’t wait this house will go fast!
Home Details
Home Type
- Single Family
Est. Annual Taxes
- $7,869
Year Built
- Built in 1987
Lot Details
- 1.5 Acre Lot
- Dirt Road
- Landscaped
- Lot Sloped Up
- Wooded Lot
- Property is zoned NR
Parking
- Dirt Driveway
Home Design
- Cape Cod Architecture
- Concrete Foundation
- Wood Frame Construction
- Shingle Roof
- Vinyl Siding
Interior Spaces
- 2-Story Property
- Laundry on main level
- Property Views
Kitchen
- Electric Range
- ENERGY STAR Qualified Dishwasher
Flooring
- Wood
- Carpet
- Vinyl Plank
- Vinyl
Bedrooms and Bathrooms
- 3 Bedrooms
Basement
- Walk-Out Basement
- Basement Fills Entire Space Under The House
- Interior and Exterior Basement Entry
Outdoor Features
- Stream or River on Lot
- Deck
- Outdoor Storage
Additional Homes
- Accessory Dwelling Unit (ADU)
Schools
- Clark Elementary School
- Amherst Middle School
- Souhegan High School
Utilities
- Forced Air Heating System
- Heating System Uses Natural Gas
- Heating System Uses Kerosene
- 200+ Amp Service
- Drilled Well
- Electric Water Heater
- Private Sewer
- High Speed Internet
- Cable TV Available
Community Details
- Hiking Trails
- Trails
Listing and Financial Details
- Legal Lot and Block 2 / 47
Similar Homes in Amherst, NH
Home Values in the Area
Average Home Value in this Area
Mortgage History
| Date | Status | Borrower | Loan Amount |
|---|---|---|---|
| Closed | Skinner Rafael | $179,000 | |
| Closed | Skinner Rafael | $45,000 | |
| Closed | Skinner Rafael | $35,000 | |
| Closed | Skinner Rafael | $177,100 |
Property History
| Date | Event | Price | Change | Sq Ft Price |
|---|---|---|---|---|
| 12/08/2021 12/08/21 | Sold | $465,000 | +6.9% | $216 / Sq Ft |
| 11/08/2021 11/08/21 | Pending | -- | -- | -- |
| 11/04/2021 11/04/21 | For Sale | $435,000 | -- | $202 / Sq Ft |
Tax History Compared to Growth
Tax History
| Year | Tax Paid | Tax Assessment Tax Assessment Total Assessment is a certain percentage of the fair market value that is determined by local assessors to be the total taxable value of land and additions on the property. | Land | Improvement |
|---|---|---|---|---|
| 2024 | $9,041 | $394,300 | $143,800 | $250,500 |
| 2023 | $8,627 | $394,300 | $143,800 | $250,500 |
| 2022 | $8,332 | $394,300 | $143,800 | $250,500 |
| 2021 | $8,403 | $394,300 | $143,800 | $250,500 |
| 2020 | $7,869 | $276,300 | $115,000 | $161,300 |
| 2019 | $7,449 | $276,300 | $115,000 | $161,300 |
| 2018 | $7,524 | $276,300 | $115,000 | $161,300 |
| 2017 | $7,200 | $276,800 | $115,000 | $161,800 |
| 2016 | $6,948 | $276,800 | $115,000 | $161,800 |
| 2015 | $7,245 | $273,600 | $124,600 | $149,000 |
| 2014 | $7,294 | $273,600 | $124,600 | $149,000 |
| 2013 | $7,237 | $273,600 | $124,600 | $149,000 |
Agents Affiliated with this Home
-
James Fichera
J
Seller's Agent in 2021
James Fichera
Moor Realty Group, LLC
(508) 320-2193
3 in this area
53 Total Sales
-
Kathryn Early

Buyer's Agent in 2021
Kathryn Early
BHHS Verani Realty Methuen
(978) 257-7683
2 in this area
207 Total Sales
Map
Source: PrimeMLS
MLS Number: 4889524
APN: AMHS-000007-000047-000002
- 5 Austin Rd
- 12 Nathaniel Dr
- 7 Mason Rd
- 9 Hubbard Rd
- 5B Debbie Ln
- 67 Kendall Hill Rd
- 19 Pinnacle Rd
- 22 Spring Hill Rd
- 00 Brook Rd
- 2 MacK Hill Rd
- 2-56 Caesars Rd
- 59 Horace Greeley Rd Unit 10-56-04
- 3 Foundry St
- 29 Christian Hill Rd
- 20 Holly Hill Dr
- 70 Broadway
- 33 Baboosic Lake Rd
- 13 Courthouse Rd
- 26 Middle St
- 15 Milford St
