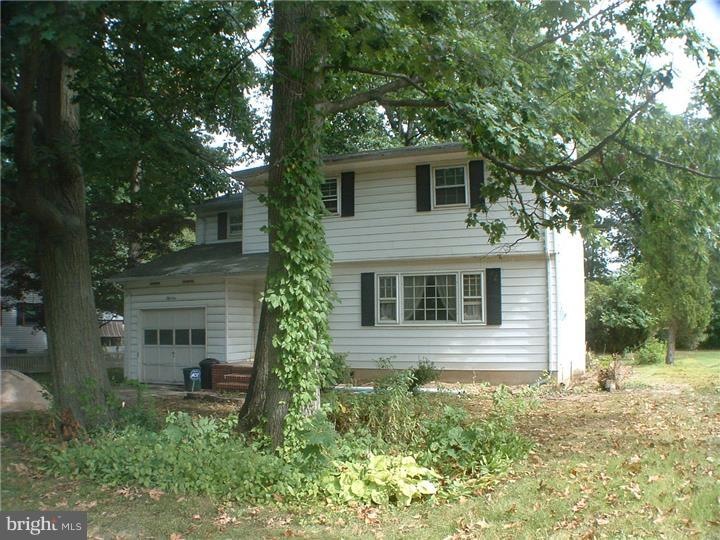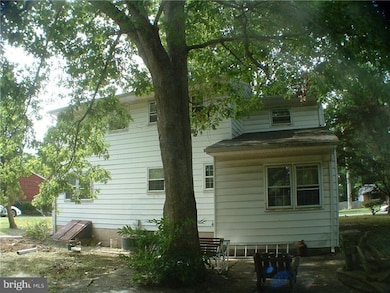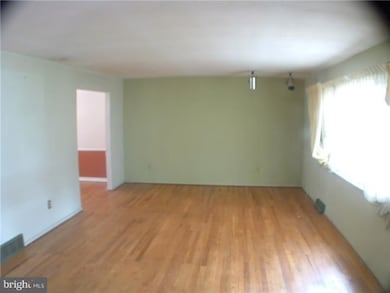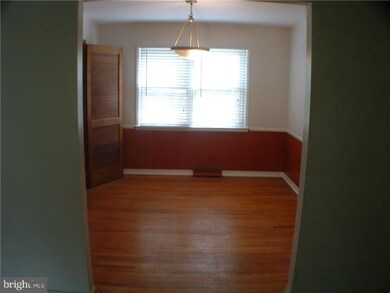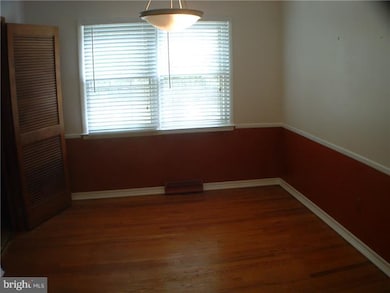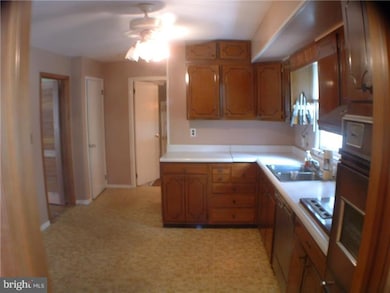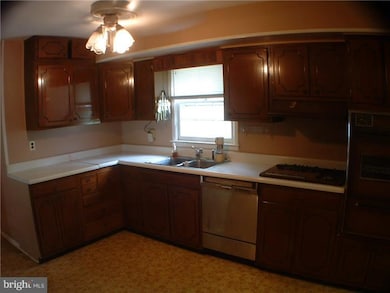
51 Bakun Way Ewing, NJ 08638
Ewingville NeighborhoodHighlights
- Colonial Architecture
- Attic
- 1 Car Direct Access Garage
- Wood Flooring
- No HOA
- Eat-In Kitchen
About This Home
As of October 2015This Hillwood Manor four bedroom colonial sits on a shaded lot on a street near Antheil Elementary School. It is an estate sale being sold as is and the buyer will assume responsibility for obtaining the municipal change of Occupancy Certification.
Last Agent to Sell the Property
Leonard Featherston
BHHS Fox & Roach Hopewell Valley Listed on: 09/14/2014
Last Buyer's Agent
LAURIE MAHLER
BHHS Fox & Roach - Princeton License #TREND:60052947
Home Details
Home Type
- Single Family
Year Built
- Built in 1969
Lot Details
- 0.31 Acre Lot
- Lot Dimensions are 80x165
- Irregular Lot
- Back, Front, and Side Yard
- Property is in below average condition
- Property is zoned R-2
Parking
- 1 Car Direct Access Garage
- 3 Open Parking Spaces
- Driveway
Home Design
- Colonial Architecture
- Brick Foundation
- Pitched Roof
- Shingle Roof
- Aluminum Siding
Interior Spaces
- 1,760 Sq Ft Home
- Property has 2 Levels
- Family Room
- Living Room
- Dining Room
- Attic
Kitchen
- Eat-In Kitchen
- Built-In Oven
Flooring
- Wood
- Vinyl
Bedrooms and Bathrooms
- 4 Bedrooms
- En-Suite Primary Bedroom
- En-Suite Bathroom
- 3 Bathrooms
Unfinished Basement
- Basement Fills Entire Space Under The House
- Exterior Basement Entry
- Drainage System
- Laundry in Basement
Schools
- Wl Antheil Elementary School
- Gilmore J Fisher Middle School
- Ewing High School
Utilities
- Forced Air Heating System
- Heating System Uses Gas
- 100 Amp Service
- Natural Gas Water Heater
Community Details
- No Home Owners Association
- Hillwood Manor Subdivision
Listing and Financial Details
- Tax Lot 00010
- Assessor Parcel Number 02-00214 03-00010
Ownership History
Purchase Details
Home Financials for this Owner
Home Financials are based on the most recent Mortgage that was taken out on this home.Purchase Details
Home Financials for this Owner
Home Financials are based on the most recent Mortgage that was taken out on this home.Purchase Details
Similar Homes in the area
Home Values in the Area
Average Home Value in this Area
Purchase History
| Date | Type | Sale Price | Title Company |
|---|---|---|---|
| Bargain Sale Deed | $250,000 | Emerald Title Agency | |
| Deed | $140,500 | None Available | |
| Deed | -- | None Available |
Mortgage History
| Date | Status | Loan Amount | Loan Type |
|---|---|---|---|
| Open | $223,850 | New Conventional |
Property History
| Date | Event | Price | Change | Sq Ft Price |
|---|---|---|---|---|
| 10/01/2015 10/01/15 | Sold | $250,000 | -4.2% | $142 / Sq Ft |
| 09/18/2015 09/18/15 | Pending | -- | -- | -- |
| 09/02/2015 09/02/15 | Pending | -- | -- | -- |
| 07/13/2015 07/13/15 | For Sale | $261,000 | +85.8% | $148 / Sq Ft |
| 10/29/2014 10/29/14 | Sold | $140,500 | +12.4% | $80 / Sq Ft |
| 10/21/2014 10/21/14 | Pending | -- | -- | -- |
| 09/14/2014 09/14/14 | For Sale | $125,000 | -- | $71 / Sq Ft |
Tax History Compared to Growth
Tax History
| Year | Tax Paid | Tax Assessment Tax Assessment Total Assessment is a certain percentage of the fair market value that is determined by local assessors to be the total taxable value of land and additions on the property. | Land | Improvement |
|---|---|---|---|---|
| 2024 | $8,322 | $225,100 | $77,900 | $147,200 |
| 2023 | $8,322 | $225,100 | $77,900 | $147,200 |
| 2022 | $8,097 | $225,100 | $77,900 | $147,200 |
| 2021 | $7,899 | $225,100 | $77,900 | $147,200 |
| 2020 | $7,786 | $225,100 | $77,900 | $147,200 |
| 2019 | $7,584 | $225,100 | $77,900 | $147,200 |
| 2018 | $7,997 | $151,400 | $66,800 | $84,600 |
| 2017 | $8,183 | $151,400 | $66,800 | $84,600 |
| 2016 | $8,073 | $151,400 | $66,800 | $84,600 |
| 2015 | $7,965 | $147,400 | $66,800 | $80,600 |
| 2014 | $7,734 | $147,400 | $66,800 | $80,600 |
Agents Affiliated with this Home
-
L
Seller's Agent in 2015
LAURIE MAHLER
BHHS Fox & Roach
-
d
Buyer's Agent in 2015
datacorrect BrightMLS
Non Subscribing Office
-
L
Seller's Agent in 2014
Leonard Featherston
BHHS Fox & Roach
Map
Source: Bright MLS
MLS Number: 1003082394
APN: 02-00214-03-00010
- 10 Holiday Ct
- 142 Susan Dr
- 128 Nancy La
- 9 Worthington Dr
- 8 Misty Morn Ln
- 6 Todd Ln
- 84 Point Ct
- 74 Bunker Hill Rd
- 359 Eggert Crossing Rd
- 5 Lopatcong Dr
- 10 Blossom Dr
- 132 Tulip Ln
- 14 Farm Rd
- 280 Eggerts Crossing Rd
- 29 Clement Ave
- 19 Metekunk Dr
- 13 Craigie Ave
- 2115 Pennington Rd
- 7 Old Forge Ln
- 235 Eldridge Ave
