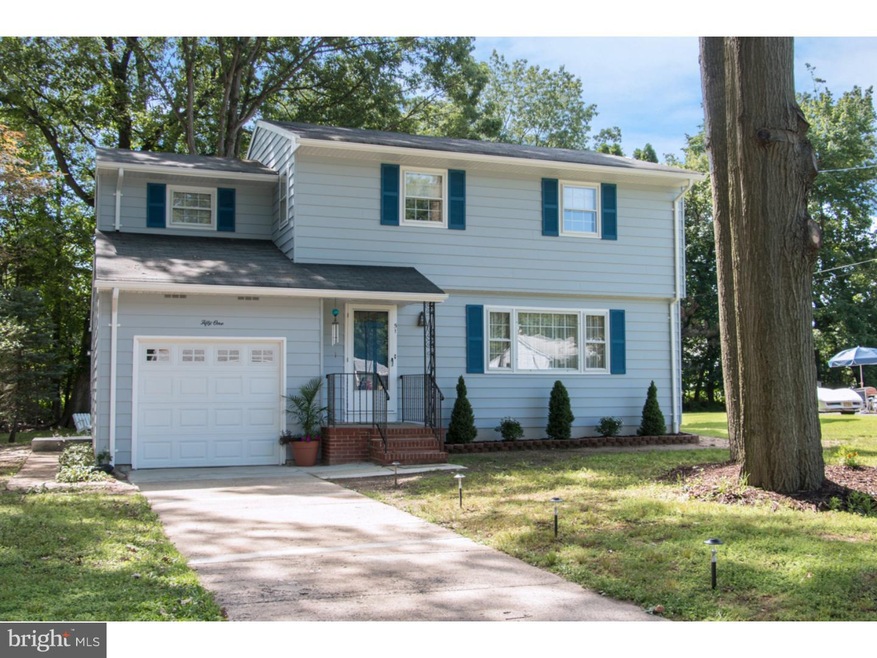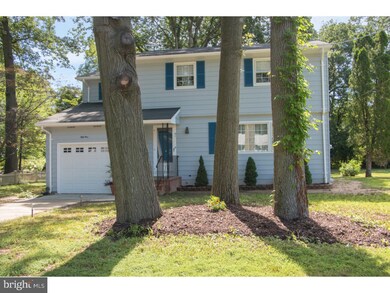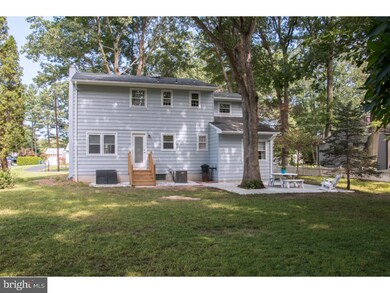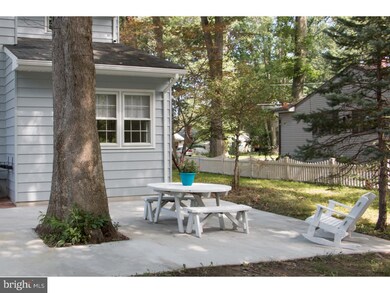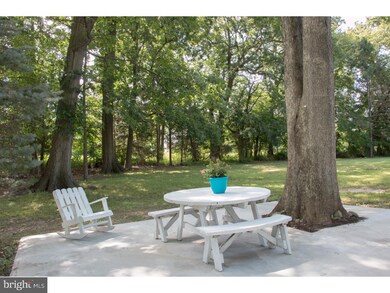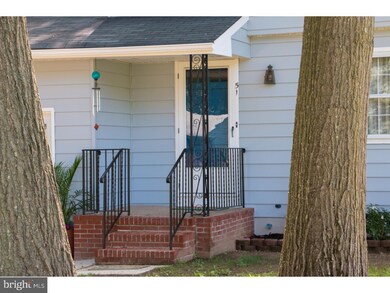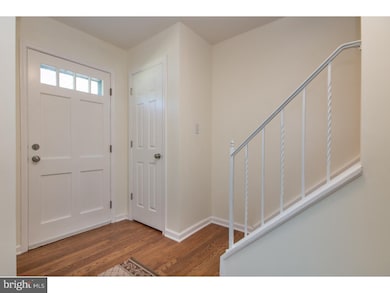
51 Bakun Way Ewing, NJ 08638
Ewingville NeighborhoodHighlights
- Colonial Architecture
- Attic
- 1 Car Direct Access Garage
- Wood Flooring
- No HOA
- Back, Front, and Side Yard
About This Home
As of October 2015Meticulous and move-in ready!! Welcome home to this completely remodeled Four Bedroom and one & 2 half bath Colonial! Entry foyer into spacious newly painted living room with refinished hardwood floors perfect for entertaining. The formal dining room boasts molding and new flooring. The large updated kitchen has SS appliances, granite counter tops, 5-burner stove, tile backsplash and plenty of cabinet and counter space. Fully remodeled half bath with bold backsplash accents. Den/office With outside access rounds out the first floor along with attached garage. All FOUR bedrooms are newly painted with refinished hardwood floors throughout. Master Bedroom includes a 1/2 bath and walk-in closet. The Full bath has ceramic tile flooring and new fixtures. Other features include-- NEW AIR CONDITIONER and HEATING SYSTEM. Full basement with Bilco doors, large backyard with access from kitchen, landscaped yard and one car garage. Desirable location convenient to Schools, train station and local amenities. SELLER HAS ALREADY OBTAINED CO ON PROPERTY!
Last Agent to Sell the Property
LAURIE MAHLER
BHHS Fox & Roach - Princeton License #TREND:60052947 Listed on: 07/13/2015
Home Details
Home Type
- Single Family
Est. Annual Taxes
- $7,755
Year Built
- Built in 1969 | Remodeled in 2015
Lot Details
- 0.31 Acre Lot
- Lot Dimensions are 80x165
- Irregular Lot
- Back, Front, and Side Yard
- Property is in good condition
- Property is zoned R-2
Parking
- 1 Car Direct Access Garage
- 3 Open Parking Spaces
- Driveway
Home Design
- Colonial Architecture
- Pitched Roof
- Shingle Roof
- Aluminum Siding
- Concrete Perimeter Foundation
Interior Spaces
- 1,760 Sq Ft Home
- Property has 2 Levels
- Living Room
- Dining Room
- Wood Flooring
- Attic
Kitchen
- Self-Cleaning Oven
- Built-In Microwave
- Dishwasher
Bedrooms and Bathrooms
- 4 Bedrooms
- En-Suite Primary Bedroom
- En-Suite Bathroom
Unfinished Basement
- Basement Fills Entire Space Under The House
- Exterior Basement Entry
- Drainage System
- Laundry in Basement
Eco-Friendly Details
- Energy-Efficient Appliances
Outdoor Features
- Patio
- Exterior Lighting
Schools
- Wl Antheil Elementary School
- Gilmore J Fisher Middle School
- Ewing High School
Utilities
- Forced Air Heating and Cooling System
- Heating System Uses Gas
- 100 Amp Service
- Natural Gas Water Heater
Community Details
- No Home Owners Association
- Hillwood Manor Subdivision
Listing and Financial Details
- Tax Lot 00010
- Assessor Parcel Number 02-00214 03-00010
Ownership History
Purchase Details
Home Financials for this Owner
Home Financials are based on the most recent Mortgage that was taken out on this home.Purchase Details
Home Financials for this Owner
Home Financials are based on the most recent Mortgage that was taken out on this home.Purchase Details
Similar Homes in the area
Home Values in the Area
Average Home Value in this Area
Purchase History
| Date | Type | Sale Price | Title Company |
|---|---|---|---|
| Bargain Sale Deed | $250,000 | Emerald Title Agency | |
| Deed | $140,500 | None Available | |
| Deed | -- | None Available |
Mortgage History
| Date | Status | Loan Amount | Loan Type |
|---|---|---|---|
| Open | $223,850 | New Conventional |
Property History
| Date | Event | Price | Change | Sq Ft Price |
|---|---|---|---|---|
| 10/01/2015 10/01/15 | Sold | $250,000 | -4.2% | $142 / Sq Ft |
| 09/18/2015 09/18/15 | Pending | -- | -- | -- |
| 09/02/2015 09/02/15 | Pending | -- | -- | -- |
| 07/13/2015 07/13/15 | For Sale | $261,000 | +85.8% | $148 / Sq Ft |
| 10/29/2014 10/29/14 | Sold | $140,500 | +12.4% | $80 / Sq Ft |
| 10/21/2014 10/21/14 | Pending | -- | -- | -- |
| 09/14/2014 09/14/14 | For Sale | $125,000 | -- | $71 / Sq Ft |
Tax History Compared to Growth
Tax History
| Year | Tax Paid | Tax Assessment Tax Assessment Total Assessment is a certain percentage of the fair market value that is determined by local assessors to be the total taxable value of land and additions on the property. | Land | Improvement |
|---|---|---|---|---|
| 2024 | $8,322 | $225,100 | $77,900 | $147,200 |
| 2023 | $8,322 | $225,100 | $77,900 | $147,200 |
| 2022 | $8,097 | $225,100 | $77,900 | $147,200 |
| 2021 | $7,899 | $225,100 | $77,900 | $147,200 |
| 2020 | $7,786 | $225,100 | $77,900 | $147,200 |
| 2019 | $7,584 | $225,100 | $77,900 | $147,200 |
| 2018 | $7,997 | $151,400 | $66,800 | $84,600 |
| 2017 | $8,183 | $151,400 | $66,800 | $84,600 |
| 2016 | $8,073 | $151,400 | $66,800 | $84,600 |
| 2015 | $7,965 | $147,400 | $66,800 | $80,600 |
| 2014 | $7,734 | $147,400 | $66,800 | $80,600 |
Agents Affiliated with this Home
-
L
Seller's Agent in 2015
LAURIE MAHLER
BHHS Fox & Roach
-
datacorrect BrightMLS
d
Buyer's Agent in 2015
datacorrect BrightMLS
Non Subscribing Office
-
L
Seller's Agent in 2014
Leonard Featherston
BHHS Fox & Roach
Map
Source: Bright MLS
MLS Number: 1002657626
APN: 02-00214-03-00010
- 10 Holiday Ct
- 212 Nancy La
- 15 Lilac Dr
- 128 Nancy La
- 3 David Dr
- 8 Misty Morn Ln
- 80 Nancy Ln
- 27 Colleen Cir
- 34 Point Ct
- 71 Nancy Ln
- 16 Blue Grass Dr
- 86 Bunker Hill Rd
- 11 Lopatcong Dr
- 359 Eggert Crossing Rd
- 280 Eggerts Crossing Rd
- 92 Traditions Way
- 262 Eldridge Ave
- 13 Craigie Ave
- 2115 Pennington Rd
- 235 Eldridge Ave
