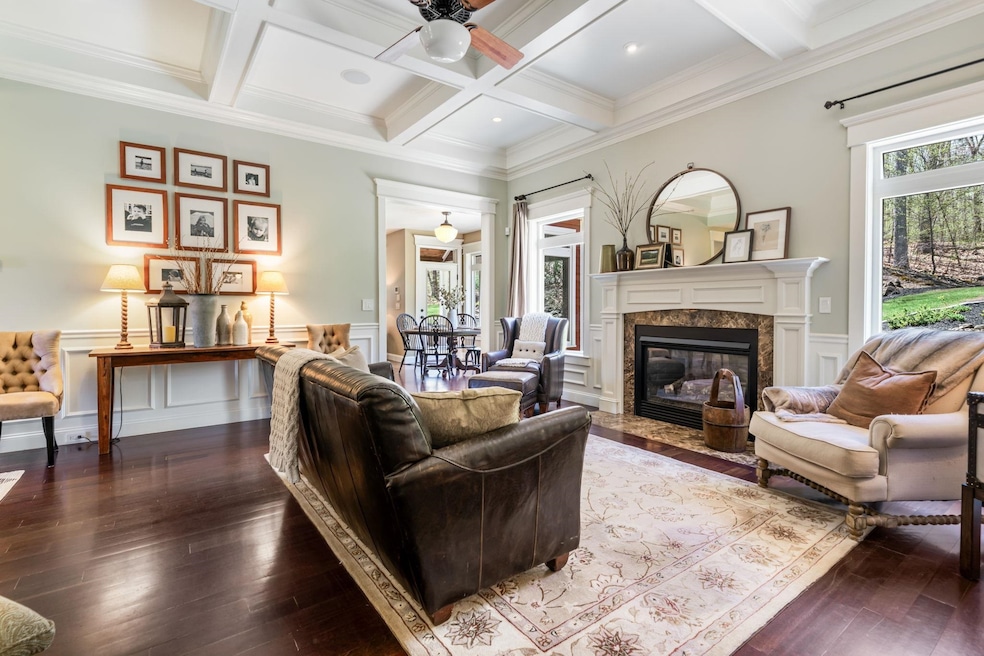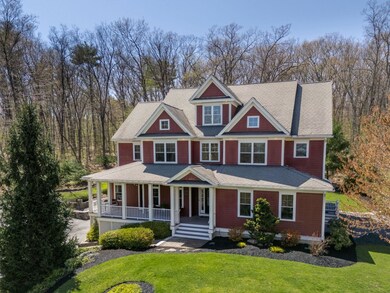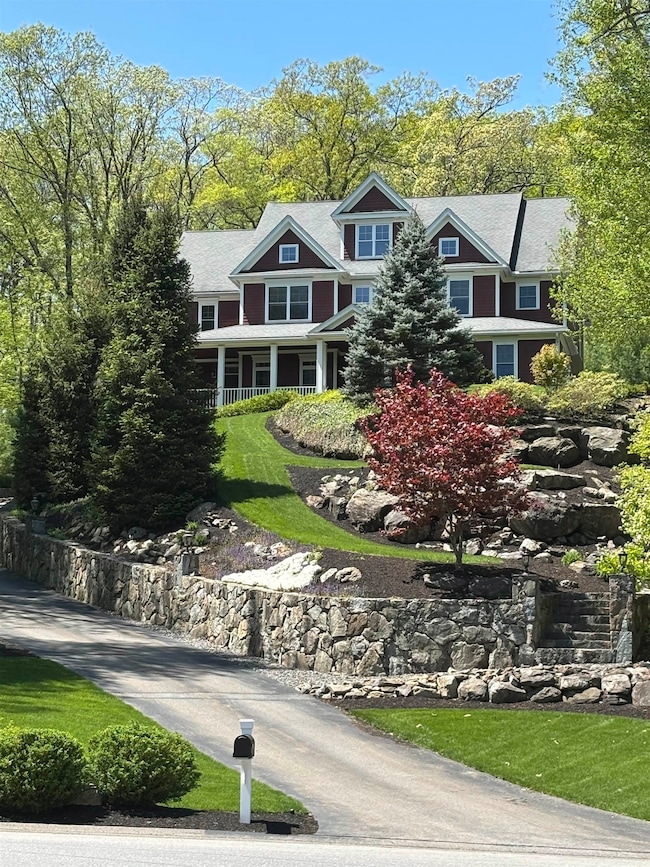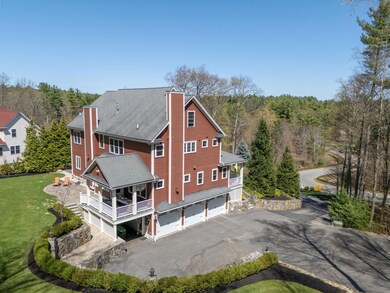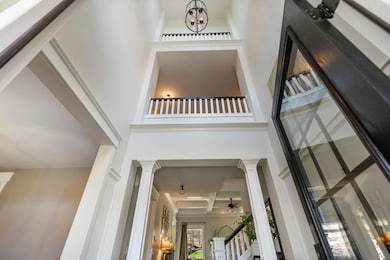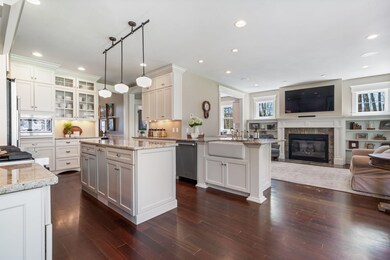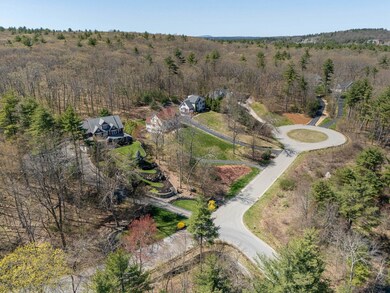
51 Bear Hill Rd Windham, NH 03087
Highlights
- Colonial Architecture
- Deck
- Bonus Room
- Golden Brook Elementary School Rated A-
- Wood Flooring
- Great Room
About This Home
As of July 2025Set in a sought-after neighborhood this beautifully designed custom home offers luxury, versatility, and breathtaking sunrises. The impressive foyer opens to a thoughtfully crafted interior featuring a gourmet kitchen adorned with high-end finishes, perfect for both everyday living and entertaining. Off the kitchen, a cozy hearth room invites relaxation or conversation by the fire. The main level boasts an extra-large family room with a separate entrance and access to a full bath—ideal for guests, extended family, or multi-generational living. A sunlit 1st-floor office with a private entrance and an abundance of windows provides a perfect work-from-home retreat. Keep clutter away by using the custom built-in cubby lockers conveniently located at the top of the garage steps. Upstairs, enjoy the bonus family room, offering flexible space for media, play, or lounging. An unfinished walk-up attic provides incredible potential for future expansion or storage. The Primary bedroom retreat is sure to impress with its dreamy spa bath and large custom walk-in closet. Three additional bedrooms complete the second level, one with its own private bath. Enjoy the wooded view and access to walking trails all from your own backyard. This home seamlessly blends sophistication and functionality, all in a prime location near top-rated schools and everyday conveniences. Welcome home!
Last Agent to Sell the Property
EXP Realty Brokerage Phone: 360-202-6028 License #069010 Listed on: 04/30/2025

Home Details
Home Type
- Single Family
Est. Annual Taxes
- $18,558
Year Built
- Built in 2008
Lot Details
- 0.94 Acre Lot
- Irrigation Equipment
- Garden
- Property is zoned RD
Parking
- 3 Car Garage
- Automatic Garage Door Opener
- Visitor Parking
Home Design
- Colonial Architecture
- Concrete Foundation
- Wood Frame Construction
Interior Spaces
- 4,519 Sq Ft Home
- Property has 2 Levels
- Great Room
- Dining Room
- Den
- Bonus Room
- Basement
- Walk-Up Access
Kitchen
- Breakfast Area or Nook
- Gas Range
- Microwave
- Dishwasher
- Kitchen Island
Flooring
- Wood
- Carpet
Bedrooms and Bathrooms
- 4 Bedrooms
- En-Suite Primary Bedroom
- 4 Full Bathrooms
Laundry
- Laundry Room
- Laundry on main level
- Washer and Dryer Hookup
Accessible Home Design
- Accessible Full Bathroom
- Hard or Low Nap Flooring
Outdoor Features
- Deck
- Patio
Schools
- Golden Brook Elementary School
- Windham Middle School
- Windham High School
Utilities
- Forced Air Heating and Cooling System
- Underground Utilities
- Drilled Well
Community Details
- Trails
Listing and Financial Details
- Legal Lot and Block 326 / E
- Assessor Parcel Number 20
Ownership History
Purchase Details
Home Financials for this Owner
Home Financials are based on the most recent Mortgage that was taken out on this home.Purchase Details
Home Financials for this Owner
Home Financials are based on the most recent Mortgage that was taken out on this home.Similar Homes in Windham, NH
Home Values in the Area
Average Home Value in this Area
Purchase History
| Date | Type | Sale Price | Title Company |
|---|---|---|---|
| Warranty Deed | $1,475,000 | -- | |
| Warranty Deed | $203,500 | -- | |
| Warranty Deed | $203,500 | -- |
Mortgage History
| Date | Status | Loan Amount | Loan Type |
|---|---|---|---|
| Open | $825,000 | New Conventional | |
| Previous Owner | $415,660 | Stand Alone Refi Refinance Of Original Loan | |
| Previous Owner | $491,040 | Stand Alone Refi Refinance Of Original Loan | |
| Previous Owner | $536,000 | Stand Alone Refi Refinance Of Original Loan | |
| Previous Owner | $540,000 | Unknown | |
| Previous Owner | $705,600 | Unknown |
Property History
| Date | Event | Price | Change | Sq Ft Price |
|---|---|---|---|---|
| 07/15/2025 07/15/25 | Sold | $1,475,000 | -4.2% | $326 / Sq Ft |
| 05/22/2025 05/22/25 | Pending | -- | -- | -- |
| 05/14/2025 05/14/25 | Price Changed | $1,539,000 | -2.3% | $341 / Sq Ft |
| 04/30/2025 04/30/25 | For Sale | $1,575,000 | -- | $349 / Sq Ft |
Tax History Compared to Growth
Tax History
| Year | Tax Paid | Tax Assessment Tax Assessment Total Assessment is a certain percentage of the fair market value that is determined by local assessors to be the total taxable value of land and additions on the property. | Land | Improvement |
|---|---|---|---|---|
| 2024 | $18,558 | $819,700 | $205,100 | $614,600 |
| 2023 | $17,542 | $819,700 | $205,100 | $614,600 |
| 2022 | $16,197 | $819,700 | $205,100 | $614,600 |
| 2021 | $15,388 | $826,400 | $205,100 | $621,300 |
| 2020 | $15,809 | $826,400 | $205,100 | $621,300 |
| 2019 | $15,706 | $696,500 | $187,700 | $508,800 |
| 2018 | $16,221 | $696,500 | $187,700 | $508,800 |
| 2017 | $14,069 | $696,500 | $187,700 | $508,800 |
| 2016 | $15,198 | $696,500 | $187,700 | $508,800 |
| 2015 | $15,128 | $696,500 | $187,700 | $508,800 |
| 2014 | $13,426 | $559,400 | $185,000 | $374,400 |
| 2013 | $13,325 | $564,600 | $185,000 | $379,600 |
Agents Affiliated with this Home
-
G
Seller's Agent in 2025
Gretchen Haga
EXP Realty
(360) 202-6028
70 in this area
148 Total Sales
-
M
Buyer's Agent in 2025
Matt Riley
BHHS Verani Bedford
(603) 714-4663
2 in this area
49 Total Sales
Map
Source: PrimeMLS
MLS Number: 5038572
APN: WNDM-000020-E000000-000326
- 23 Bear Hill Rd
- 32 Burnham Rd
- 10 Bear Hill Rd
- 57 London Bridge Rd
- 29 Burnham Rd
- 219 Range Rd
- 19 Hardwood Rd
- 28 Indian Rock Rd
- 11 Stacey Cir
- 21 3rd St
- 10 1st St
- 31 Oriole Rd
- 58 Hickory Ln
- 25 N Shore Rd
- 16 Lavender Ln
- 20 Princeton St
- 7 Buckhide Rd
- Lot 5 Plan at Highclere
- 16 Horseshoe Rd
- 5 Highclere Rd
