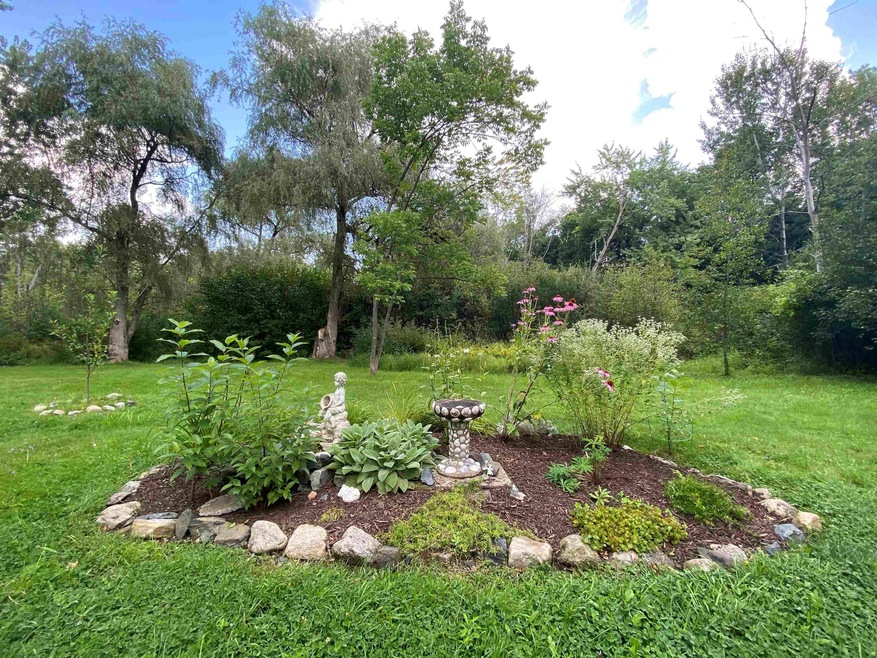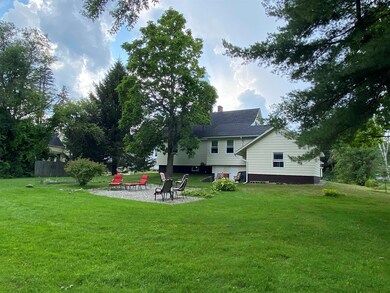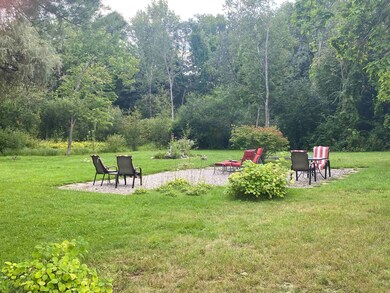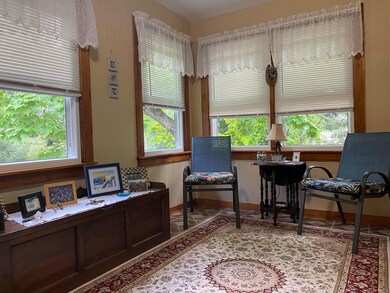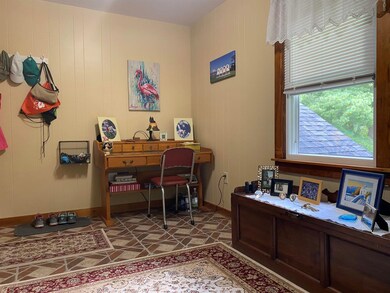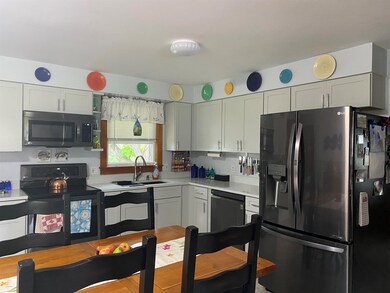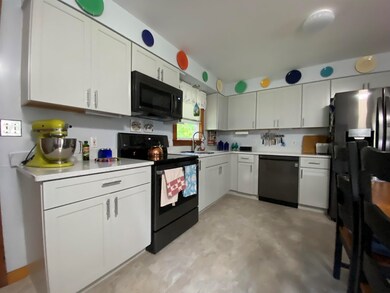
51 Beech St Newport, NH 03773
Highlights
- Cape Cod Architecture
- Wood Flooring
- 1 Car Direct Access Garage
- Wooded Lot
- Attic
- Double Pane Windows
About This Home
As of April 2022Well maintained cape situated on a large private in town lot. Current owner has made many improvements. Recently renovated the kitchen with Kraft-maid cabinets and quartz counter tops. Stainless steel appliances. Replaced windows and painted the entire home to name a few. Open concept kitchen, dining, living room. Unfinished second level would make a great master suite or possible two additional bedrooms and bath. Directly enter the home from the garage to the mudroom. Full walkout basement with a 1/2 bath certainly comes in handy after working in the yard. Walking distance to town and all amenities.
Last Agent to Sell the Property
Sunshine Realty License #055888 Listed on: 02/22/2022
Home Details
Home Type
- Single Family
Est. Annual Taxes
- $4,207
Year Built
- Built in 1979
Lot Details
- 1.3 Acre Lot
- Landscaped
- Level Lot
- Wooded Lot
- Property is zoned R210 G
Parking
- 1 Car Direct Access Garage
- Automatic Garage Door Opener
Home Design
- Cape Cod Architecture
- Concrete Foundation
- Wood Frame Construction
- Shingle Roof
- Masonite
Interior Spaces
- 1.5-Story Property
- Woodwork
- Double Pane Windows
- Blinds
- Window Screens
- Combination Kitchen and Dining Room
- Attic
Kitchen
- Stove
- Microwave
- Dishwasher
Flooring
- Wood
- Vinyl
Bedrooms and Bathrooms
- 2 Bedrooms
Unfinished Basement
- Walk-Out Basement
- Connecting Stairway
- Laundry in Basement
Outdoor Features
- Patio
Schools
- Richards Elementary School
- Newport Middle And High School
- Newport Middle High School
Utilities
- Hot Water Heating System
- Heating System Uses Oil
- 200+ Amp Service
- Water Heater
- High Speed Internet
Listing and Financial Details
- Tax Lot 166
Ownership History
Purchase Details
Home Financials for this Owner
Home Financials are based on the most recent Mortgage that was taken out on this home.Purchase Details
Home Financials for this Owner
Home Financials are based on the most recent Mortgage that was taken out on this home.Purchase Details
Home Financials for this Owner
Home Financials are based on the most recent Mortgage that was taken out on this home.Similar Homes in Newport, NH
Home Values in the Area
Average Home Value in this Area
Purchase History
| Date | Type | Sale Price | Title Company |
|---|---|---|---|
| Warranty Deed | $280,000 | None Available | |
| Warranty Deed | $131,000 | -- | |
| Warranty Deed | $89,900 | -- |
Mortgage History
| Date | Status | Loan Amount | Loan Type |
|---|---|---|---|
| Previous Owner | $130,000 | Unknown | |
| Previous Owner | $89,854 | No Value Available |
Property History
| Date | Event | Price | Change | Sq Ft Price |
|---|---|---|---|---|
| 04/01/2022 04/01/22 | Sold | $280,000 | +12.2% | $215 / Sq Ft |
| 02/28/2022 02/28/22 | Pending | -- | -- | -- |
| 02/22/2022 02/22/22 | For Sale | $249,500 | +90.5% | $191 / Sq Ft |
| 08/26/2019 08/26/19 | Sold | $131,000 | -6.4% | $114 / Sq Ft |
| 07/11/2019 07/11/19 | Pending | -- | -- | -- |
| 06/25/2019 06/25/19 | For Sale | $139,999 | 0.0% | $122 / Sq Ft |
| 06/14/2019 06/14/19 | Pending | -- | -- | -- |
| 06/06/2019 06/06/19 | For Sale | $139,999 | 0.0% | $122 / Sq Ft |
| 05/28/2019 05/28/19 | Pending | -- | -- | -- |
| 05/22/2019 05/22/19 | For Sale | $139,999 | -- | $122 / Sq Ft |
Tax History Compared to Growth
Tax History
| Year | Tax Paid | Tax Assessment Tax Assessment Total Assessment is a certain percentage of the fair market value that is determined by local assessors to be the total taxable value of land and additions on the property. | Land | Improvement |
|---|---|---|---|---|
| 2024 | $5,949 | $244,700 | $66,800 | $177,900 |
| 2023 | $5,770 | $244,700 | $66,800 | $177,900 |
| 2022 | $5,114 | $244,700 | $66,800 | $177,900 |
| 2021 | $4,201 | $127,300 | $35,400 | $91,900 |
| 2020 | $4,214 | $127,300 | $35,400 | $91,900 |
| 2019 | $4,141 | $127,300 | $35,400 | $91,900 |
| 2018 | $3,858 | $127,300 | $35,400 | $91,900 |
| 2017 | $3,854 | $127,300 | $35,400 | $91,900 |
| 2016 | $3,741 | $130,200 | $32,100 | $98,100 |
| 2015 | $3,808 | $130,200 | $32,100 | $98,100 |
| 2014 | $4,120 | $130,200 | $32,100 | $98,100 |
| 2013 | $3,905 | $130,200 | $32,100 | $98,100 |
Agents Affiliated with this Home
-
Theresa Sherman

Seller's Agent in 2022
Theresa Sherman
Sunshine Realty
(603) 477-6464
130 Total Sales
-
Andrea Kokko Chappell
A
Buyer's Agent in 2022
Andrea Kokko Chappell
Kokko Realty, Inc.
(603) 801-5213
54 Total Sales
-
Tabitha Lemelin

Seller's Agent in 2019
Tabitha Lemelin
Coldwell Banker LIFESTYLES
(603) 303-4208
163 Total Sales
-
Dimitri Dimakis

Seller Co-Listing Agent in 2019
Dimitri Dimakis
Coldwell Banker LIFESTYLES
(603) 494-7522
151 Total Sales
Map
Source: PrimeMLS
MLS Number: 4898722
APN: NWPT-000111-166000
