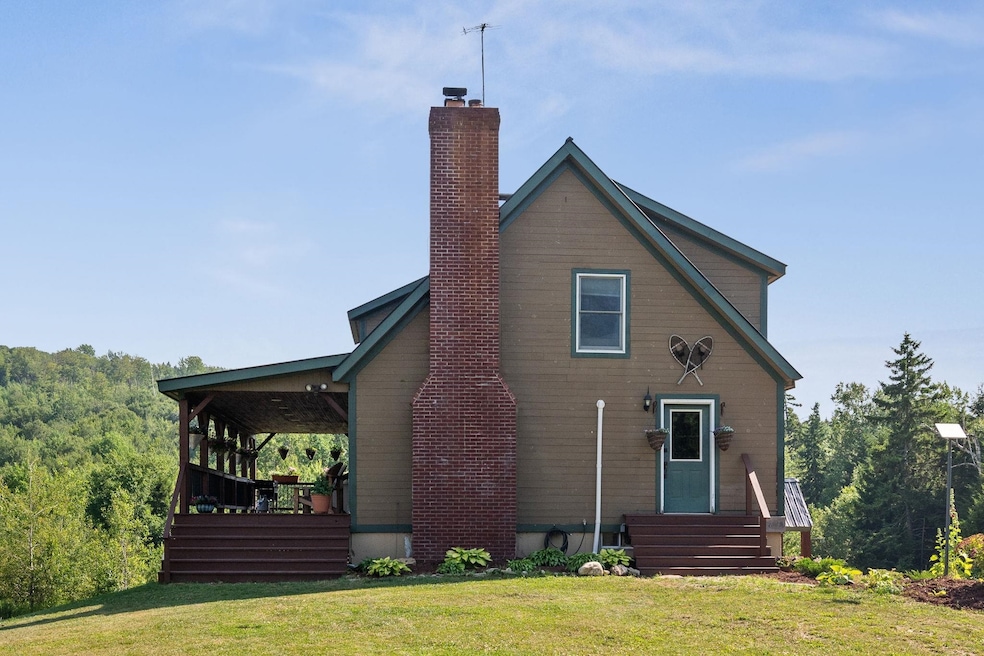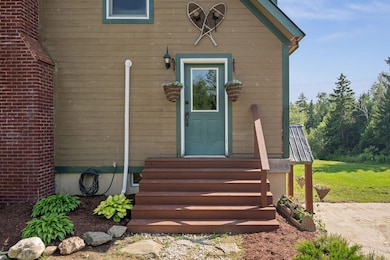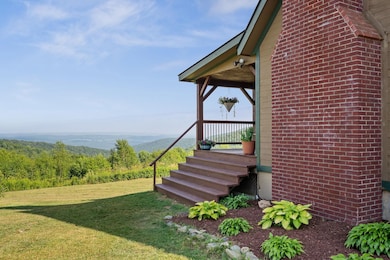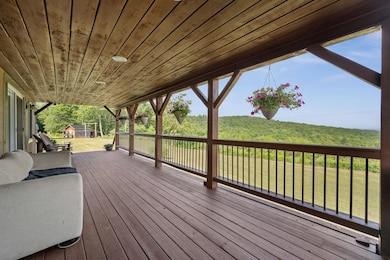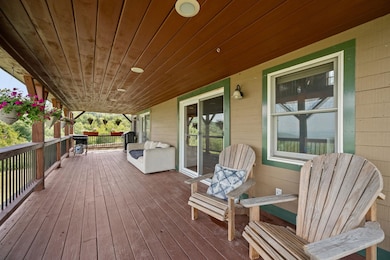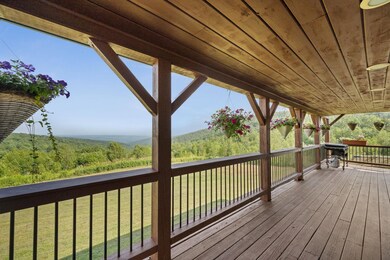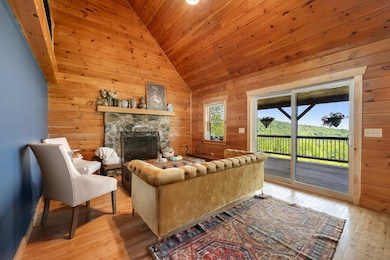
51 Belcher Rd Roxbury, VT 05669
Estimated payment $4,063/month
Highlights
- Hot Property
- Home Theater
- 11 Acre Lot
- Main Street School Rated A-
- Solar Power System
- Cape Cod Architecture
About This Home
Perched atop a serene mountain ridge, this well-maintained, fully off-grid home offers sweeping long-range views—on a clear day, you can even see all the way to New Hampshire’s White Mountains. Designed with an open-concept layout, the home is filled with natural light and offers a seamless connection to its peaceful surroundings. Whether you're relaxing indoors or enjoying your morning coffee on the covered deck, the beauty of the landscape is always close at hand.
This is a true escape into nature without sacrificing comfort or convenience. Recent upgrades include a new generator, energy-efficient mini-splits for heating and cooling, and an upgraded battery system to store power from the home’s solar array. The result is a low-maintenance, energy-independent lifestyle that allows you to enjoy the quiet of the mountains year-round.
Ideally situated just a short drive to the Mad River Valley, you'll have easy access to world-class skiing, mountain biking, and hiking trails. Montpelier, Randolph, and I-89 are all within comfortable commuting distance, making this a perfect retreat for full-time living or a seasonal getaway. If you're looking for a private, peaceful setting with modern systems and unforgettable views, this mountain-top gem is ready to welcome you home.
Home Details
Home Type
- Single Family
Est. Annual Taxes
- $7,246
Year Built
- Built in 2003
Lot Details
- 11 Acre Lot
- Off Grid Property
- Hilly Lot
- Wooded Lot
Parking
- Dirt Driveway
Home Design
- Cape Cod Architecture
- Concrete Foundation
- Wood Frame Construction
- Wood Siding
Interior Spaces
- Property has 2 Levels
- Living Room
- Dining Room
- Home Theater
- Utility Room
- Mountain Views
Flooring
- Wood
- Tile
Bedrooms and Bathrooms
- 4 Bedrooms
Finished Basement
- Walk-Out Basement
- Interior Basement Entry
Eco-Friendly Details
- Solar Power System
Schools
- Union Elementary School
- Main Street Middle School
- Montpelier High School
Utilities
- Mini Split Air Conditioners
- Heat Pump System
- Mini Split Heat Pump
- Power Generator
- Drilled Well
- Septic Tank
- Leach Field
- Internet Available
- Satellite Dish
Map
Home Values in the Area
Average Home Value in this Area
Tax History
| Year | Tax Paid | Tax Assessment Tax Assessment Total Assessment is a certain percentage of the fair market value that is determined by local assessors to be the total taxable value of land and additions on the property. | Land | Improvement |
|---|---|---|---|---|
| 2024 | -- | $302,600 | $77,900 | $224,700 |
| 2023 | $3,949 | $302,600 | $77,900 | $224,700 |
| 2022 | $6,207 | $302,600 | $77,900 | $224,700 |
| 2021 | $4,743 | $191,500 | $39,200 | $152,300 |
| 2020 | $5,093 | $191,500 | $39,200 | $152,300 |
| 2019 | $5,175 | $191,500 | $39,200 | $152,300 |
| 2018 | $0 | $191,500 | $39,200 | $152,300 |
| 2016 | $4,829 | $191,500 | $39,200 | $152,300 |
Property History
| Date | Event | Price | Change | Sq Ft Price |
|---|---|---|---|---|
| 07/22/2025 07/22/25 | For Sale | $625,000 | -- | $433 / Sq Ft |
Purchase History
| Date | Type | Sale Price | Title Company |
|---|---|---|---|
| Deed | -- | -- | |
| Deed | $60,000 | -- | |
| Foreclosure Deed | -- | -- | |
| Interfamily Deed Transfer | -- | -- |
Similar Home in Roxbury, VT
Source: PrimeMLS
MLS Number: 5052688
APN: 531-167-10189
- 239 Small Rd
- 00 Beaver Meadow Rd
- 5854 Vermont 12
- 2305 W Hill Rd
- 757 Horner Rd
- 22 Lemery Rd
- 335 Warren Mountain Rd
- 1226 Brainstorm Rd
- 0 Braintree Hill Rd
- 3851 Vermont 12
- 305 Drown
- 3235 Braintree Hill Rd
- 1945 Loop Rd
- 122 Wallace Rd
- 17 Tracy Hill Rd
- 486 Fuller Rd
- 13 Bull Run Rd
- 312 Old Cross Rd
- 196 Peth Rd
- 132 Lake Rd
- 481 Prickly Mountain Rd
- 160 Central St Unit 160 Central St
- 203 S Main St Unit 1
- 151 S Main St Unit 3
- 682 Ski Valley Rd
- 990 S Barre Rd
- 54 Mill St
- 184 S Main St Unit 1
- 101 Prospect St Unit 2
- 90 Prospect St Unit 1
- 30 Hill St Unit B
- 75 Prospect St
- 75 Prospect St
- 47 Granite St Unit 3
- 25 S Main St
- 25 S Main St
- 25 S Main St
- 47 Spaulding St Unit 47 Spaulding St Unit 201
- 150 Washington St Unit 3
- 150 Washington St Unit 1
