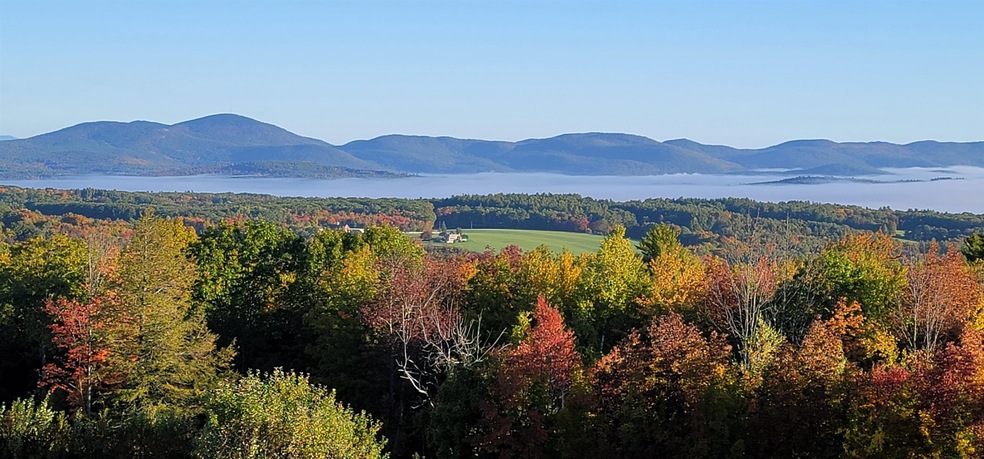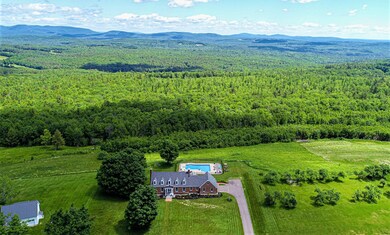
51 Bingham Rd Gilmanton, NH 03237
Gilmanton NeighborhoodHighlights
- In Ground Pool
- Cape Cod Architecture
- Wood Burning Stove
- 12 Acre Lot
- Mountain View
- Multiple Fireplaces
About This Home
As of June 2023PRIME LOCATION AND VIEWS! Stately Georgian Brick Cape situated on 6 acres PLUS ABUTTING 5.91 ACRE VIEW LOT! Beautiful landscaped grounds, blue stone patios, brick walkway, & aggregate pool patio. A truly spectacular staycation backyard featuring a 43’ x 28’ heated saltwater pool. This home welcomes you into the grand foyer showcasing quarter sawn oak flooring, crown molding & raised panel chair rail. The front to back living room is further detailed w/custom dental crown molding, fireplace and spectacular ever-changing mountain views. The formal dining room is flanked by built-in corner hutches. Well-appointed kitchen w/hand hewn beams, granite, double oven, island, tiled floors and amazing views. First floor gathering room offers brick fireplace w/woodstove, hewn beams, authentic NH barnboard walls, built-in bookshelves & slider to rear patio. The butler pantry/laundry room and three-quarter bath also on first floor. Master En-suite boasts hardwood flooring, his & hers closets, luxury spa bath w/Kohler jetted tub, Calacatta porcelain and marble accent tile. Second and third bedrooms share a full bath. Hidden staircase leads to family room & craft room. High ceilings on first floor, newer exterior doors & Pella windows, roof in Spring/2021, Biasi boiler in Fall/2020, generator ready, 54” comm. pool fence. Access to snowmobile trails. Located in the heart of the Lakes Region. Agent interest.
Last Agent to Sell the Property
Walton Realty, LLC License #057676 Listed on: 03/04/2023
Home Details
Home Type
- Single Family
Est. Annual Taxes
- $14,631
Year Built
- Built in 1970
Lot Details
- 12 Acre Lot
- Cul-De-Sac
- Landscaped
- Lot Sloped Up
- Property is zoned Rural
Parking
- 2 Car Attached Garage
Property Views
- Mountain Views
- Countryside Views
Home Design
- Cape Cod Architecture
- Brick Exterior Construction
- Concrete Foundation
- Wood Frame Construction
- Architectural Shingle Roof
- Wood Siding
- Radon Mitigation System
Interior Spaces
- 1.75-Story Property
- Ceiling Fan
- Multiple Fireplaces
- Wood Burning Stove
- Wood Burning Fireplace
- Double Pane Windows
- Blinds
- Fire and Smoke Detector
Kitchen
- Double Oven
- Electric Cooktop
- Dishwasher
- Kitchen Island
Flooring
- Wood
- Carpet
- Tile
Bedrooms and Bathrooms
- 3 Bedrooms
- En-Suite Primary Bedroom
- Walk-In Closet
- Bathroom on Main Level
- Whirlpool Bathtub
Laundry
- Laundry on main level
- Dryer
- Washer
Unfinished Basement
- Interior Basement Entry
- Sump Pump
Eco-Friendly Details
- ENERGY STAR/CFL/LED Lights
Outdoor Features
- In Ground Pool
- Patio
Schools
- Gilmanton Elementary School
- Gilmanton Middle School
- Gilford High School
Utilities
- Dehumidifier
- Vented Exhaust Fan
- Baseboard Heating
- Hot Water Heating System
- Heating System Uses Oil
- Underground Utilities
- Generator Hookup
- 200+ Amp Service
- Power Generator
- Private Water Source
- Drilled Well
- Water Heater
- Septic Tank
- Private Sewer
- Leach Field
- High Speed Internet
Community Details
- Trails
Listing and Financial Details
- Tax Lot 5.0 and 5.1
- 24% Total Tax Rate
Ownership History
Purchase Details
Home Financials for this Owner
Home Financials are based on the most recent Mortgage that was taken out on this home.Purchase Details
Home Financials for this Owner
Home Financials are based on the most recent Mortgage that was taken out on this home.Similar Home in Gilmanton, NH
Home Values in the Area
Average Home Value in this Area
Purchase History
| Date | Type | Sale Price | Title Company |
|---|---|---|---|
| Warranty Deed | $1,375,000 | None Available | |
| Warranty Deed | $1,375,000 | None Available | |
| Warranty Deed | $330,000 | -- | |
| Warranty Deed | $330,000 | -- |
Mortgage History
| Date | Status | Loan Amount | Loan Type |
|---|---|---|---|
| Open | $1,100,000 | Purchase Money Mortgage | |
| Closed | $1,100,000 | Purchase Money Mortgage | |
| Closed | $0 | No Value Available |
Property History
| Date | Event | Price | Change | Sq Ft Price |
|---|---|---|---|---|
| 07/10/2025 07/10/25 | For Sale | $1,699,000 | +23.6% | $385 / Sq Ft |
| 06/26/2023 06/26/23 | Sold | $1,375,000 | -8.3% | $389 / Sq Ft |
| 03/05/2023 03/05/23 | Pending | -- | -- | -- |
| 03/04/2023 03/04/23 | For Sale | $1,500,000 | +354.5% | $424 / Sq Ft |
| 09/27/2013 09/27/13 | Sold | $330,000 | -38.5% | $100 / Sq Ft |
| 07/05/2013 07/05/13 | Pending | -- | -- | -- |
| 02/10/2012 02/10/12 | For Sale | $537,000 | -- | $163 / Sq Ft |
Tax History Compared to Growth
Tax History
| Year | Tax Paid | Tax Assessment Tax Assessment Total Assessment is a certain percentage of the fair market value that is determined by local assessors to be the total taxable value of land and additions on the property. | Land | Improvement |
|---|---|---|---|---|
| 2024 | $17,149 | $1,163,426 | $311,126 | $852,300 |
| 2023 | $14,267 | $609,957 | $183,057 | $426,900 |
| 2022 | $14,157 | $590,612 | $183,112 | $407,500 |
| 2021 | $13,880 | $590,637 | $183,137 | $407,500 |
| 2020 | $13,703 | $590,668 | $183,168 | $407,500 |
| 2019 | $13,461 | $590,670 | $183,170 | $407,500 |
| 2018 | $12,896 | $508,932 | $171,332 | $337,600 |
| 2017 | $12,522 | $504,900 | $171,300 | $333,600 |
| 2016 | $11,646 | $487,085 | $171,285 | $315,800 |
| 2015 | $12,635 | $487,080 | $171,280 | $315,800 |
| 2014 | $11,168 | $487,061 | $179,600 | $307,461 |
| 2013 | $11,233 | $531,094 | $204,200 | $326,894 |
Agents Affiliated with this Home
-
Ursula Gordon
U
Seller's Agent in 2025
Ursula Gordon
Broadvest Real Estate Group
(603) 325-5852
1 in this area
22 Total Sales
-
Heidi Walton

Seller's Agent in 2023
Heidi Walton
Walton Realty, LLC
(603) 520-8082
58 in this area
106 Total Sales
Map
Source: PrimeMLS
MLS Number: 4944674
APN: GILM-000418-000000-005000

