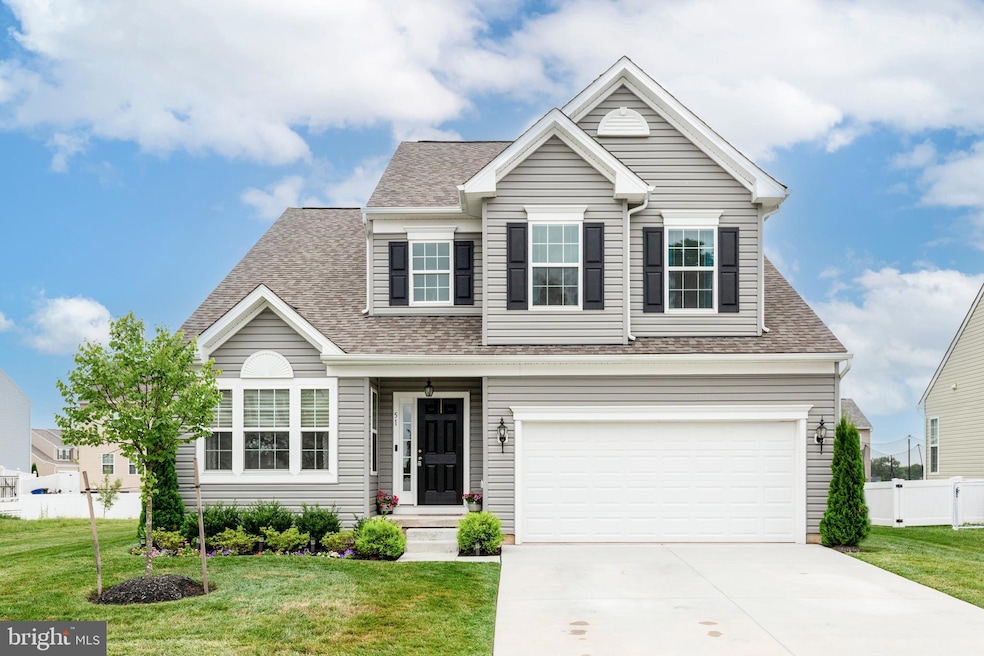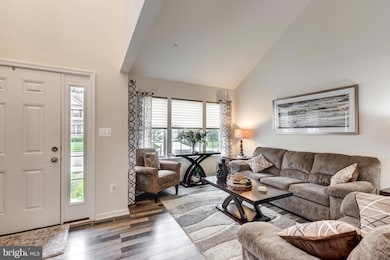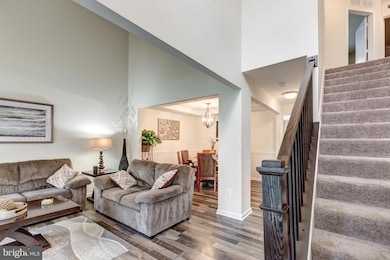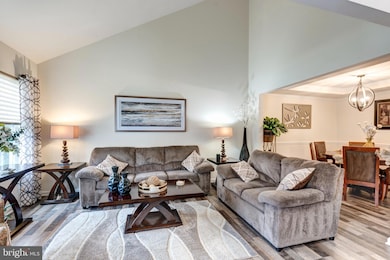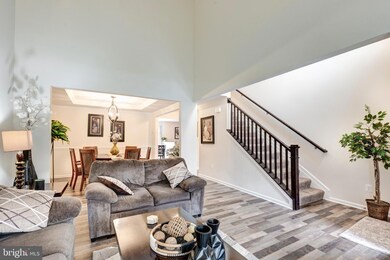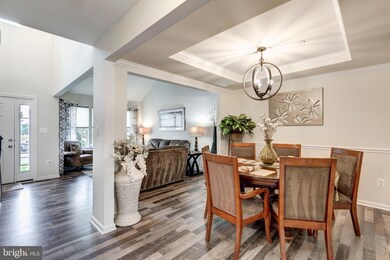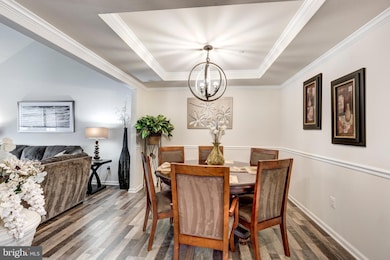
51 Bowie Mill Ave Taneytown, MD 21787
Estimated payment $3,103/month
Highlights
- Open Floorplan
- Deck
- Attic
- Colonial Architecture
- Cathedral Ceiling
- 3-minute walk to Wisconsin Park
About This Home
Stunning Contemporary Colonial offering spacious, open-concept living and elegant architectural details throughout. This beautifully designed home features oversized rooms, a dramatic 2-story foyer, and a large family room highlighted by a sleek, flush-to-wall electric fireplace with multiple mood lighting options. The gourmet kitchen boasts granite countertops, an island bar perfect for entertaining, and flows seamlessly into the formal dining room with tray ceilings. Enjoy the warmth of the living room’s vaulted ceilings and pre-engineered wood flooring. The luxurious owner's suite includes a spa-inspired bath, while three additional generously sized bedrooms provide plenty of space for family or guests. Main level laundry and powder room add convenience. The unfinished basement with areaway and bath rough-in offers endless possibilities for future expansion. Step outside to a large deck overlooking a meticulously manicured lawn and garden—perfect for outdoor gatherings. A true gem you won’t want to miss!
Home Details
Home Type
- Single Family
Est. Annual Taxes
- $5,830
Year Built
- Built in 2022
Lot Details
- 10,062 Sq Ft Lot
- Landscaped
- Sprinkler System
- Property is in excellent condition
- Property is zoned R-100
HOA Fees
- $7 Monthly HOA Fees
Parking
- 2 Car Direct Access Garage
- 2 Driveway Spaces
- Front Facing Garage
- Garage Door Opener
- On-Street Parking
Home Design
- Colonial Architecture
- Contemporary Architecture
- Architectural Shingle Roof
- Vinyl Siding
- Passive Radon Mitigation
- Concrete Perimeter Foundation
Interior Spaces
- Property has 3 Levels
- Open Floorplan
- Tray Ceiling
- Cathedral Ceiling
- Recessed Lighting
- Electric Fireplace
- Double Pane Windows
- Window Treatments
- Palladian Windows
- Window Screens
- Sliding Doors
- Six Panel Doors
- Family Room Off Kitchen
- Formal Dining Room
- Attic
Kitchen
- Eat-In Country Kitchen
- Electric Oven or Range
- Built-In Microwave
- Ice Maker
- Dishwasher
- Stainless Steel Appliances
- Kitchen Island
- Upgraded Countertops
- Disposal
Flooring
- Carpet
- Laminate
- Vinyl
Bedrooms and Bathrooms
- 4 Bedrooms
- En-Suite Primary Bedroom
- En-Suite Bathroom
- Walk-In Closet
- Soaking Tub
Laundry
- Laundry Room
- Laundry on main level
- Dryer
- Washer
Unfinished Basement
- Basement Fills Entire Space Under The House
- Walk-Up Access
- Sump Pump
- Rough-In Basement Bathroom
- Basement Windows
Home Security
- Carbon Monoxide Detectors
- Fire and Smoke Detector
- Fire Sprinkler System
Outdoor Features
- Deck
- Exterior Lighting
- Porch
Schools
- Runnymede Elementary School
- Northwest Middle School
- Francis Scott Key Senior High School
Utilities
- Heat Pump System
- Vented Exhaust Fan
- 200+ Amp Service
- Electric Water Heater
- Municipal Trash
Community Details
- Meadowbrook Community Assocation HOA
- Meadowbrook Subdivision, Bob Ward Floorplan
Listing and Financial Details
- Tax Lot 251
- Assessor Parcel Number 0701433415
Map
Home Values in the Area
Average Home Value in this Area
Tax History
| Year | Tax Paid | Tax Assessment Tax Assessment Total Assessment is a certain percentage of the fair market value that is determined by local assessors to be the total taxable value of land and additions on the property. | Land | Improvement |
|---|---|---|---|---|
| 2025 | $5,731 | $425,433 | $0 | $0 |
| 2024 | $5,731 | $384,667 | $0 | $0 |
| 2023 | $5,123 | $343,900 | $90,000 | $253,900 |
| 2022 | $4,988 | $334,800 | $0 | $0 |
| 2021 | $596 | $40,000 | $40,000 | $0 |
Property History
| Date | Event | Price | Change | Sq Ft Price |
|---|---|---|---|---|
| 07/16/2025 07/16/25 | For Sale | $479,999 | -- | $220 / Sq Ft |
Purchase History
| Date | Type | Sale Price | Title Company |
|---|---|---|---|
| Deed | $425,180 | Stewart Title Guaranty Company |
Mortgage History
| Date | Status | Loan Amount | Loan Type |
|---|---|---|---|
| Previous Owner | $2,990,000 | Commercial |
Similar Homes in Taneytown, MD
Source: Bright MLS
MLS Number: MDCR2028892
APN: 01-433415
- 68 Crimson Ave
- 318 Burnside Ave
- 124 Crimson Ave
- 39 O'Brien Ave
- 231 Roth Ave
- 19 Tuscarora Trail
- 49 Bristoe Station Rd
- 112 Gantry Rd
- 7 O Brien Ave
- 23 Bristoe Station Rd
- 443 Red Tulip Ct
- 428 E Baltimore St
- 430 E Baltimore St
- 125 Commerce St
- 14 Commerce St
- 8 Reaverton Ave
- 0 Carnival Dr
- 38 W Baltimore St
- 54 W Baltimore St
- 3663 Hyser Rd
- 61 Bristoe Station Rd
- 122 Butterfield Ave
- 25 E Baltimore St
- 3413 Harney Rd
- 3824 Old Taneytown Rd
- 3745 Taneytown Rd
- 130 Roberta Jean Ave
- 19 S Main St
- 21 S Main St
- 432 S Queen St Unit 2
- 20 Windsor Ct
- 3754 Baltimore Pike Unit 1
- 2807 Carlisle Dr
- 960 Wampler Ln
- 10359 Harney Rd
- 775 Eagles Ct
- 2820 Union Square Rd Unit 5
- 2873 Town View Cir
- 490 Mountain Laurel Ct
- 3 Heritage Ln
