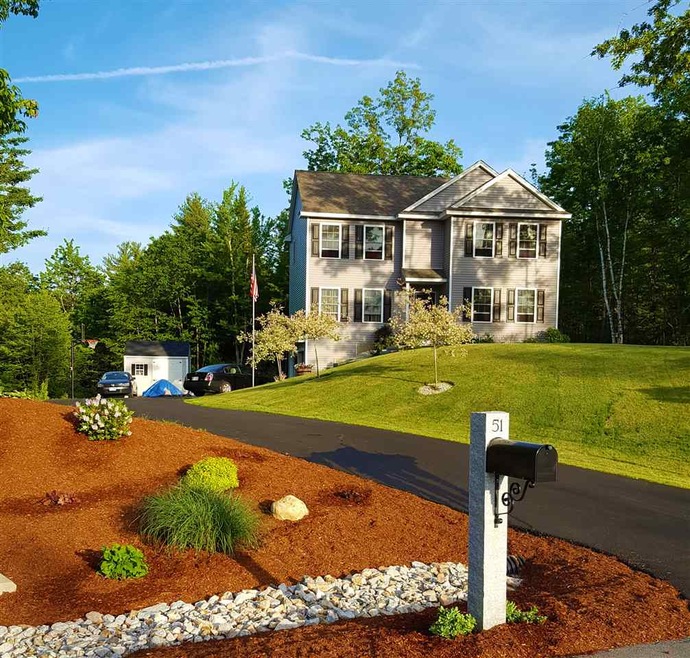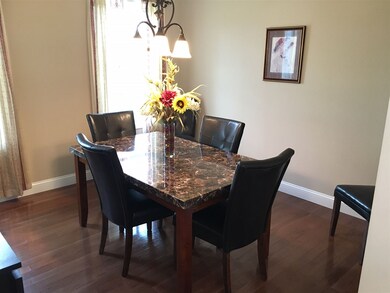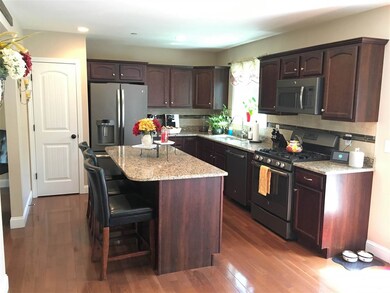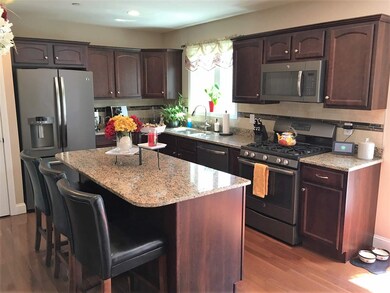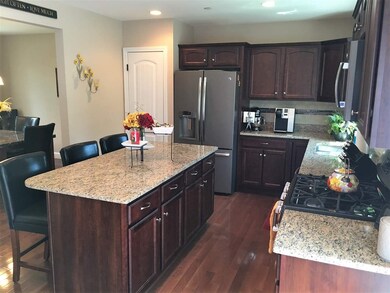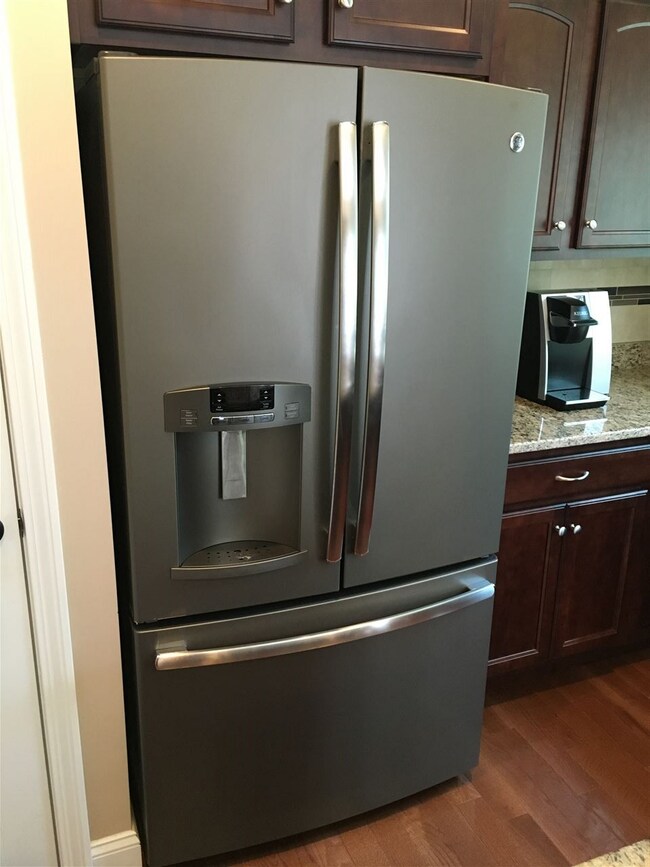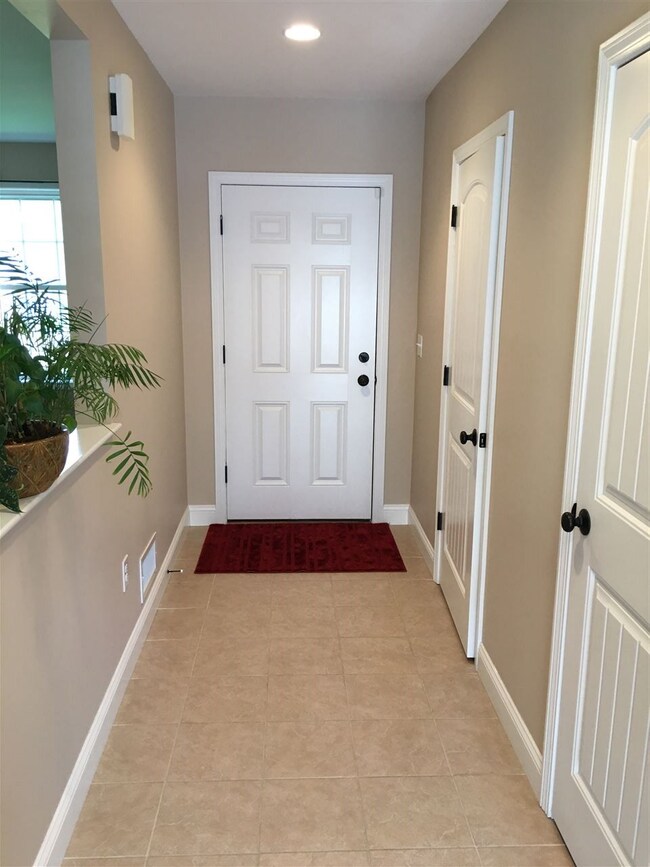
51 Cadran Crossing Milford, NH 03055
Highlights
- Colonial Architecture
- Wood Flooring
- Cul-De-Sac
- Deck
- Covered patio or porch
- Air Conditioning
About This Home
As of April 2021Pride of ownership clearly shown throughout! As you drive to the end of this cul-de-sac neighborhood your attention will be drawn to this bright, beautiful home. The landscape will have you in awe as it looks like it is maintained professionally. Walk up the wonderful granite/paver walk way and into the front door to be even more impressed with the inside of the home. One of the most popular designs is equip with a gorgeous granite kitchen, tile back splash, large island and new GE Slate appliances!! like new hardwood floors throughout the first floor, large bedrooms, and a master suite you dream about! His and hers closets with private master bath which includes duel sinks and upgraded plumbing fixtures! This home is better than new construction because it comes complete with all of the upgrades! Generator ready, irrigation, security, upgraded interior doors, new appliances and plumbing fixtures. We can not forget about the energy efficient pellet stove and tankless hot water heater! Don't miss out on the incredible opportunity to own this home! All sitting on 1.1 acres of private land at the end of a newer cul-de-sac neighborhood! Property also includes shed and basketball hoop!
Home Details
Home Type
- Single Family
Est. Annual Taxes
- $8,949
Year Built
- Built in 2014
Lot Details
- 1.1 Acre Lot
- Cul-De-Sac
- Landscaped
- Lot Sloped Up
- Irrigation
Parking
- 2 Car Garage
Home Design
- Colonial Architecture
- Concrete Foundation
- Wood Frame Construction
- Architectural Shingle Roof
- Vinyl Siding
Interior Spaces
- 2-Story Property
- Ceiling Fan
Kitchen
- Gas Cooktop
- Stove
- Dishwasher
- Kitchen Island
Flooring
- Wood
- Carpet
- Tile
Bedrooms and Bathrooms
- 3 Bedrooms
- En-Suite Primary Bedroom
Laundry
- Laundry on upper level
- Washer and Dryer Hookup
Basement
- Walk-Out Basement
- Basement Fills Entire Space Under The House
Home Security
- Home Security System
- Carbon Monoxide Detectors
Outdoor Features
- Deck
- Covered patio or porch
- Shed
Schools
- Milford Middle School
- Milford High School
Utilities
- Air Conditioning
- Humidifier
- Forced Air Heating System
- Pellet Stove burns compressed wood to generate heat
- Heating System Uses Gas
- 200+ Amp Service
- Drilled Well
- Tankless Water Heater
- Liquid Propane Gas Water Heater
- Septic Tank
- Leach Field
Listing and Financial Details
- Exclusions: Washer, Dryer, flag pole
- Tax Block 8
Ownership History
Purchase Details
Home Financials for this Owner
Home Financials are based on the most recent Mortgage that was taken out on this home.Purchase Details
Home Financials for this Owner
Home Financials are based on the most recent Mortgage that was taken out on this home.Similar Homes in Milford, NH
Home Values in the Area
Average Home Value in this Area
Purchase History
| Date | Type | Sale Price | Title Company |
|---|---|---|---|
| Warranty Deed | $451,000 | None Available | |
| Warranty Deed | $365,000 | -- |
Mortgage History
| Date | Status | Loan Amount | Loan Type |
|---|---|---|---|
| Open | $428,450 | Purchase Money Mortgage | |
| Previous Owner | $368,154 | VA | |
| Previous Owner | $366,515 | VA | |
| Previous Owner | $372,847 | VA |
Property History
| Date | Event | Price | Change | Sq Ft Price |
|---|---|---|---|---|
| 04/26/2021 04/26/21 | Sold | $451,000 | +2.5% | $234 / Sq Ft |
| 03/23/2021 03/23/21 | Pending | -- | -- | -- |
| 03/19/2021 03/19/21 | For Sale | $439,900 | +20.5% | $228 / Sq Ft |
| 08/09/2018 08/09/18 | Sold | $365,000 | 0.0% | $189 / Sq Ft |
| 06/28/2018 06/28/18 | Pending | -- | -- | -- |
| 06/01/2018 06/01/18 | For Sale | $365,000 | 0.0% | $189 / Sq Ft |
| 06/01/2018 06/01/18 | Price Changed | $365,000 | +1.7% | $189 / Sq Ft |
| 05/12/2018 05/12/18 | Pending | -- | -- | -- |
| 05/09/2018 05/09/18 | For Sale | $359,000 | -- | $186 / Sq Ft |
Tax History Compared to Growth
Tax History
| Year | Tax Paid | Tax Assessment Tax Assessment Total Assessment is a certain percentage of the fair market value that is determined by local assessors to be the total taxable value of land and additions on the property. | Land | Improvement |
|---|---|---|---|---|
| 2024 | $9,622 | $406,500 | $85,700 | $320,800 |
| 2023 | $8,992 | $405,600 | $85,700 | $319,900 |
| 2022 | $8,432 | $405,600 | $85,700 | $319,900 |
| 2021 | $8,173 | $405,600 | $85,700 | $319,900 |
| 2020 | $9,100 | $358,700 | $72,100 | $286,600 |
| 2019 | $9,315 | $358,700 | $72,100 | $286,600 |
| 2018 | $9,015 | $304,500 | $72,100 | $232,400 |
| 2017 | $8,949 | $304,500 | $72,100 | $232,400 |
| 2016 | $8,818 | $304,500 | $72,100 | $232,400 |
| 2015 | $7,334 | $256,800 | $63,400 | $193,400 |
| 2014 | $7,011 | $256,800 | $63,400 | $193,400 |
| 2013 | $3 | $108 | $108 | $0 |
Agents Affiliated with this Home
-
David Christensen

Seller's Agent in 2021
David Christensen
EXP Realty
(603) 714-1144
8 in this area
205 Total Sales
-
Jody Landry

Buyer's Agent in 2021
Jody Landry
Keller Williams Gateway Realty
(603) 494-0090
2 in this area
193 Total Sales
-
John Groff

Seller's Agent in 2018
John Groff
Woodcastle Realty
(603) 321-9482
20 Total Sales
-
Michelle Sullivan

Buyer's Agent in 2018
Michelle Sullivan
The Gove Group Real Estate, LLC
(603) 778-6400
114 Total Sales
Map
Source: PrimeMLS
MLS Number: 4691346
APN: MFRD-000051-000003-000008
- 0 Ball Hill Rd
- 15 Largo Knoll
- 6 Beacon Way
- 131 Badger Hill Dr
- 83 Great Brook Rd
- 79 Great Brook Rd
- 82 Great Brook Rd
- 80 Timber Ridge Dr
- 60 Mason Rd
- 269 Mason Rd
- 24 Stonewall Dr
- 495 Mason Rd
- 16 Ches Mae Ln
- 40 Kasey Dr
- 25 Kasey Dr
- 144 Whitten Rd
- 10 Mountain View Ct
- 25 Reserve Way Unit 60
- 115 Prospect St
- 9 Johnson St
