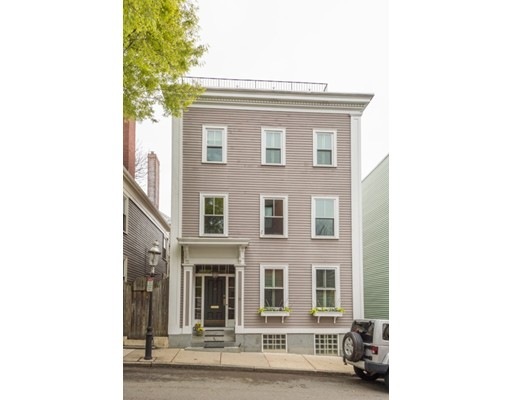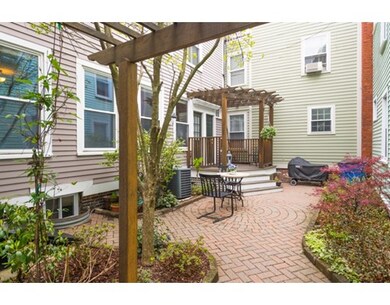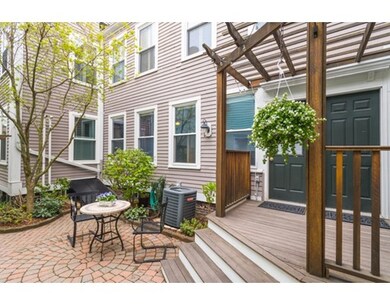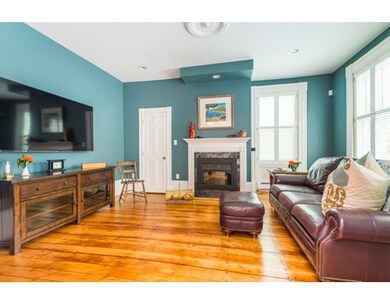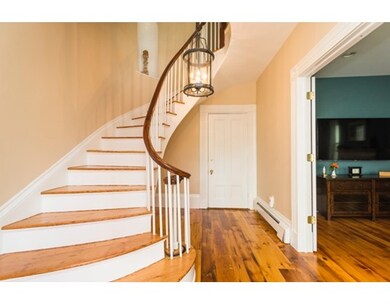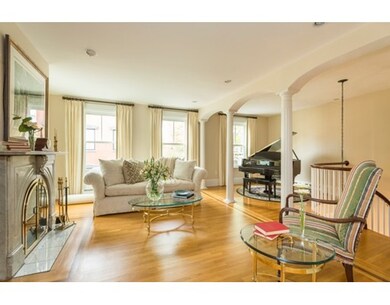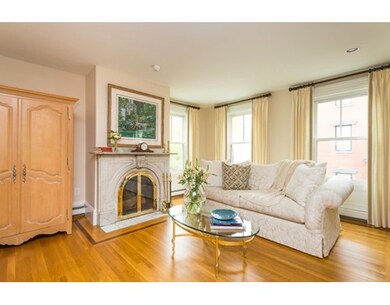
51 Chestnut St Unit 1 Boston, MA 02108
Beacon Hill NeighborhoodAbout This Home
As of July 2016Meticulously maintained 4 level home with 3 beds, 2.5 baths and 4 working fireplaces! This home sits on a quiet gas lit street with load off trees and light. Very high ceilings and huge windows bathe this home in natural light. Grand staircases lead to an elegant huge sunbathed formal living room with working fireplace and a perfect place for your grand piano! Large dining room and lovely updated granite and stainless kitchen with exposed brick. There is a large family room off the kitchen with working fireplace and wet bar. Spacious master suite with working fireplace, marble bath and Jacuzzi tub. Third bedroom with working fireplace is being used as an office. At the top of the stairs is a large room with wet bar and custom built ins leading to the large private roof deck with the best views in Boston of the harbor, Monument and city. The perfect place to entertain. This is a one of a kind home that has to be seen to be appreciated.
Last Agent to Sell the Property
Gibson Sotheby's International Realty Listed on: 05/09/2016

Property Details
Home Type
Condominium
Year Built
1865
Lot Details
0
Listing Details
- Unit Level: 2
- Unit Placement: Upper
- Property Type: Condominium/Co-Op
- Lead Paint: Unknown
- Special Features: None
- Property Sub Type: Condos
- Year Built: 1865
Interior Features
- Appliances: Range, Dishwasher, Disposal, Microwave, Refrigerator, Freezer, Washer, Dryer
- Fireplaces: 4
- Has Basement: Yes
- Fireplaces: 4
- Number of Rooms: 7
- Amenities: Public Transportation, Shopping, Tennis Court, Park, Medical Facility, Highway Access, House of Worship, Public School
- Flooring: Hardwood
- Insulation: Full
- Interior Amenities: Cable Available, Sauna/Steam/Hot Tub
- No Living Levels: 4
Exterior Features
- Roof: Rubber
- Construction: Frame
- Exterior: Clapboard
- Exterior Unit Features: Deck - Roof, Deck - Composite
- Waterview Flag: Yes
Garage/Parking
- Parking: On Street Permit
- Parking Spaces: 0
Utilities
- Cooling: Central Air
- Heating: Central Heat, Gas
- Cooling Zones: 3
- Heat Zones: 3
- Hot Water: Natural Gas
- Sewer: City/Town Sewer
- Water: City/Town Water
- Sewage District: bos
Condo/Co-op/Association
- Management: No Management
- Pets Allowed: Yes
- No Units: 2
- Optional Fee Includes: Water, Sewer, Master Insurance
- Unit Building: 1
Lot Info
- Zoning: 0000
Multi Family
- Waterview: Harbor
Similar Homes in Boston, MA
Home Values in the Area
Average Home Value in this Area
Property History
| Date | Event | Price | Change | Sq Ft Price |
|---|---|---|---|---|
| 08/03/2025 08/03/25 | For Rent | $3,100 | +14.8% | -- |
| 09/01/2021 09/01/21 | Rented | $2,700 | 0.0% | -- |
| 08/09/2021 08/09/21 | Under Contract | -- | -- | -- |
| 07/27/2021 07/27/21 | For Rent | $2,700 | 0.0% | -- |
| 07/11/2016 07/11/16 | Sold | $2,100,000 | +123502.1% | $808 / Sq Ft |
| 05/19/2016 05/19/16 | Pending | -- | -- | -- |
| 05/09/2016 05/09/16 | For Sale | $1,699 | -- | $1 / Sq Ft |
Tax History Compared to Growth
Agents Affiliated with this Home
-

Seller's Agent in 2025
Nancy Roth
Gibson Sothebys International Realty
(617) 242-4222
2 in this area
230 Total Sales
-

Seller Co-Listing Agent in 2025
Fiona McMahon
Gibson Sothebys International Realty
(978) 337-7024
2 in this area
66 Total Sales
-

Seller's Agent in 2016
Carol Adolph
Gibson Sotheby's International Realty
(617) 851-7393
3 Total Sales
Map
Source: MLS Property Information Network (MLS PIN)
MLS Number: 72001925
- 16 W Cedar St
- 9 W Cedar St Unit 1
- 97 Mount Vernon St Unit 21
- 22 Louisburg Square
- 90 Mount Vernon St
- 41 Chestnut St
- 20 W Cedar St
- 15 W Cedar St
- 21 Branch St
- 86 Mount Vernon St
- 28 W Cedar St Unit 2
- 68 Beacon St Unit 2E
- 80 Pinckney St
- 72 Mt Vernon St Unit 2A
- 101 Pinckney St
- 93 Pinckney St Unit 1
- 78 Pinckney St
- 34.5 Beacon St Unit 1
- 34.5 Beacon St Unit 3S
- 22 Brimmer St
