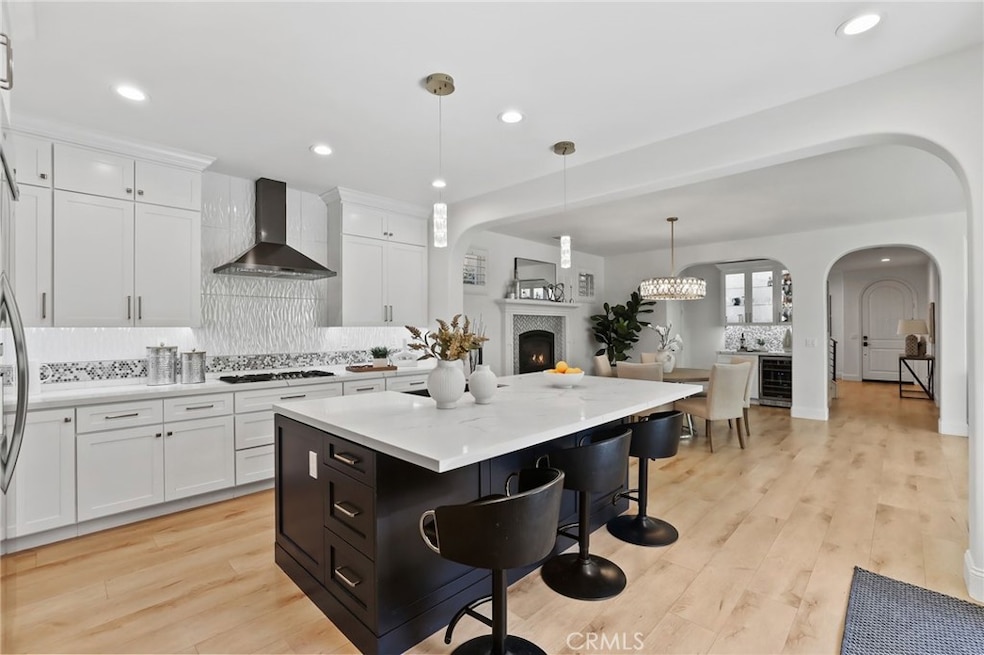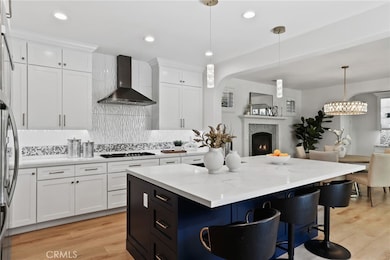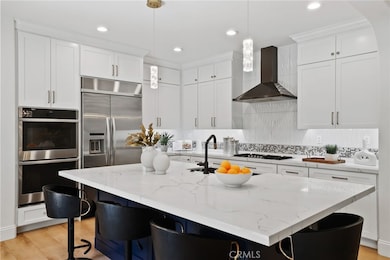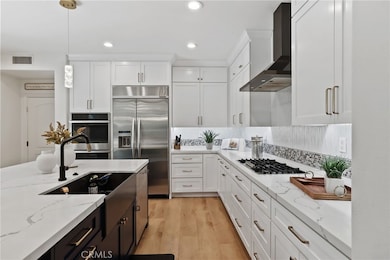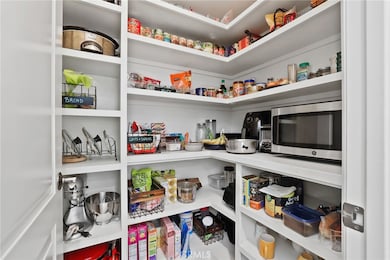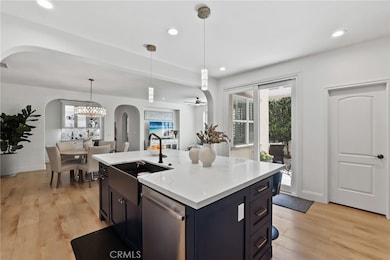
51 Coronel Place Aliso Viejo, CA 92656
Highlights
- Spa
- Updated Kitchen
- Dual Staircase
- Oak Grove Elementary School Rated A
- Open Floorplan
- Clubhouse
About This Home
As of April 2025This beautifully remodeled 4-bedroom, 3-bathroom home is located in one of Aliso Viejo's most desirable neighborhoods. Spanning 3,163 sqft, it expertly combines contemporary design with exceptional functionality, perfect for the common household, entertaining, and everyday comfort. A standout feature is the main floor bedroom, offering added convenience for guests or multigenerational living. The main floor also includes a full bathroom, enhancing the home's practicality. With its spacious, open layout and high-end finishes, this home is designed to meet various family needs. The heart of this home is the remodeled kitchen, featuring quartz countertops, top-of-the-line stainless steel appliances, and a large central island with breakfast bar seating. Enjoy abundant storage with custom white shaker cabinets, a walk-in pantry, and a custom backsplash that adds sophistication. The farmhouse sink and recessed lighting further elevate the kitchen’s modern appeal. Flowing seamlessly from the kitchen is the expansive great room, ideal for hosting family and friends. This bright room is enhanced by a fireplace, formal dining space, luxury vinyl wood flooring, custom shutters, and recessed lighting that adds warmth and ambiance. Upstairs, the luxurious primary bedroom is a private retreat with two spacious walk-in closets and a serene private balcony for peaceful mornings or sunsets. The spa-like ensuite bathroom features dual vanity sinks, a large walk-in shower, and a separate soaking tub for unwinding after a long day. The third-floor loft offers endless possibilities, perfect for a home office, media room, playroom, or whatever suits your lifestyle. Step outside to your private oasis, with a cozy firepit and built-in barbecue for outdoor gatherings. The yard provides space for both relaxation and entertainment, ideal for enjoying California’s outdoor lifestyle. This home is not just about luxury—it also offers a prime location with access to world-class amenities. Residents enjoy exclusive access to the Aliso Viejo Country Club, Aquatic Center, golf course, playgrounds, splash park, pool, spa, and tennis courts, providing endless recreational opportunities. With its impeccable design, modern features, and prime location, 51 Coronel is a one-of-a-kind property. Schedule a private tour today!
Last Agent to Sell the Property
Keller Williams Realty Brokerage Phone: 949-370-0819 License #01043716 Listed on: 03/27/2025

Home Details
Home Type
- Single Family
Est. Annual Taxes
- $14,575
Year Built
- Built in 2011 | Remodeled
Lot Details
- 3,500 Sq Ft Lot
- Lot Dimensions are 45 x 90
- Property fronts an alley
- Vinyl Fence
- Block Wall Fence
- Stucco Fence
- Drip System Landscaping
- Level Lot
- Front Yard Sprinklers
- Back Yard
- Zero Lot Line
HOA Fees
Parking
- 2 Car Direct Access Garage
- Parking Storage or Cabinetry
- Parking Available
- Rear-Facing Garage
- No Driveway
- Guest Parking
Home Design
- Cottage
- Planned Development
- Shingle Roof
- Composition Roof
- Stucco
Interior Spaces
- 3,163 Sq Ft Home
- 3-Story Property
- Open Floorplan
- Dual Staircase
- Ceiling Fan
- Recessed Lighting
- Double Pane Windows
- Plantation Shutters
- Window Screens
- Sliding Doors
- Great Room
- Family Room Off Kitchen
- Living Room
- Dining Room with Fireplace
- Loft
- Bonus Room
- Storage
Kitchen
- Updated Kitchen
- Open to Family Room
- Eat-In Kitchen
- Breakfast Bar
- Walk-In Pantry
- Double Oven
- Built-In Range
- Range Hood
- Dishwasher
- Kitchen Island
- Quartz Countertops
- Disposal
Flooring
- Tile
- Vinyl
Bedrooms and Bathrooms
- 4 Bedrooms | 1 Main Level Bedroom
- Retreat
- Walk-In Closet
- Mirrored Closets Doors
- Remodeled Bathroom
- Quartz Bathroom Countertops
- Stone Bathroom Countertops
- Corian Bathroom Countertops
- Dual Sinks
- Dual Vanity Sinks in Primary Bathroom
- Bathtub with Shower
- Separate Shower
- Exhaust Fan In Bathroom
Laundry
- Laundry Room
- Laundry on upper level
- Washer and Gas Dryer Hookup
Home Security
- Carbon Monoxide Detectors
- Fire and Smoke Detector
Outdoor Features
- Spa
- Patio
- Fire Pit
- Exterior Lighting
- Outdoor Grill
- Rain Gutters
- Front Porch
Location
- Suburban Location
Schools
- Oak Grove Elementary School
- Aliso Viejo Middle School
- Aliso Niguel High School
Utilities
- Forced Air Heating and Cooling System
- Vented Exhaust Fan
- Underground Utilities
- Tankless Water Heater
- Cable TV Available
Listing and Financial Details
- Tax Lot 22
- Tax Tract Number 16969
- Assessor Parcel Number 62364662
- $5,690 per year additional tax assessments
- Seller Considering Concessions
Community Details
Overview
- Front Yard Maintenance
- Glenwood Association, Phone Number (949) 855-1800
- Powerstone Association, Phone Number (949) 535-4533
- Seabreeze HOA
- Built by Shea
- Pasadera Subdivision, Plan 3
- Maintained Community
- Greenbelt
Amenities
- Outdoor Cooking Area
- Community Barbecue Grill
- Clubhouse
Recreation
- Community Playground
- Community Pool
- Community Spa
- Park
Ownership History
Purchase Details
Home Financials for this Owner
Home Financials are based on the most recent Mortgage that was taken out on this home.Purchase Details
Home Financials for this Owner
Home Financials are based on the most recent Mortgage that was taken out on this home.Similar Homes in Aliso Viejo, CA
Home Values in the Area
Average Home Value in this Area
Purchase History
| Date | Type | Sale Price | Title Company |
|---|---|---|---|
| Grant Deed | $1,755,000 | Chicago Title Company | |
| Grant Deed | $755,000 | Chicago Title Company |
Mortgage History
| Date | Status | Loan Amount | Loan Type |
|---|---|---|---|
| Open | $900,000 | New Conventional | |
| Previous Owner | $588,400 | New Conventional | |
| Previous Owner | $640,200 | New Conventional | |
| Previous Owner | $100,000 | Credit Line Revolving | |
| Previous Owner | $592,800 | New Conventional | |
| Previous Owner | $603,920 | New Conventional |
Property History
| Date | Event | Price | Change | Sq Ft Price |
|---|---|---|---|---|
| 04/28/2025 04/28/25 | Sold | $1,755,000 | +8.0% | $555 / Sq Ft |
| 03/30/2025 03/30/25 | Pending | -- | -- | -- |
| 03/27/2025 03/27/25 | For Sale | $1,625,000 | -- | $514 / Sq Ft |
Tax History Compared to Growth
Tax History
| Year | Tax Paid | Tax Assessment Tax Assessment Total Assessment is a certain percentage of the fair market value that is determined by local assessors to be the total taxable value of land and additions on the property. | Land | Improvement |
|---|---|---|---|---|
| 2024 | $14,575 | $929,600 | $442,770 | $486,830 |
| 2023 | $14,843 | $911,373 | $434,088 | $477,285 |
| 2022 | $14,973 | $893,503 | $425,576 | $467,927 |
| 2021 | $14,305 | $875,984 | $417,232 | $458,752 |
| 2020 | $13,876 | $867,002 | $412,953 | $454,049 |
| 2019 | $13,817 | $850,002 | $404,855 | $445,147 |
| 2018 | $13,562 | $833,336 | $396,917 | $436,419 |
| 2017 | $13,368 | $816,997 | $389,135 | $427,862 |
| 2016 | $13,096 | $800,978 | $381,505 | $419,473 |
| 2015 | $14,053 | $788,947 | $375,774 | $413,173 |
| 2014 | $13,877 | $773,493 | $368,413 | $405,080 |
Agents Affiliated with this Home
-
Cesi Pagano

Seller's Agent in 2025
Cesi Pagano
Keller Williams Realty
(949) 370-0819
64 in this area
1,003 Total Sales
-
Jessica Roberts
J
Buyer's Agent in 2025
Jessica Roberts
The Oppenheim Group
(949) 408-4847
1 in this area
4 Total Sales
Map
Source: California Regional Multiple Listing Service (CRMLS)
MLS Number: OC25047309
APN: 623-646-62
- 47 Golf Dr
- 31 Cabrillo Terrace
- 27 Santa Barbara Dr
- 48 Via Athena
- 23376 El Reposa
- 4026 Calle Sonora Este Unit 2F
- 4025 Calle Sonora Este Unit 2C
- 4018 Calle Sonora Este
- 4012 Calle Sonora Oeste Unit 1B
- 23516 Los Grandes St
- 4014 Calle Sonora Oeste Unit 2B
- 4014 Calle Sonora Oeste Unit 1G
- 23552 Los Grandes St
- 4007 Calle Sonora Oeste Unit 1A
- 4009 Calle Sonora Oeste Unit 2H
- 35 Tanglewood
- 4003 Calle Sonora Oeste Unit 3B
- 25 Medici
- 47 Solitaire Ln
- 23485 Via Jacinto
