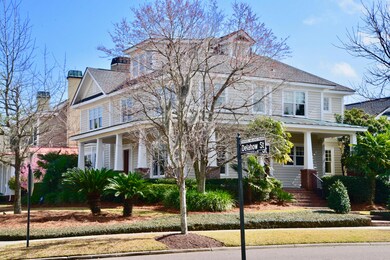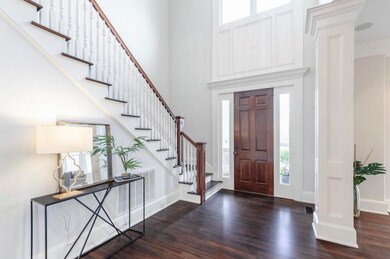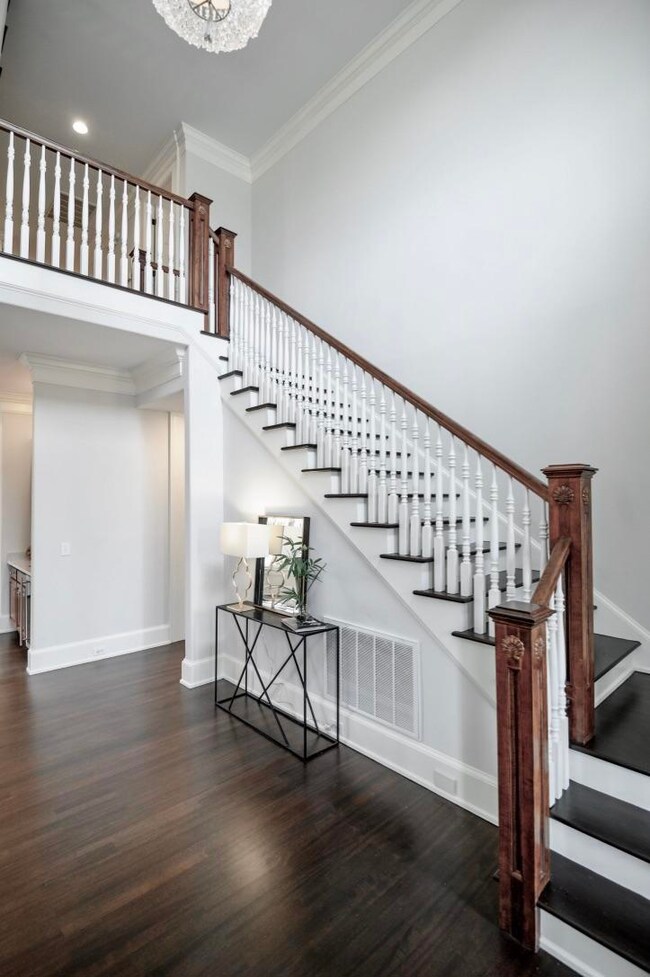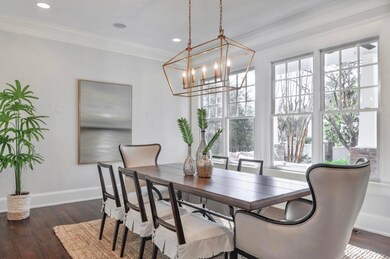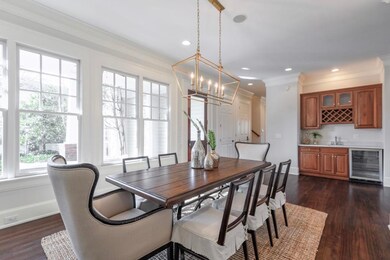
51 Delahow St Daniel Island, SC 29492
Estimated Value: $2,554,000 - $2,716,818
Highlights
- On Golf Course
- Fitness Center
- Finished Room Over Garage
- Daniel Island School Rated A-
- Home Theater
- 2-minute walk to Grove Park
About This Home
As of May 2019Elegant five-bedroom custom estate in prestigious Daniel Island Park with gorgeous pond views!This beautiful home is located on a corner lot that overlooks the 11th hole of the award-winning Tom Fazio Beresford Creek Golf course. Greet your guests as they step up to the wrap around porch, which boasts amazing views and mature landscaping. The magnificent entryway, with its sweeping main staircase and soaring ceilings, draws you into an expansive layout made for entertaining. Newly-renovated, this home features freshly-painted interior AND exterior, refinished hardwood floors, high-end fixtures, custom finishes, new roof and thoughtful architectural design. Spanning over 4500 square feet, the prestigious country club residence is a dream come true!The first floor offers a spacious family room that features custom built-ins and a cozy fireplace. Enjoy dinner with family and friends in the elegant formal dining room that overlooks the stunning covered porch and courtyard. Entertaining will be a breeze with the well-equipped wet bar, butler's pantry, and chef's kitchen. Everyone will want to gather in the beautiful kitchen that boasts new countertops, white cabinets, updated hardware and designer lighting. Create the perfect space for your family by using the open area attached to the kitchen as additional dining or living.
Your family and guests will relax on the second floor and third floors, which have 5 bedrooms and 5 baths. The large, stunning master suite has amazing golf-course views and an opulent bath with steam shower, spa tub, and custom mahogany closet system. The three large secondary bedrooms all feature private baths and spacious closets. The fifth bedroom could also serve as a media room, playroom, office or, mother-in-law suite. Additionally, this home offers modern green features include a whole-house generator, tankless water heaters, and central vacuum system.
An easy stroll from your front door, the Daniel Island Club offers an expansive fitness center, award-winning tennis complex and resort-style pools. The water sports center, boat launch, croquet lawn and golf practice facility are a short bike or golf cart ride away. Excellent dining choices, ranging from light fare to award-winning steak & oysters, are also available throughout the DI Club.
Buyer pays a one-time neighborhood enhancement fee of .5% of sales price to Daniel Island Community Fund at closing. Daniel Island resale addendum will be required on offer to purchase. Daniel Island Resale Addendum, Property Disclosure, Community Fund Disclosure are attached. BUYER TO CONFIRM ANY INFORMATION IN THIS LISTING THAT IS IMPORTANT IN THE PURCHASE DECISION SUCH AS VIEW, SQUARE FOOTAGE, LOT SIZE, TAXES AND SCHOOLS.
Last Agent to Sell the Property
Atlantic Properties Of The LowCountry License #56673 Listed on: 03/01/2019
Home Details
Home Type
- Single Family
Est. Annual Taxes
- $8,930
Year Built
- Built in 2001
Lot Details
- 0.3 Acre Lot
- On Golf Course
- Privacy Fence
- Wood Fence
- Irrigation
HOA Fees
- $90 Monthly HOA Fees
Parking
- 2 Car Attached Garage
- Finished Room Over Garage
- Garage Door Opener
Home Design
- Traditional Architecture
- Brick Foundation
- Architectural Shingle Roof
- Wood Siding
- Cement Siding
Interior Spaces
- 4,650 Sq Ft Home
- 3-Story Property
- Wet Bar
- Central Vacuum
- Smooth Ceilings
- High Ceiling
- Ceiling Fan
- Gas Log Fireplace
- Window Treatments
- Entrance Foyer
- Great Room
- Family Room
- Living Room with Fireplace
- Formal Dining Room
- Home Theater
- Home Office
- Bonus Room
- Game Room
- Crawl Space
- Home Security System
- Laundry Room
Kitchen
- Eat-In Kitchen
- Dishwasher
- Kitchen Island
Flooring
- Wood
- Marble
- Ceramic Tile
Bedrooms and Bathrooms
- 5 Bedrooms
- Dual Closets
- Walk-In Closet
- In-Law or Guest Suite
- Garden Bath
Outdoor Features
- Patio
- Exterior Lighting
- Front Porch
Schools
- Daniel Island Elementary And Middle School
- Philip Simmons High School
Utilities
- Cooling Available
- Heating Available
- Tankless Water Heater
Community Details
Overview
- Club Membership Available
- Daniel Island Park Subdivision
Amenities
- Clubhouse
- Elevator
Recreation
- Golf Course Community
- Golf Course Membership Available
- Tennis Courts
- Fitness Center
- Community Pool
- Park
- Trails
Ownership History
Purchase Details
Home Financials for this Owner
Home Financials are based on the most recent Mortgage that was taken out on this home.Purchase Details
Purchase Details
Similar Homes in the area
Home Values in the Area
Average Home Value in this Area
Purchase History
| Date | Buyer | Sale Price | Title Company |
|---|---|---|---|
| Kellerman Donald W | $1,200,000 | None Available | |
| Acevedo Juan I | $800,000 | -- | |
| Passailaigue Homes Inc | $120,000 | -- |
Mortgage History
| Date | Status | Borrower | Loan Amount |
|---|---|---|---|
| Open | Kellerman Donald W | $955,000 | |
| Closed | Kellerman Donald W | $125,000 | |
| Closed | Kellerman Donald W | $960,000 | |
| Previous Owner | Acevedo Juan I | $750,000 | |
| Previous Owner | Acevedo Juan I | $500,000 |
Property History
| Date | Event | Price | Change | Sq Ft Price |
|---|---|---|---|---|
| 05/02/2019 05/02/19 | Sold | $1,200,000 | -3.2% | $258 / Sq Ft |
| 03/05/2019 03/05/19 | Pending | -- | -- | -- |
| 03/01/2019 03/01/19 | For Sale | $1,240,000 | -- | $267 / Sq Ft |
Tax History Compared to Growth
Tax History
| Year | Tax Paid | Tax Assessment Tax Assessment Total Assessment is a certain percentage of the fair market value that is determined by local assessors to be the total taxable value of land and additions on the property. | Land | Improvement |
|---|---|---|---|---|
| 2024 | $8,930 | $55,163 | $18,127 | $37,036 |
| 2023 | $8,930 | $55,163 | $18,127 | $37,036 |
| 2022 | $8,181 | $47,968 | $12,000 | $35,968 |
| 2021 | $8,331 | $47,970 | $12,000 | $35,968 |
| 2020 | $8,501 | $47,968 | $12,000 | $35,968 |
| 2019 | $6,753 | $48,972 | $12,000 | $36,972 |
| 2018 | $17,273 | $48,672 | $11,250 | $37,422 |
| 2017 | $5,877 | $32,448 | $7,500 | $24,948 |
| 2016 | $5,962 | $32,450 | $7,500 | $24,950 |
| 2015 | $5,566 | $32,450 | $7,500 | $24,950 |
| 2014 | $5,559 | $32,450 | $7,500 | $24,950 |
| 2013 | -- | $32,450 | $7,500 | $24,950 |
Agents Affiliated with this Home
-
Ashley Severance

Seller's Agent in 2019
Ashley Severance
Atlantic Properties Of The LowCountry
(843) 991-7197
210 in this area
288 Total Sales
-
Joy Millar
J
Buyer's Agent in 2019
Joy Millar
Dunes Properties of Charleston Inc
(843) 768-9800
1 in this area
57 Total Sales
Map
Source: CHS Regional MLS
MLS Number: 19005898
APN: 271-15-01-004
- 2 Pagett St
- 300 Ginned Cotton St
- 205 Delahow St
- 225 Delahow St
- 15 Watroo Point
- 720 Island Park Dr Unit 104
- 11 Dalton St
- 126 Balfour Dr
- 27 Watroo Point
- 347 Simone Dr
- 124 Beresford Creek St
- 127 Beresford Creek St
- 343 Simone Dr
- 193 Corn Planters St
- 120 Andrew Ln
- 205 Fairchild St
- 1088 Saint Thomas Island Dr
- 122 Lucia St
- 400 Bucksley Ln Unit 301
- 178 Beresford Creek St

