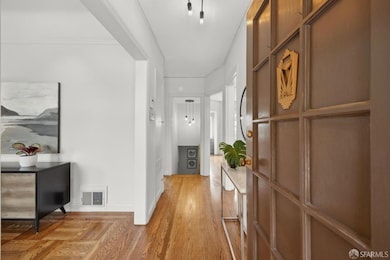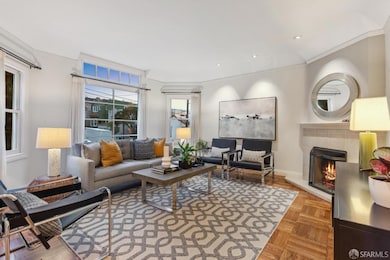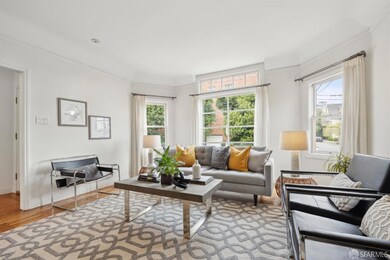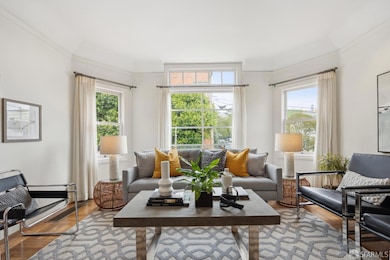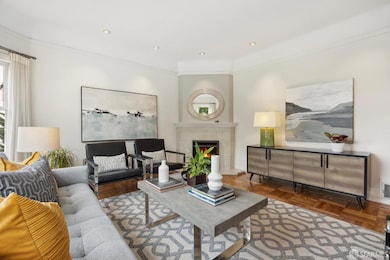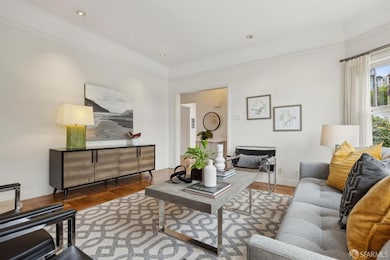
51 Deming St San Francisco, CA 94114
Corona Heights NeighborhoodHighlights
- City Lights View
- Wood Flooring
- Home Office
- Clarendon Alternative Elementary School Rated A
- Mediterranean Architecture
- 4-minute walk to Tank Hill Park
About This Home
As of June 2025Perched on the south slope of Corona Hts, this Mediterranean style home is graced with period charm, a warm southern exposure and dramatic outlooks over Eureka Vly & Twin Pks. The extra wide city lot provides a comfortable flr plan with abundant light in all rooms. The gracious layout of the top floor accommodates a generous living room enhanced by a dramatic bay window, parquet hdwd flrs & a period corner frpl. A large, light-filled kitchen features abundant storage & new composite countertops, while the adjoining dining space boasts dramatic Eureka Valley vistas. The main living level also accommodates a view bedroom and original full bath. The middle flr level offers a sequence of private spaces that encompass a large primary bdrm, an expansive walk-in closet, a newly remodeled bath & a separate rm that works well as a dedicated study. Both the primary bedroom and the study enjoy dramatic southern vistas. At the lower level, a 3rd large bdrm and a great media room/den offer custom built-ins. Well-positioned for privacy, these rooms also benefit from southern views & convenient access to the south-facing deck & terraced landscape, a gardener's dream. This secluded Corona Hts location offers easy access to neighborhod parks, public transit & urban services.
Last Agent to Sell the Property
Corcoran Icon Properties License #01140473 Listed on: 04/25/2025

Home Details
Home Type
- Single Family
Est. Annual Taxes
- $7,866
Year Built
- Built in 1936 | Remodeled
Lot Details
- 2,522 Sq Ft Lot
- Landscaped
Parking
- 1 Car Garage
- Garage Door Opener
- Open Parking
Property Views
- City Lights
- Hills
- Valley
- Garden
Home Design
- Mediterranean Architecture
- Bitumen Roof
- Wood Siding
- Concrete Perimeter Foundation
- Stucco
Interior Spaces
- 1,958 Sq Ft Home
- Skylights
- Fireplace
- Awning
- Living Room
- Dining Room
- Home Office
- Fire and Smoke Detector
Kitchen
- Free-Standing Gas Range
- Range Hood
- Microwave
- Dishwasher
Flooring
- Wood
- Parquet
- Carpet
- Tile
Bedrooms and Bathrooms
- Walk-In Closet
- 2 Full Bathrooms
- Separate Shower
Laundry
- Laundry in Garage
- Stacked Washer and Dryer
Outdoor Features
- Balcony
Utilities
- Central Heating
- Heating System Uses Gas
- Heating System Uses Natural Gas
- Gas Water Heater
Listing and Financial Details
- Assessor Parcel Number 2660028
Ownership History
Purchase Details
Home Financials for this Owner
Home Financials are based on the most recent Mortgage that was taken out on this home.Purchase Details
Home Financials for this Owner
Home Financials are based on the most recent Mortgage that was taken out on this home.Purchase Details
Home Financials for this Owner
Home Financials are based on the most recent Mortgage that was taken out on this home.Purchase Details
Home Financials for this Owner
Home Financials are based on the most recent Mortgage that was taken out on this home.Purchase Details
Purchase Details
Home Financials for this Owner
Home Financials are based on the most recent Mortgage that was taken out on this home.Similar Homes in San Francisco, CA
Home Values in the Area
Average Home Value in this Area
Purchase History
| Date | Type | Sale Price | Title Company |
|---|---|---|---|
| Grant Deed | -- | Old Republic Title | |
| Quit Claim Deed | -- | Old Republic Title | |
| Interfamily Deed Transfer | -- | Fidelity National Title Co | |
| Interfamily Deed Transfer | -- | Fidelity National Title Co | |
| Interfamily Deed Transfer | -- | -- | |
| Grant Deed | $419,000 | Fidelity National Title Co | |
| Grant Deed | -- | -- | |
| Grant Deed | $385,000 | First American Title Company |
Mortgage History
| Date | Status | Loan Amount | Loan Type |
|---|---|---|---|
| Previous Owner | $233,000 | New Conventional | |
| Previous Owner | $318,150 | Unknown | |
| Previous Owner | $323,000 | No Value Available | |
| Previous Owner | $75,000 | Credit Line Revolving | |
| Previous Owner | $335,200 | No Value Available | |
| Previous Owner | $260,000 | No Value Available |
Property History
| Date | Event | Price | Change | Sq Ft Price |
|---|---|---|---|---|
| 06/03/2025 06/03/25 | Sold | $1,800,000 | +0.3% | $919 / Sq Ft |
| 05/22/2025 05/22/25 | Pending | -- | -- | -- |
| 04/25/2025 04/25/25 | For Sale | $1,795,000 | -- | $917 / Sq Ft |
Tax History Compared to Growth
Tax History
| Year | Tax Paid | Tax Assessment Tax Assessment Total Assessment is a certain percentage of the fair market value that is determined by local assessors to be the total taxable value of land and additions on the property. | Land | Improvement |
|---|---|---|---|---|
| 2025 | $7,866 | $682,398 | $356,672 | $325,726 |
| 2024 | $7,866 | $669,019 | $349,679 | $319,340 |
| 2023 | $7,753 | $655,902 | $342,823 | $313,079 |
| 2022 | $7,615 | $643,042 | $336,101 | $306,941 |
| 2021 | $7,483 | $630,434 | $329,511 | $300,923 |
| 2020 | $7,505 | $623,971 | $326,133 | $297,838 |
| 2019 | $7,248 | $611,738 | $319,739 | $291,999 |
| 2018 | $7,005 | $599,744 | $313,470 | $286,274 |
| 2017 | $6,922 | $587,985 | $307,324 | $280,661 |
| 2016 | $6,794 | $576,457 | $301,299 | $275,158 |
| 2015 | $6,711 | $567,799 | $296,774 | $271,025 |
| 2014 | $6,534 | $556,677 | $290,961 | $265,716 |
Agents Affiliated with this Home
-

Seller's Agent in 2025
Harry Clark
Corcoran Icon Properties
(415) 971-0608
3 in this area
23 Total Sales
-

Seller Co-Listing Agent in 2025
Danny Acebo
Corcoran Icon Properties
(415) 552-9500
4 in this area
127 Total Sales
-

Buyer's Agent in 2025
Jamie Lawrence
Compass
(415) 595-3193
2 in this area
57 Total Sales
Map
Source: San Francisco Association of REALTORS® MLS
MLS Number: 425032881
APN: 2660-028
- 85 Uranus Terrace
- 32 Mars St
- 22 Twin Peaks Blvd
- 1200 Clayton St Unit 12
- 4499 17th St
- 30 Eagle St
- 4632 18th St
- 224 Twin Peaks Blvd
- 35 Hattie St
- 10 Lower Terrace
- 1015 Ashbury St Unit 4
- 1015 Ashbury St Unit 3
- 154 Ord St
- 892 Corbett Ave
- 655 Corbett Ave Unit 505
- 655 Corbett Ave Unit 508
- 1013 1019a Noe St
- 1208 Stanyan St
- 3678 Market St
- 317 Douglass St Unit 317

