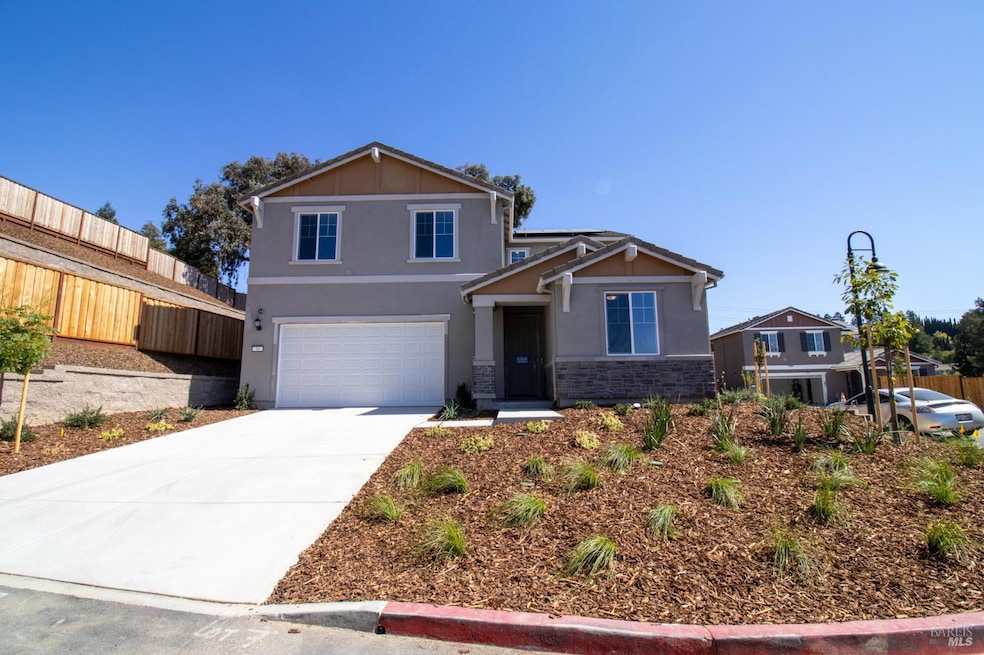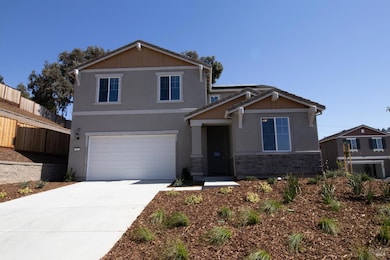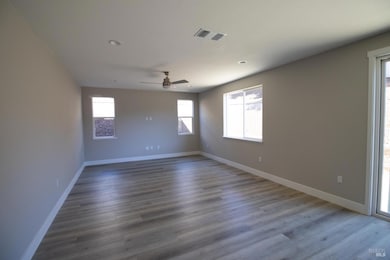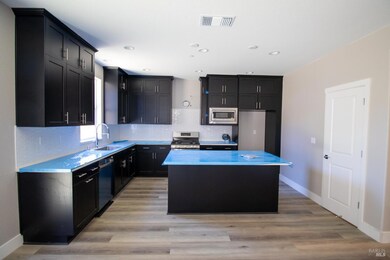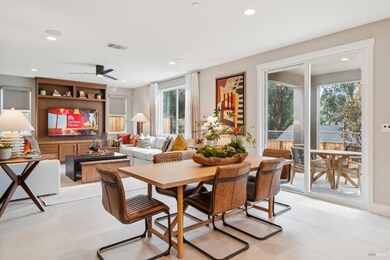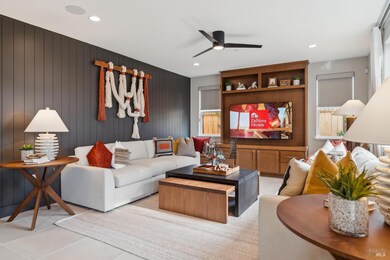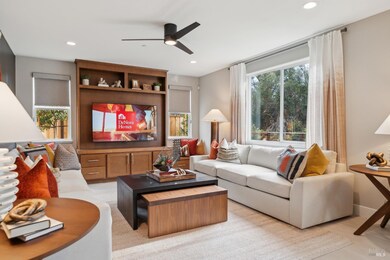51 Denova Ln Martinez, CA 94553
Morello NeighborhoodEstimated payment $7,403/month
Highlights
- Home Under Construction
- Solar Power System
- Main Floor Bedroom
- Morello Park Elementary School Rated A
- Traditional Architecture
- Loft
About This Home
New construction at 51 DeNova Lane - Lot 7. This Residence 1 floorplan blends style and function in a two-story layout offering approx. 2,182 sq ft of modern living space. The first-floor kitchen features ebony ceiling-height cabinets, upgraded appliances, soft-close doors and drawers, and a center island with a built-in roll-out trash/recycling bin. A walk-in pantry keeps appliances out of sight and essentials within reach. A full bathroom and bedroom are also on the main level. Upstairs, two bedrooms and a full bath are located down the hall from the primary suite with en-suite bath. Nearby, the laundry room includes upgraded cabinets and a sink for added convenience. A private alcove ideal for a desk and a spacious loft complete the second floor. This hillside homesite offers an oversized lot, perfect for a future tiered terrace or garden. Don't miss your chance to own this exceptional new home in a desirable location! Photos with furnishing are of the model home and are for representational purposes only.
Listing Agent
Ann Marie Olson
DeNova Home Sales Inc License #01281527 Listed on: 09/25/2025
Open House Schedule
-
Saturday, November 29, 202511:00 am to 3:00 pm11/29/2025 11:00:00 AM +00:0011/29/2025 3:00:00 PM +00:00Visit our Sales Office at 226 Echols Drive and one of our Sales Agents will give you a private tour of the home.Add to Calendar
-
Sunday, November 30, 202511:00 am to 3:00 pm11/30/2025 11:00:00 AM +00:0011/30/2025 3:00:00 PM +00:00Visit our Sales Office at 226 Echols Drive and one of our Sales Agents will give you a private tour of the home.Add to Calendar
Home Details
Home Type
- Single Family
Lot Details
- 0.29 Acre Lot
- Wood Fence
- Back Yard Fenced
- Landscaped
- Low Maintenance Yard
HOA Fees
- $415 Monthly HOA Fees
Parking
- 2 Car Direct Access Garage
- Front Facing Garage
- Garage Door Opener
Home Design
- Home Under Construction
- Traditional Architecture
- Side-by-Side
- Slab Foundation
- Tile Roof
- Stucco
- Stone
Interior Spaces
- 2,182 Sq Ft Home
- 2-Story Property
- Ceiling Fan
- Window Screens
- Great Room
- Family or Dining Combination
- Loft
Kitchen
- Walk-In Pantry
- Free-Standing Gas Range
- Range Hood
- Microwave
- Plumbed For Ice Maker
- Dishwasher
- Kitchen Island
- Quartz Countertops
- Concrete Kitchen Countertops
- Disposal
Flooring
- Carpet
- Laminate
- Tile
- Vinyl
Bedrooms and Bathrooms
- 4 Bedrooms
- Main Floor Bedroom
- Primary Bedroom Upstairs
- Bathroom on Main Level
- 3 Full Bathrooms
- Dual Sinks
- Bathtub with Shower
- Window or Skylight in Bathroom
Laundry
- Laundry Room
- Laundry on upper level
- Sink Near Laundry
Home Security
- Carbon Monoxide Detectors
- Fire and Smoke Detector
- Fire Suppression System
Eco-Friendly Details
- ENERGY STAR Qualified Appliances
- Energy-Efficient Windows
- Energy-Efficient Construction
- Energy-Efficient HVAC
- Passive Solar Power System
- Solar Power System
Utilities
- Central Heating and Cooling System
- Underground Utilities
- High-Efficiency Water Heater
- Internet Available
- Cable TV Available
Community Details
- Association fees include common areas
- 180 Midhill Owners Association, Phone Number (888) 862-3335
- Built by DeNova Homes
- Heritage View Subdivision
- Greenbelt
Listing and Financial Details
- Assessor Parcel Number 161-280-055-8
Map
Home Values in the Area
Average Home Value in this Area
Property History
| Date | Event | Price | List to Sale | Price per Sq Ft |
|---|---|---|---|---|
| 10/28/2025 10/28/25 | Price Changed | $1,125,900 | +1.2% | $516 / Sq Ft |
| 09/26/2025 09/26/25 | For Sale | $1,112,500 | -- | $510 / Sq Ft |
Source: Bay Area Real Estate Information Services (BAREIS)
MLS Number: 325085724
- 31 Denova Ln
- Residence 1 Plan at 180 Midhill
- Residence 2 Plan at 180 Midhill
- 207 Midway Dr
- Residence 2 Plan at Heritage View
- Residence 3 Plan at Heritage View
- Residence 1 Plan at Heritage View
- 231 Echols Dr
- 215 Echols Dr
- 223 Echols Dr
- 246 Echols Dr
- 227 Echols Dr
- 506 Midway Ct
- 242 Echols Dr
- 2214 Forsythia Way
- 648 Fig Tree Ln
- 650 Fig Tree Ln
- 1160 Maywood Ln
- 314 Eastgate Ln
- 390 Holiday Hills Dr
- 207 Midway Dr
- 1097 Maywood Ln
- 1241 Arnold Dr
- 1900 La Veranda Place
- 0 Little Valley Rd
- 136 Arana Dr
- 1142 Temple Dr Unit ID1305273P
- 539 Palms Dr
- 620 Center Ave
- 242 Via el Dorado Ln
- 3430 Vista Oaks Dr
- 3883 Vista Oaks Dr
- 501 Ryan Dr
- 2108 Valente Cir
- 135 Southwind Dr
- 385 Camelback Rd Unit 2
- 600 J St
- 2204 Castro St
- 2104 Castro St
- 4100 Alhambra Way Unit ID1309753P
