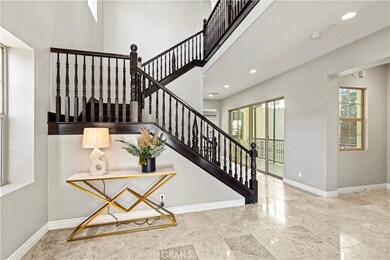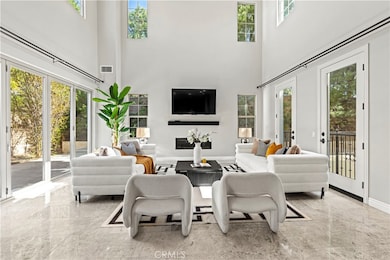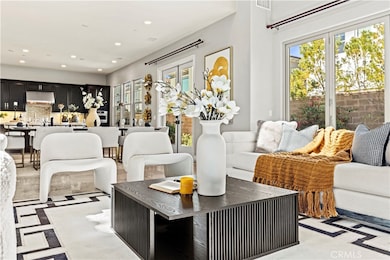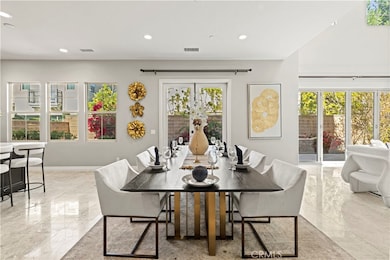
51 Dunmore Irvine, CA 92620
Woodbury and Stonegate NeighborhoodEstimated payment $23,011/month
Highlights
- Popular Property
- Home Theater
- Primary Bedroom Suite
- Stonegate Elementary School Rated A
- Spa
- Open Floorplan
About This Home
Welcome to 51 Dunmore, Irvine, CA 92620, an extraordinary 3-level luxury home in the highly desirable Stonegate community. This elegant 5-bedroom, 5.5-bathroom residence spans over 5,700 square feet, offering an exceptional combination of modern design, spacious living, and high-end finishes. As you step through the grand entryway, you are greeted by soaring ceilings, abundant natural light, and an open-concept floor plan that seamlessly connects the living, dining, and entertainment areas. The formal dining room is perfect for hosting guests, while the adjacent spacious great room features a cozy fireplace and large windows that overlook the lush backyard. The gourmet chef’s kitchen is a true masterpiece, complete with granite countertops, high-end stainless steel appliances, a large center island, and a separate prep kitchen; ideal for culinary enthusiasts and entertaining. A main-level bedroom with a private ensuite bath provides a convenient retreat for guests, in-laws, or multigenerational living. Upstairs, the expansive primary suite serves as a private sanctuary, featuring a spa-inspired ensuite bathroom with a luxurious soaking tub, dual vanities, a glass-enclosed shower, and a generous walk-in closet. The additional bedrooms are equally well-appointed, each with ample space, natural light, and beautifully designed bathrooms. The home’s elegant flooring is a highlight, with marble throughout the first floor and bathrooms, hardwood on the second level, and sophisticated tile in the basement. A fully finished basement offers an incredible bonus space, providing endless possibilities for a home theater, fitness center, game room, or private wine cellar. With high ceilings and stylish finishes, this versatile area is perfect for relaxation or entertainment. Step outside into your private backyard oasis, where beautifully landscaped grounds create a tranquil escape from the everyday. The spacious patio is ideal for alfresco dining, while the lush greenery and serene atmosphere make it a perfect space for entertaining or unwinding. As part of the prestigious Stonegate community, residents enjoy access to resort-style amenities, including swimming pools, parks, basketball and tennis courts, BBQ areas, and scenic walking trails. Located just minutes from top-rated Irvine schools, shopping centers, dining, and major freeways, this home offers both luxury and convenience. Experience the best of modern Irvine living in this breathtaking property.
Last Listed By
Central Development Group LTD. Brokerage Phone: 626-500-6690 License #01942867 Listed on: 05/27/2025
Open House Schedule
-
Saturday, May 31, 20251:00 to 4:00 pm5/31/2025 1:00:00 PM +00:005/31/2025 4:00:00 PM +00:00Add to Calendar
-
Sunday, June 01, 20251:00 to 4:00 pm6/1/2025 1:00:00 PM +00:006/1/2025 4:00:00 PM +00:00Add to Calendar
Home Details
Home Type
- Single Family
Est. Annual Taxes
- $27,210
Year Built
- Built in 2017
Lot Details
- 7,639 Sq Ft Lot
- Cul-De-Sac
HOA Fees
- $152 Monthly HOA Fees
Parking
- 2 Car Attached Garage
Interior Spaces
- 5,723 Sq Ft Home
- 2-Story Property
- Open Floorplan
- Built-In Features
- Two Story Ceilings
- Recessed Lighting
- Entryway
- Family Room Off Kitchen
- Living Room with Fireplace
- Home Theater
- Bonus Room
- Game Room
- Smart Home
- Finished Basement
Kitchen
- Open to Family Room
- Electric Oven
- Gas Cooktop
- Range Hood
- Microwave
- Dishwasher
- Kitchen Island
- Granite Countertops
- Built-In Trash or Recycling Cabinet
Flooring
- Wood
- Stone
Bedrooms and Bathrooms
- 5 Bedrooms | 1 Main Level Bedroom
- Primary Bedroom Suite
- Walk-In Closet
Laundry
- Laundry Room
- Laundry on upper level
- Washer and Gas Dryer Hookup
Outdoor Features
- Spa
- Living Room Balcony
Utilities
- Forced Air Heating and Cooling System
- Natural Gas Connected
- Tankless Water Heater
- Gas Water Heater
- Water Softener
- Cable TV Available
Listing and Financial Details
- Tax Lot 26
- Tax Tract Number 26
- Assessor Parcel Number 58033122
- $4,694 per year additional tax assessments
Community Details
Overview
- Stonegate Association, Phone Number (949) 833-2600
- Keystone HOA
Amenities
- Community Barbecue Grill
- Picnic Area
Recreation
- Tennis Courts
- Community Playground
- Community Pool
- Community Spa
- Park
- Bike Trail
Map
Home Values in the Area
Average Home Value in this Area
Tax History
| Year | Tax Paid | Tax Assessment Tax Assessment Total Assessment is a certain percentage of the fair market value that is determined by local assessors to be the total taxable value of land and additions on the property. | Land | Improvement |
|---|---|---|---|---|
| 2024 | $27,210 | $2,251,677 | $1,146,997 | $1,104,680 |
| 2023 | $26,700 | $2,207,527 | $1,124,507 | $1,083,020 |
| 2022 | $26,265 | $2,164,243 | $1,102,458 | $1,061,785 |
| 2021 | $25,827 | $2,121,807 | $1,080,841 | $1,040,966 |
| 2020 | $26,201 | $2,100,051 | $1,069,758 | $1,030,293 |
| 2019 | $25,837 | $2,058,874 | $1,048,782 | $1,010,092 |
| 2018 | $25,542 | $2,018,504 | $1,028,217 | $990,287 |
| 2017 | $4,935 | $9,150 | $9,150 | $0 |
| 2016 | $4,933 | $8,971 | $8,971 | $0 |
| 2015 | $3,919 | $8,837 | $8,837 | $0 |
| 2014 | $796 | $8,664 | $8,664 | $0 |
Property History
| Date | Event | Price | Change | Sq Ft Price |
|---|---|---|---|---|
| 05/27/2025 05/27/25 | For Sale | $3,880,000 | 0.0% | $678 / Sq Ft |
| 07/12/2022 07/12/22 | Rented | $12,500 | 0.0% | -- |
| 07/01/2022 07/01/22 | For Rent | $12,500 | -- | -- |
Purchase History
| Date | Type | Sale Price | Title Company |
|---|---|---|---|
| Grant Deed | $2,019,000 | First American Title Co |
Mortgage History
| Date | Status | Loan Amount | Loan Type |
|---|---|---|---|
| Previous Owner | $1,211,100 | Adjustable Rate Mortgage/ARM |
Similar Homes in Irvine, CA
Source: California Regional Multiple Listing Service (CRMLS)
MLS Number: OC25117904
APN: 580-331-22






