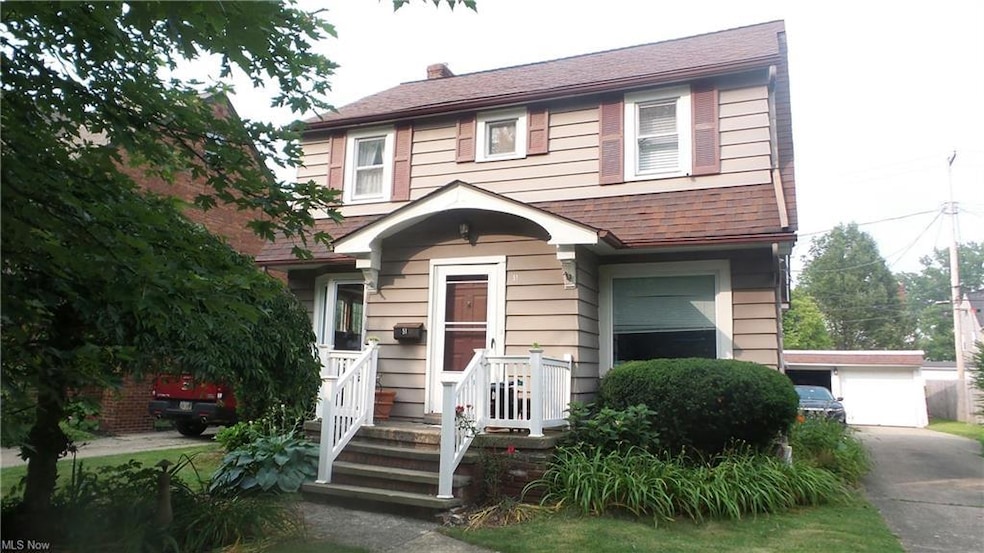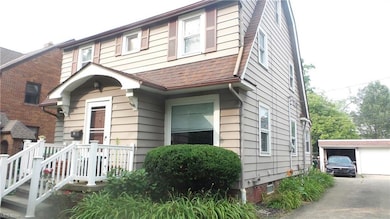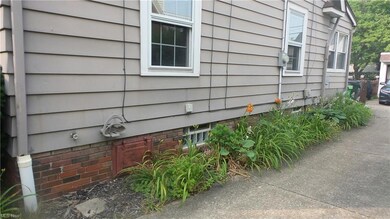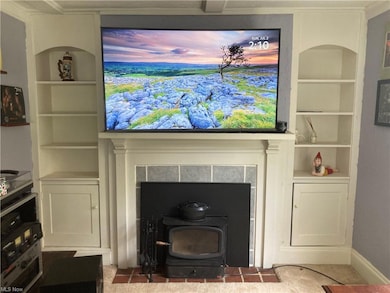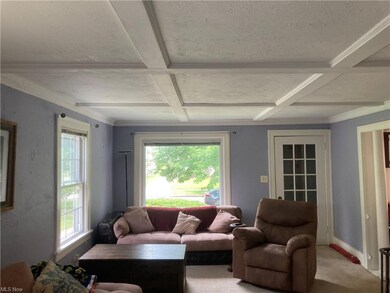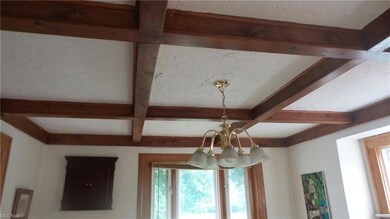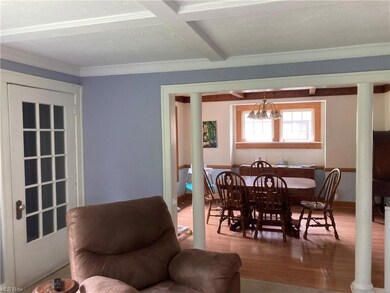
51 E 214th St Euclid, OH 44123
Highlights
- Colonial Architecture
- 2 Car Detached Garage
- Patio
- 1 Fireplace
- Porch
- Forced Air Heating and Cooling System
About This Home
As of August 2023Great Home! Walk to Lake Erie! This home features a spacious living room that features a wood burning fireplace flanked by built in curios on each side. Dining Rm offers wood beam ceiling, Bay Window & a couple of stately pillars. Both Liv Rm & Din Rm have several windows to drench you in natural light. The Eat in Kitchen has adorable nook for table and features a built in curio. SO MUCH counter space and plenty of cabinets. SS appls. In rear of home is an adorable 3 season sun room. Convenient 1/2 bath. Upstairs are 3 good size bdrms with plenty of closet space. Owners favorite is the covered porch on 2nd floor! Linen closets abound! A third floor could easily be finished for more living space. The full basement was waterproofed with B Dry system. Newer glass block vented windows. Two car detached garage. Flowers and shrubs surround this home. A club membership available to the Edgecliff Beach for about $125 (average) annually. Home Warranty inc. So close to shopping, hospitals and restaurants. POS for city of Euclid in the works. You must see this home on this lovely tree lined street and make it yours to enjoy for the summer!
Last Agent to Sell the Property
RE/MAX Crossroads Properties License #366844 Listed on: 06/28/2023

Home Details
Home Type
- Single Family
Est. Annual Taxes
- $3,650
Year Built
- Built in 1922
Lot Details
- 5,998 Sq Ft Lot
- Lot Dimensions are 50 x 120
- West Facing Home
- Partially Fenced Property
Parking
- 2 Car Detached Garage
- Garage Door Opener
Home Design
- Colonial Architecture
- Asphalt Roof
Interior Spaces
- 2-Story Property
- 1 Fireplace
- Basement Fills Entire Space Under The House
- Fire and Smoke Detector
Kitchen
- Range<<rangeHoodToken>>
- Dishwasher
Bedrooms and Bathrooms
- 3 Bedrooms
Laundry
- Dryer
- Washer
Outdoor Features
- Patio
- Porch
Utilities
- Forced Air Heating and Cooling System
- Heating System Uses Gas
Community Details
- S H Kleinman Realty Cos Utopi Community
Listing and Financial Details
- Assessor Parcel Number 642-05-087
Ownership History
Purchase Details
Purchase Details
Home Financials for this Owner
Home Financials are based on the most recent Mortgage that was taken out on this home.Purchase Details
Purchase Details
Home Financials for this Owner
Home Financials are based on the most recent Mortgage that was taken out on this home.Purchase Details
Purchase Details
Purchase Details
Purchase Details
Purchase Details
Similar Homes in the area
Home Values in the Area
Average Home Value in this Area
Purchase History
| Date | Type | Sale Price | Title Company |
|---|---|---|---|
| Quit Claim Deed | -- | Servicelink | |
| Warranty Deed | $11,500 | None Available | |
| Interfamily Deed Transfer | -- | Phoenix Title Agency | |
| Special Warranty Deed | $106,000 | Phoenix Title Agency | |
| Sheriffs Deed | $100,000 | Ohio Title Corp | |
| Deed | $70,500 | -- | |
| Deed | $70,500 | -- | |
| Deed | -- | -- | |
| Deed | -- | -- |
Mortgage History
| Date | Status | Loan Amount | Loan Type |
|---|---|---|---|
| Previous Owner | $115,940 | VA | |
| Previous Owner | $90,000 | Credit Line Revolving | |
| Previous Owner | $10,000 | Credit Line Revolving | |
| Previous Owner | $100,700 | Fannie Mae Freddie Mac |
Property History
| Date | Event | Price | Change | Sq Ft Price |
|---|---|---|---|---|
| 08/22/2023 08/22/23 | Sold | $193,000 | -3.5% | $82 / Sq Ft |
| 07/13/2023 07/13/23 | Pending | -- | -- | -- |
| 06/28/2023 06/28/23 | For Sale | $200,000 | +76.2% | $85 / Sq Ft |
| 02/24/2017 02/24/17 | Sold | $113,500 | -1.3% | $74 / Sq Ft |
| 01/27/2017 01/27/17 | Pending | -- | -- | -- |
| 11/21/2016 11/21/16 | Price Changed | $115,000 | -4.2% | $75 / Sq Ft |
| 11/09/2016 11/09/16 | For Sale | $120,000 | -- | $79 / Sq Ft |
Tax History Compared to Growth
Tax History
| Year | Tax Paid | Tax Assessment Tax Assessment Total Assessment is a certain percentage of the fair market value that is determined by local assessors to be the total taxable value of land and additions on the property. | Land | Improvement |
|---|---|---|---|---|
| 2024 | $4,196 | $61,600 | $11,200 | $50,400 |
| 2023 | $3,675 | $42,920 | $9,280 | $33,640 |
| 2022 | $3,590 | $42,910 | $9,280 | $33,640 |
| 2021 | $4,008 | $42,910 | $9,280 | $33,640 |
| 2020 | $4,065 | $39,730 | $8,580 | $31,150 |
| 2019 | $3,659 | $113,500 | $24,500 | $89,000 |
| 2018 | $3,698 | $39,730 | $8,580 | $31,150 |
| 2017 | $4,088 | $36,760 | $7,320 | $29,440 |
| 2016 | $4,097 | $36,760 | $7,320 | $29,440 |
| 2015 | $3,725 | $36,760 | $7,320 | $29,440 |
| 2014 | $3,725 | $36,760 | $7,320 | $29,440 |
Agents Affiliated with this Home
-
Ruthie Lowrey

Seller's Agent in 2023
Ruthie Lowrey
RE/MAX Crossroads
(440) 476-2795
2 in this area
39 Total Sales
-
Amanda Kritzer

Buyer's Agent in 2023
Amanda Kritzer
McDowell Homes Real Estate Services
(216) 349-0535
1 in this area
80 Total Sales
-
Paul All

Buyer Co-Listing Agent in 2023
Paul All
McDowell Homes Real Estate Services
(216) 299-3870
7 in this area
70 Total Sales
-
Natalie J. Antosh

Seller's Agent in 2017
Natalie J. Antosh
Keller Williams Greater Cleveland Northeast
(440) 364-4663
4 in this area
45 Total Sales
-
D
Buyer's Agent in 2017
Denise Hall
Deleted Agent
Map
Source: MLS Now
MLS Number: 4470485
APN: 642-05-087
- 21401 Edgecliff Dr
- 61 E 212th St
- 107 E 216th St
- 95 E 211th St
- 21030 Edgecliff Dr
- 54 E 220th St
- 24 E 220th St
- 0 Lakeshore Blvd
- 21430 Lakeshore Blvd
- 161 E 219th St
- 234 E 218th St
- 144 E 208th St
- 254 E 211th St
- 131 E 206th St
- 110 E 205th St
- 161 Noble Beach Dr
- 262 E 208th St
- 321 E 211th St
- 104 Sunnycliff Dr
- 22050 Kennison Ave
