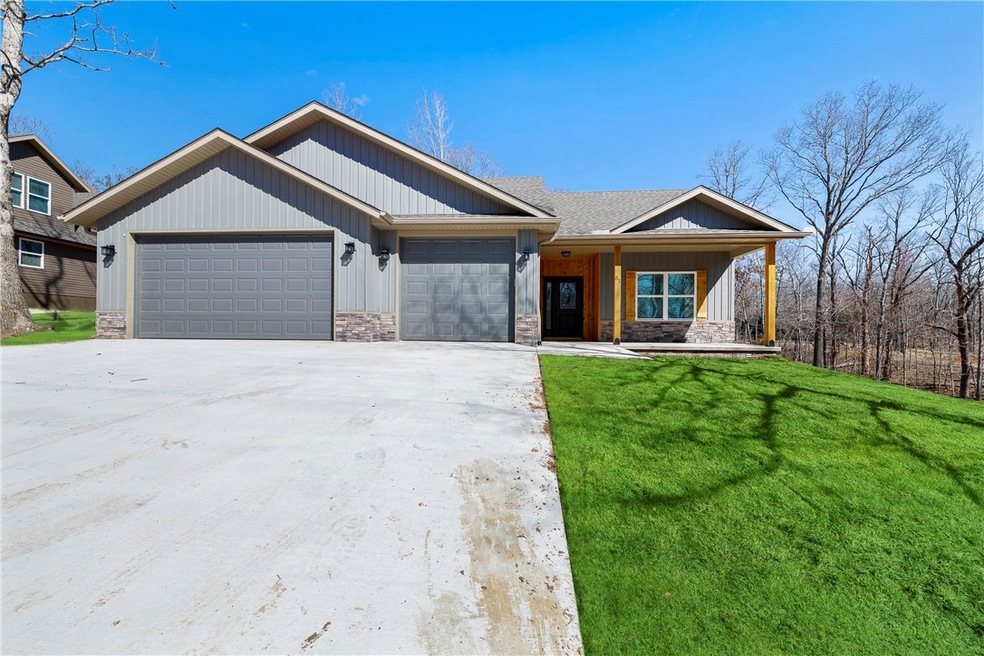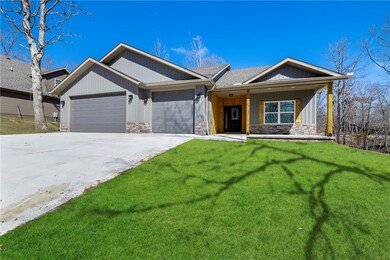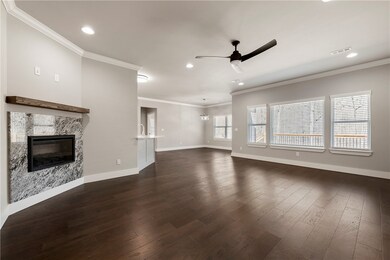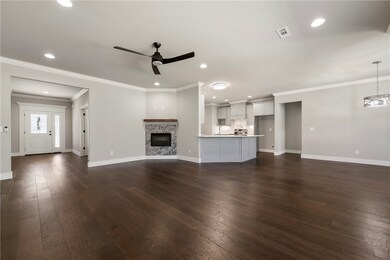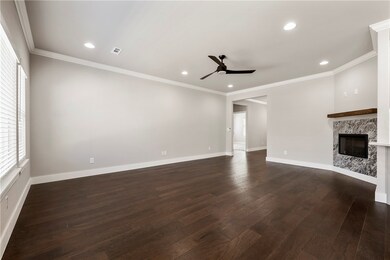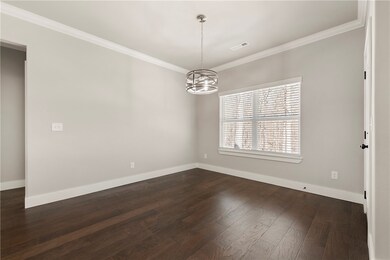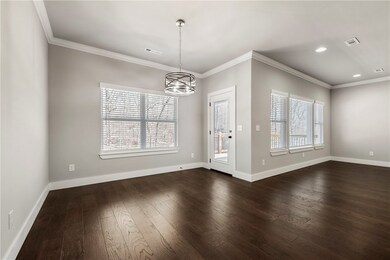
51 Eastleigh Dr Bella Vista, AR 72714
Estimated Value: $417,000 - $460,850
Highlights
- Boat Dock
- New Construction
- Deck
- Fitness Center
- Clubhouse
- Traditional Architecture
About This Home
As of May 2023New construction on .43 acre lot minutes from Back 40 trails. Home features; 3 Bedroom, 2 Bathroom, open floor plan, crown molding, shaker style trim, home office w/ decorative double doors, upgraded light fixtures, large deck w/ cedar posts, & outside security lights. Eat-in kitchen w/ double stainless sink, shaker style cabinets, quartz countertops, tile back splash, under counter lighting, vented microwave, & large pantry. Living Room w/ electric log fireplace including granite accent surround & custom mantle, & vaulted ceilings. Primary suite features double sink w/ full mirror, deep soaker tub, 5 feet shower w/ sliding glass door, & walk-in closet. Oversized 3 car garage w/ full insulation, soft close garage doors, keyless entry, wired for electric car charger. Wired for smart box network communications. Circular pump for fast hot water access throughout. 30 year architectural shingles. Contact city of Bella Vista for road pavement timeline.
Last Agent to Sell the Property
Neighbors Real Estate Group License #PB00074801 Listed on: 03/15/2023
Home Details
Home Type
- Single Family
Est. Annual Taxes
- $4,568
Year Built
- Built in 2023 | New Construction
Lot Details
- 0.43 Acre Lot
- Lot Dimensions are 158x59x141x48x150
- Level Lot
HOA Fees
- $37 Monthly HOA Fees
Home Design
- Traditional Architecture
- Block Foundation
- Slab Foundation
- Shingle Roof
- Architectural Shingle Roof
- Vinyl Siding
Interior Spaces
- 1,946 Sq Ft Home
- 1-Story Property
- Cathedral Ceiling
- Ceiling Fan
- Electric Fireplace
- Double Pane Windows
- Vinyl Clad Windows
- Blinds
- Living Room with Fireplace
- Home Office
- Library
- Washer and Dryer Hookup
- Attic
Kitchen
- Eat-In Kitchen
- Electric Range
- Microwave
- Plumbed For Ice Maker
- Dishwasher
- Quartz Countertops
- Disposal
Flooring
- Wood
- Carpet
- Ceramic Tile
Bedrooms and Bathrooms
- 3 Bedrooms
- Walk-In Closet
- 2 Full Bathrooms
Home Security
- Smart Home
- Fire and Smoke Detector
Parking
- 3 Car Attached Garage
- Garage Door Opener
Utilities
- Cooling Available
- Heat Pump System
- Electric Water Heater
- Septic Tank
Additional Features
- Deck
- City Lot
Listing and Financial Details
- Legal Lot and Block 4 / 6
Community Details
Overview
- Bv Poa, Phone Number (479) 855-8000
- Eastleigh Sub Bvv Subdivision
Amenities
- Sauna
- Clubhouse
- Recreation Room
Recreation
- Boat Dock
- Tennis Courts
- Community Playground
- Fitness Center
- Community Pool
- Community Spa
- Park
- Trails
Ownership History
Purchase Details
Home Financials for this Owner
Home Financials are based on the most recent Mortgage that was taken out on this home.Purchase Details
Purchase Details
Purchase Details
Purchase Details
Similar Homes in Bella Vista, AR
Home Values in the Area
Average Home Value in this Area
Purchase History
| Date | Buyer | Sale Price | Title Company |
|---|---|---|---|
| Miller Revocable Trust | $429,900 | None Listed On Document | |
| Deliropa Llc | -- | None Listed On Document | |
| Botson Michael | $9,500 | New Title Company Name | |
| Mcqueen Stanley Dale | -- | None Available | |
| Mcqueen | $6,000 | -- |
Property History
| Date | Event | Price | Change | Sq Ft Price |
|---|---|---|---|---|
| 05/18/2023 05/18/23 | Sold | $429,900 | -2.3% | $221 / Sq Ft |
| 04/01/2023 04/01/23 | Pending | -- | -- | -- |
| 03/15/2023 03/15/23 | For Sale | $439,900 | -- | $226 / Sq Ft |
Tax History Compared to Growth
Tax History
| Year | Tax Paid | Tax Assessment Tax Assessment Total Assessment is a certain percentage of the fair market value that is determined by local assessors to be the total taxable value of land and additions on the property. | Land | Improvement |
|---|---|---|---|---|
| 2024 | $4,568 | $80,281 | $1,600 | $78,681 |
| 2023 | $46 | $800 | $800 | $0 |
| 2022 | $43 | $800 | $800 | $0 |
| 2021 | $39 | $800 | $800 | $0 |
| 2020 | $37 | $600 | $600 | $0 |
| 2019 | $35 | $600 | $600 | $0 |
| 2018 | $32 | $600 | $600 | $0 |
| 2017 | $26 | $600 | $600 | $0 |
| 2016 | $26 | $600 | $600 | $0 |
| 2015 | $21 | $1,000 | $1,000 | $0 |
| 2014 | $21 | $1,000 | $1,000 | $0 |
Agents Affiliated with this Home
-
Julie Hull
J
Seller's Agent in 2023
Julie Hull
Neighbors Real Estate Group
(479) 273-3838
104 in this area
125 Total Sales
-
Douglas Grant
D
Buyer's Agent in 2023
Douglas Grant
Neighbors Real Estate Group
(479) 696-9405
25 in this area
26 Total Sales
Map
Source: Northwest Arkansas Board of REALTORS®
MLS Number: 1241178
APN: 16-11178-000
- Lot 13, Block 9 Eastleigh Cir
- 3 Exminster Ln
- 5 Exminster Ln
- Lot 5 Belper Ln
- 11 Exminster Ln
- 1 Chichester Cir
- 9 Aldershot Dr
- 0 Maidenstone Ln
- 1 Seven Oaks Ln
- 16 Chichester Cir
- 15371 Mariano Rd
- Lot 9 Block 1 Southborough Ln
- Lot 26 Dover Dr
- TBD Cover Dr
- 13 Epping Dr
- 0 Crawley Ln Unit 1310660
- Lot 15 Block 2 Deal Ln
- Lot 13 & 14 Pagham Ln
- 2704 Evans St
- 2709 Evans St
- 51 Eastleigh Dr
- 49 Eastleigh Dr
- 10 Lynn Ln
- 10 Collins Ln
- 41 Eastleigh Dr
- 45 Eastleigh Dr
- 30 Eastleigh Cir
- 39 Eastleigh Dr
- Lot 10 Eastleigh Dr
- 4 Collins Ln
- 26 Eastleigh Cir
- L8 B9 Eastleigh Cir
- L8 Blk 9 Eastleigh Cir
- 24 Eastleigh Cir
- 0 Collins Ln Unit 1246905
- 0 Collins Ln Unit 1230923
- 9612 Commonwealth Rd
- 38 Eastleigh Dr
- 0 Commonwealth Rd Unit 1123781
- 36 Eastleigh Dr
