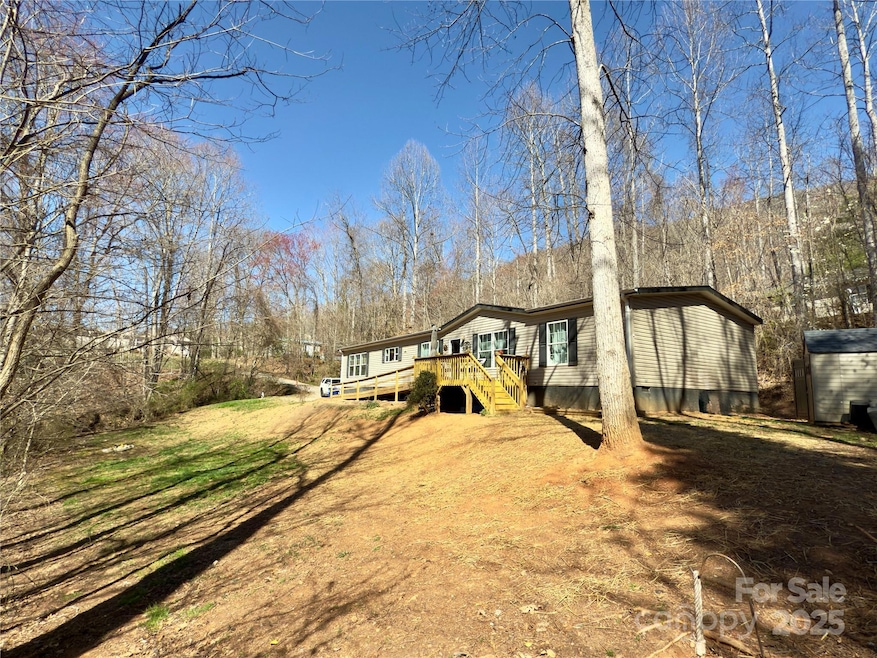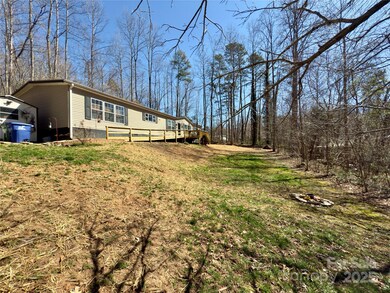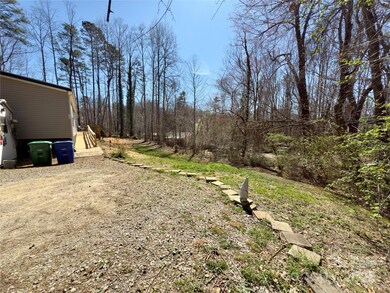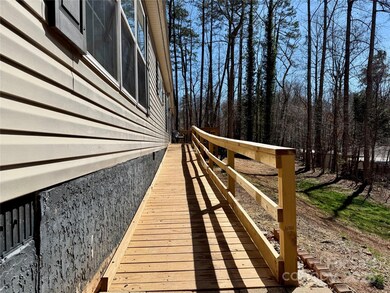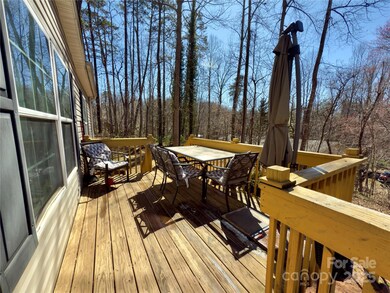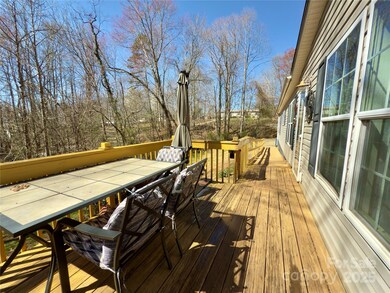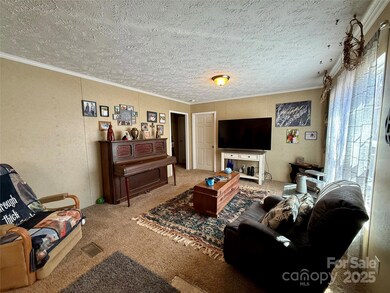
51 Evelyn Acres Dr Asheville, NC 28806
West Asheville NeighborhoodHighlights
- Open Floorplan
- Walk-In Closet
- Laundry Room
- Front Porch
- Breakfast Bar
- Front Green Space
About This Home
As of April 2025Motivated sellers – this home is priced to move! No storm damage, carpets need to be replaced.
This 3-bedroom, 2-bath home sits on a private 0.79-acre lot surrounded by a mature tree line, offering both space and seclusion while being just minutes from West Asheville’s dining and entertainment. Inside, the open floor plan features a spacious kitchen with updated flooring, a large island, and a breakfast bar. The primary suite boasts a walk-in closet and a garden tub in the ensuite bath. Two additional bedrooms and a bonus room provide flexibility for work or guests. Recent updates include a new main water line to the house, all-new plumbing in the guest bathroom, and a newly installed mobility ramp. Gutter guards were added 2.5 years ago for low-maintenance upkeep. Outside, enjoy raised garden beds, a front porch, and a rear porch overlooking the peaceful backyard.
Last Agent to Sell the Property
Keller Williams Biltmore Village Brokerage Email: Steven@AshevillesDreamTeam.com License #C38087 Listed on: 03/21/2025

Property Details
Home Type
- Manufactured Home
Year Built
- Built in 2009
Lot Details
- Front Green Space
- Cleared Lot
Parking
- Driveway
Home Design
- Vinyl Siding
Interior Spaces
- 2,066 Sq Ft Home
- 1-Story Property
- Open Floorplan
- Ceiling Fan
- Insulated Windows
- Laminate Flooring
- Crawl Space
- Laundry Room
Kitchen
- Breakfast Bar
- Oven
- Microwave
- Dishwasher
- Kitchen Island
Bedrooms and Bathrooms
- 3 Main Level Bedrooms
- Walk-In Closet
- 2 Full Bathrooms
Outdoor Features
- Shed
- Front Porch
Schools
- Sand Hill-Venable/Enka Elementary School
- Enka Middle School
- Enka High School
Utilities
- Central Air
- Heat Pump System
- Electric Water Heater
- Septic Tank
Community Details
- Evelyn Acres Subdivision
Listing and Financial Details
- Assessor Parcel Number 9618-65-4962-00000
Similar Homes in Asheville, NC
Home Values in the Area
Average Home Value in this Area
Property History
| Date | Event | Price | Change | Sq Ft Price |
|---|---|---|---|---|
| 04/22/2025 04/22/25 | Sold | $296,000 | +6.1% | $143 / Sq Ft |
| 03/21/2025 03/21/25 | For Sale | $279,000 | -- | $135 / Sq Ft |
Tax History Compared to Growth
Agents Affiliated with this Home
-
Steven Owens
S
Seller's Agent in 2025
Steven Owens
Keller Williams Biltmore Village
(828) 450-0116
5 in this area
106 Total Sales
-
Anthony McDermott

Buyer's Agent in 2025
Anthony McDermott
Realty ONE Group Pivot Asheville
(901) 428-5610
1 in this area
12 Total Sales
Map
Source: Canopy MLS (Canopy Realtor® Association)
MLS Number: 4237084
- 61 Evelyn Acres Dr
- 35 Evelyn Acres Dr
- TBD Mountainview Rd
- 239 Bonnies Meadow Place
- 9 Silent Place
- 529 Bailey Rd
- 119 Aurora Vista Dr
- 9999 Pisgah View Rd
- 15 Deno Dr
- 15 Stone Cottage Rd
- 10 Fair Bluff Ln
- 138 English Dr
- 117 English Dr
- 129 English Dr
- 21 Cedar Hill Cir
- TBD Greenyard Trail Unit 2
- TBD Greenyard Trail Unit 7
- 137 English Dr
- 8 Escondido Dr
- 468 Deaverview Rd
