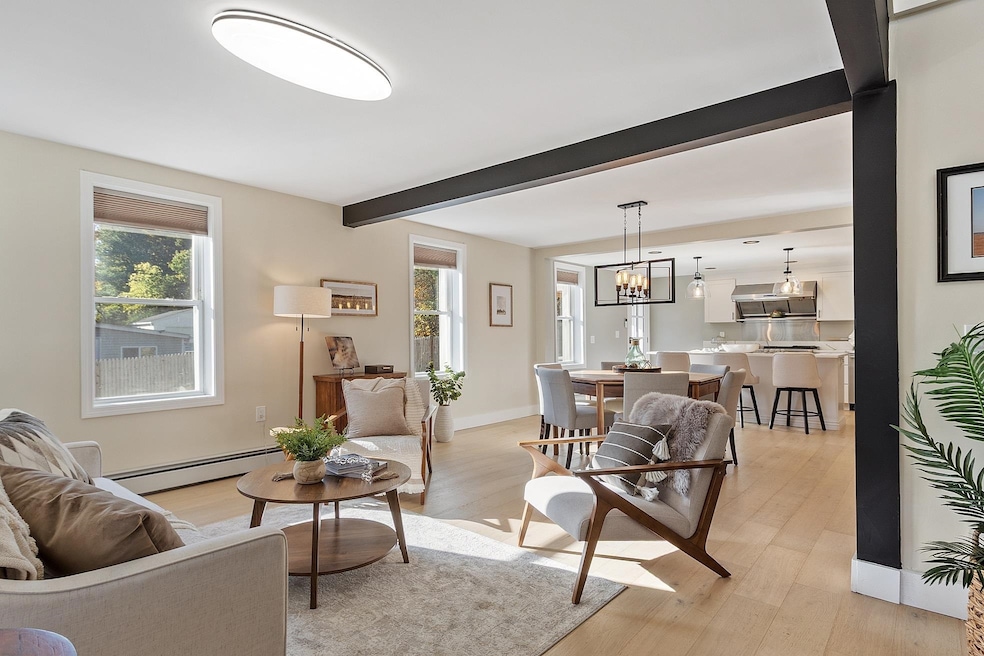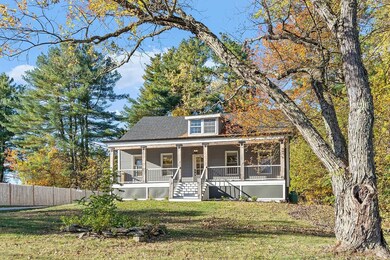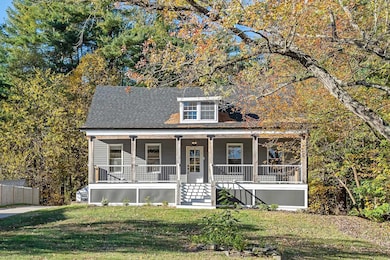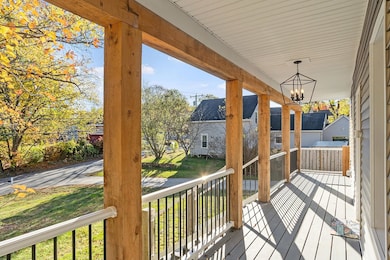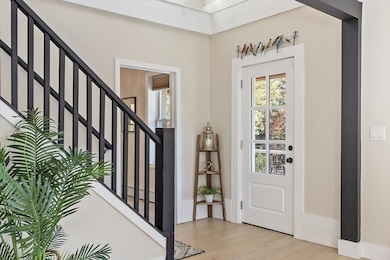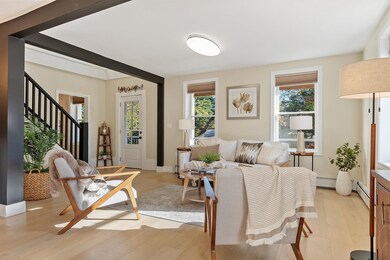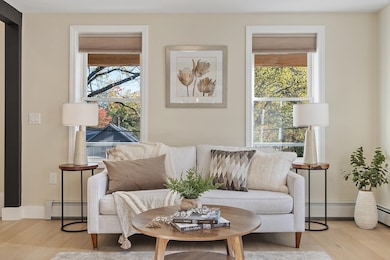Estimated payment $3,666/month
Highlights
- Wooded Lot
- Natural Light
- Laundry Room
- Double Oven
- Bar
- 3-minute walk to Derry Dog Park
About This Home
Adorable & Affordable! This Ranch-Style Bungalow offers FIRST LEVEL LIVING, TONS OF UPDATES & a COMFORTABLE FLOOR PLAN! Mere minutes from schools, daily shopping amenities & major commuter routes, this chabby-chic home is sure to please today's versatile families seeking flexible living accomodations & a move in ready home. Charming curb appeal is enhanced by a traditional New England farmer's porch while inside, the heart of this home welcomes with a sparkling chef's kitchen garnished by a stunning center island, gorgeous quartz counters & tons of newer cabinets. Trendy lighting & shiny stainless appliances are complimented by a state of the art 8-burner stove complete w/ double ovens & a warming station! This stylish venue extends into a cheerful dining area where a snazzy bistro bar & a cozy family-living room beckon family & friends to mingle & dine. This sprawling main level continues to please with 2 Bedrooms, a main full bath & a huge laundry center! Once upstairs this versatile home offers 2 MORE Bedrooms, a 3/4 bath & a tidy storage cubby. An oversized basement has interior access, tons of storage opportunities & a bulkhead to the back yard. If you need extra spaces to park your RV, boat or company truck, there's plenty of room! This pleasant property is ideally located, offering convenient access to Tuscan Village, Manchester Regional Airport, the Coastal, Lakes, Mountains Regions and...Beyond!
Listing Agent
William Raveis R.E, The Dolores Person Group LLC License #067926 Listed on: 10/21/2025

Home Details
Home Type
- Single Family
Est. Annual Taxes
- $9,304
Year Built
- Built in 1910
Lot Details
- 0.62 Acre Lot
- Level Lot
- Wooded Lot
- Property is zoned MDR
Home Design
- Bungalow
- Vinyl Siding
Interior Spaces
- Property has 2 Levels
- Bar
- Natural Light
- Blinds
- Combination Dining and Living Room
- Utility Room
- Basement
- Interior Basement Entry
Kitchen
- Double Oven
- Range Hood
- Dishwasher
- Wine Cooler
- Kitchen Island
Flooring
- Carpet
- Tile
Bedrooms and Bathrooms
- 4 Bedrooms
Laundry
- Laundry Room
- Dryer
- Washer
Parking
- Paved Parking
- Off-Street Parking
Outdoor Features
- Shed
Schools
- Grinnell Elementary School
- Gilbert H. Hood Middle School
- Pinkerton Academy High School
Utilities
- Window Unit Cooling System
- Baseboard Heating
Listing and Financial Details
- Tax Block 10
- Assessor Parcel Number 23
Map
Home Values in the Area
Average Home Value in this Area
Tax History
| Year | Tax Paid | Tax Assessment Tax Assessment Total Assessment is a certain percentage of the fair market value that is determined by local assessors to be the total taxable value of land and additions on the property. | Land | Improvement |
|---|---|---|---|---|
| 2024 | $9,304 | $497,800 | $214,900 | $282,900 |
| 2023 | $7,819 | $378,100 | $182,600 | $195,500 |
| 2022 | $7,199 | $378,100 | $182,600 | $195,500 |
| 2021 | $7,101 | $286,800 | $138,600 | $148,200 |
| 2020 | $4,567 | $286,800 | $138,600 | $148,200 |
| 2019 | $6,159 | $235,800 | $104,900 | $130,900 |
| 2018 | $5,851 | $235,800 | $104,900 | $130,900 |
| 2017 | $8,059 | $196,600 | $90,600 | $106,000 |
| 2016 | $5,320 | $196,600 | $90,600 | $106,000 |
| 2015 | $4,829 | $165,200 | $76,300 | $88,900 |
| 2014 | $4,860 | $165,200 | $76,300 | $88,900 |
| 2013 | $4,947 | $157,100 | $71,500 | $85,600 |
Property History
| Date | Event | Price | List to Sale | Price per Sq Ft | Prior Sale |
|---|---|---|---|---|---|
| 10/31/2025 10/31/25 | Pending | -- | -- | -- | |
| 10/21/2025 10/21/25 | For Sale | $549,000 | -11.8% | $338 / Sq Ft | |
| 06/25/2024 06/25/24 | Sold | $622,500 | +0.1% | $265 / Sq Ft | View Prior Sale |
| 05/29/2024 05/29/24 | Price Changed | $622,000 | +3.8% | $265 / Sq Ft | |
| 05/28/2024 05/28/24 | Pending | -- | -- | -- | |
| 05/20/2024 05/20/24 | For Sale | $599,000 | +188.0% | $255 / Sq Ft | |
| 03/14/2013 03/14/13 | Sold | $208,000 | +4.5% | $104 / Sq Ft | View Prior Sale |
| 02/19/2013 02/19/13 | Pending | -- | -- | -- | |
| 01/16/2013 01/16/13 | For Sale | $199,000 | -- | $99 / Sq Ft |
Purchase History
| Date | Type | Sale Price | Title Company |
|---|---|---|---|
| Warranty Deed | $622,533 | None Available | |
| Warranty Deed | $622,533 | None Available | |
| Warranty Deed | $622,533 | None Available | |
| Warranty Deed | $360,000 | None Available | |
| Warranty Deed | $360,000 | None Available | |
| Warranty Deed | $360,000 | None Available | |
| Quit Claim Deed | -- | None Available | |
| Quit Claim Deed | -- | None Available | |
| Quit Claim Deed | -- | None Available | |
| Warranty Deed | $208,000 | -- | |
| Warranty Deed | $69,100 | -- | |
| Foreclosure Deed | $181,200 | -- | |
| Deed | $170,500 | -- | |
| Warranty Deed | $208,000 | -- | |
| Warranty Deed | $69,100 | -- | |
| Foreclosure Deed | $181,200 | -- | |
| Deed | $170,500 | -- |
Mortgage History
| Date | Status | Loan Amount | Loan Type |
|---|---|---|---|
| Open | $560,250 | Purchase Money Mortgage | |
| Closed | $560,250 | Purchase Money Mortgage | |
| Previous Owner | $380,000 | Purchase Money Mortgage | |
| Previous Owner | $250,000 | Stand Alone Refi Refinance Of Original Loan | |
| Previous Owner | $136,400 | Purchase Money Mortgage |
Source: PrimeMLS
MLS Number: 5066674
APN: DERY-000023-000000-000010
- 65 Fordway Extension Unit 211
- 30 Kendall Pond Rd Unit 77
- 30 Kendall Pond Rd Unit 87
- 37 Highland Ave Unit 1
- 23 Pleasant St
- 24 South Ave
- 31 South Ave Unit B
- 31 South Ave Unit L
- 13 Tiger Tail Cir
- 23 Oak St
- 18 Maple St Unit 1
- 90L Derryfield Rd
- 90L Derryfield Rd Unit L
- 90 Derryfield Rd
- 8 Birch St
- 66 Derryfield Rd Unit L
- 4 Cedar St
- 24 Jefferson St
- 5 Sunnyside Ln Unit R
- 83 Beech Terrace
