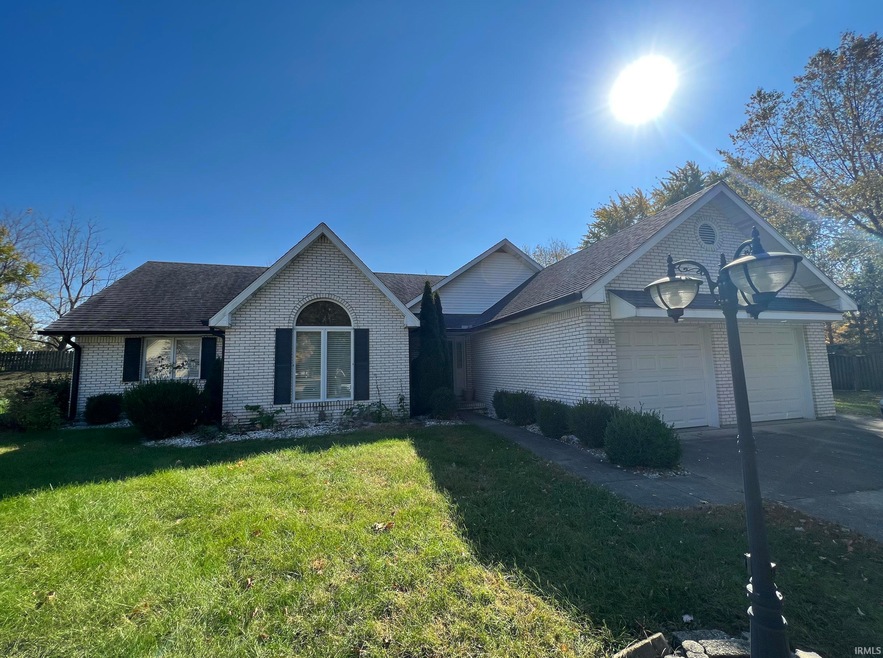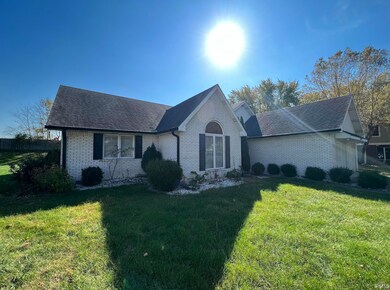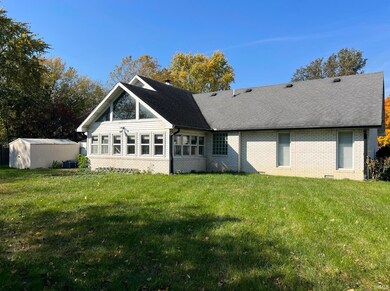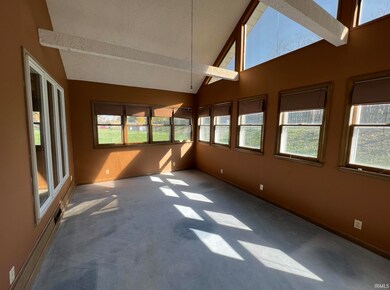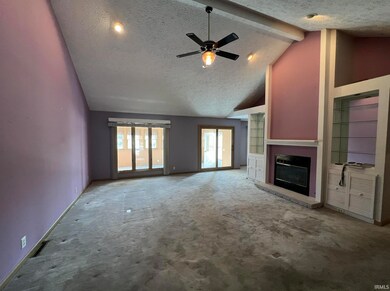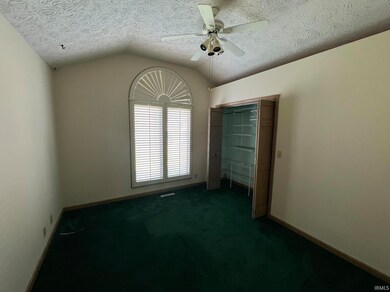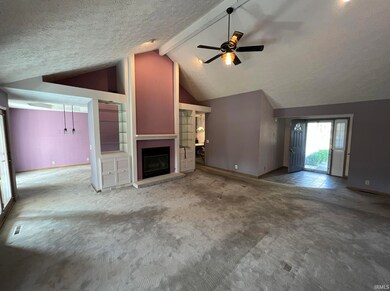
51 Glasgow Ln Noblesville, IN 46060
Highlights
- Primary Bedroom Suite
- 0.55 Acre Lot
- Traditional Architecture
- Stony Creek Elementary School Rated A-
- Vaulted Ceiling
- 2 Car Attached Garage
About This Home
As of November 2024This home offers a ton of potential for its new owners. Boasting 3 bedrooms and 2 bathrooms, it provides ample space for comfortable living. Situated in an amazing neighborhood, this property is nestled in a great location that offers convenience and a sense of community. Don't miss the opportunity to make this house your home!
Home Details
Home Type
- Single Family
Est. Annual Taxes
- $4,059
Year Built
- Built in 1989
Lot Details
- 0.55 Acre Lot
- Lot Dimensions are 46x186
- Landscaped
- Level Lot
- Property is zoned R1
Parking
- 2 Car Attached Garage
- Garage Door Opener
- Driveway
- Off-Street Parking
Home Design
- Traditional Architecture
- Brick Exterior Construction
- Shingle Roof
Interior Spaces
- 2,021 Sq Ft Home
- 1-Story Property
- Built-in Bookshelves
- Vaulted Ceiling
- Fireplace With Gas Starter
- Carpet
- Crawl Space
- Pull Down Stairs to Attic
- Fire and Smoke Detector
- Laminate Countertops
Bedrooms and Bathrooms
- 3 Bedrooms
- Primary Bedroom Suite
- Walk-In Closet
- 2 Full Bathrooms
- <<tubWithShowerToken>>
- Separate Shower
Schools
- Stony Creek Elementary School
- Noblesville East Middle School
- Noblesville High School
Utilities
- Central Air
- Heating System Uses Gas
Additional Features
- Patio
- Suburban Location
Community Details
- Wellington North Subdivision
Listing and Financial Details
- Assessor Parcel Number 29-11-07-402-018.000-013
- Seller Concessions Not Offered
Ownership History
Purchase Details
Home Financials for this Owner
Home Financials are based on the most recent Mortgage that was taken out on this home.Purchase Details
Similar Homes in Noblesville, IN
Home Values in the Area
Average Home Value in this Area
Purchase History
| Date | Type | Sale Price | Title Company |
|---|---|---|---|
| Warranty Deed | -- | None Listed On Document | |
| Warranty Deed | $250,000 | None Listed On Document | |
| Quit Claim Deed | -- | None Listed On Document |
Property History
| Date | Event | Price | Change | Sq Ft Price |
|---|---|---|---|---|
| 06/20/2025 06/20/25 | Price Changed | $409,900 | -2.4% | $225 / Sq Ft |
| 06/09/2025 06/09/25 | Price Changed | $419,900 | -2.3% | $231 / Sq Ft |
| 05/21/2025 05/21/25 | Price Changed | $429,900 | -2.3% | $236 / Sq Ft |
| 05/12/2025 05/12/25 | For Sale | $439,900 | +76.0% | $242 / Sq Ft |
| 11/20/2024 11/20/24 | Sold | $250,000 | -10.7% | $124 / Sq Ft |
| 10/22/2024 10/22/24 | Pending | -- | -- | -- |
| 10/16/2024 10/16/24 | For Sale | $280,000 | -- | $139 / Sq Ft |
Tax History Compared to Growth
Tax History
| Year | Tax Paid | Tax Assessment Tax Assessment Total Assessment is a certain percentage of the fair market value that is determined by local assessors to be the total taxable value of land and additions on the property. | Land | Improvement |
|---|---|---|---|---|
| 2024 | $4,059 | $338,700 | $94,300 | $244,400 |
| 2023 | $4,059 | $326,300 | $94,300 | $232,000 |
| 2022 | $3,671 | $284,600 | $94,300 | $190,300 |
| 2021 | $3,271 | $255,200 | $94,300 | $160,900 |
| 2020 | $3,149 | $238,200 | $94,300 | $143,900 |
| 2019 | $2,817 | $223,800 | $50,500 | $173,300 |
| 2018 | $3,987 | $207,800 | $50,500 | $157,300 |
| 2017 | $2,416 | $197,500 | $50,500 | $147,000 |
| 2016 | $2,312 | $192,200 | $50,500 | $141,700 |
| 2014 | $2,278 | $188,500 | $49,700 | $138,800 |
| 2013 | $2,278 | $179,200 | $49,700 | $129,500 |
Agents Affiliated with this Home
-
Sarah Kimball

Seller's Agent in 2025
Sarah Kimball
F.C. Tucker Company
(317) 431-1654
1 in this area
108 Total Sales
-
Kreighton Worden
K
Seller Co-Listing Agent in 2025
Kreighton Worden
F.C. Tucker Company
(317) 667-5269
6 Total Sales
-
Diana Martin
D
Seller's Agent in 2024
Diana Martin
NonMember MEIAR
(765) 747-7197
15 in this area
3,866 Total Sales
-
Dustin Ford

Buyer's Agent in 2024
Dustin Ford
RE/MAX
(765) 428-6800
1 in this area
153 Total Sales
Map
Source: Indiana Regional MLS
MLS Number: 202445914
APN: 29-11-07-402-018.000-013
- 177 Wellington Pkwy
- 180 Wellington Pkwy
- 164 Wellington Pkwy
- 431 Fox Cir
- 15290 Endeavor Dr
- 15270 Endeavor Dr
- 16590 Audubon Ct
- 10191 Cumberland Pointe Blvd
- 310 Wellington Overlook
- 511 Canterbury Ct
- 15075 Windsor Ln
- 303 Wellington Overlook
- 16254 Quartz Dr
- 16095 Tenor Way
- 15331 Clear St
- 15936 Symphony Blvd
- 8970 Buttercup Ct
- 8904 Carnation Dr
- 110 Leichester Ct
- 10505 Golden Bear Way
