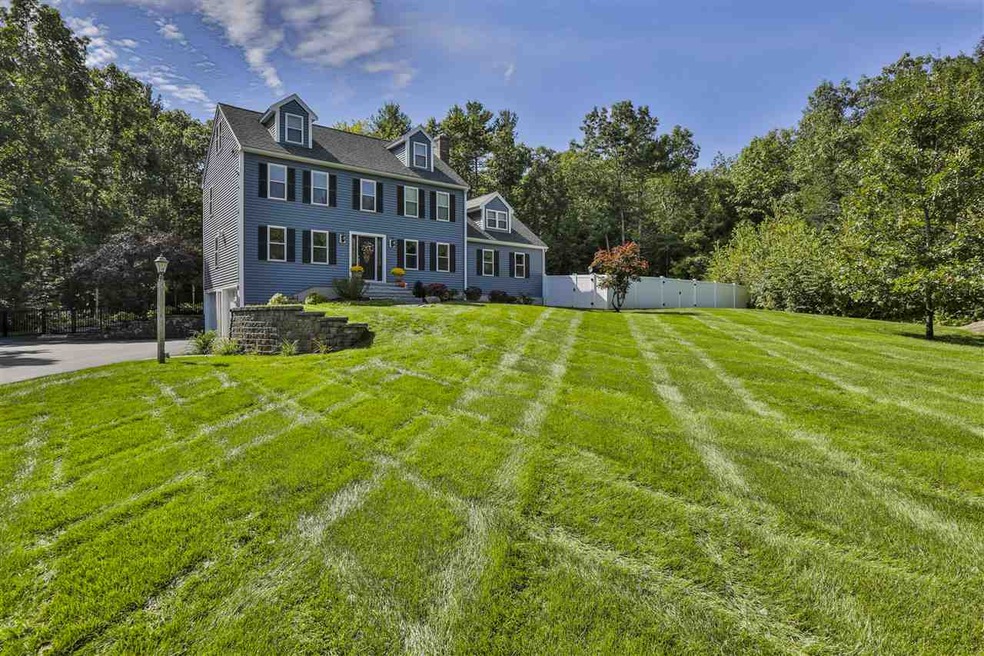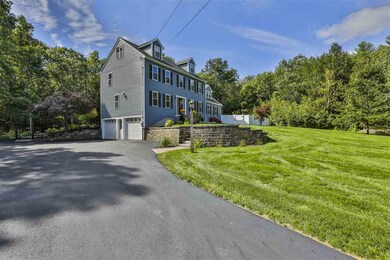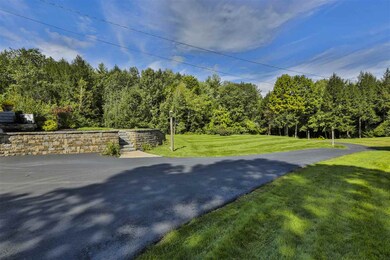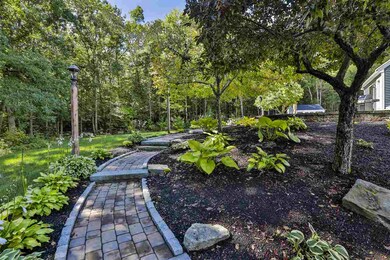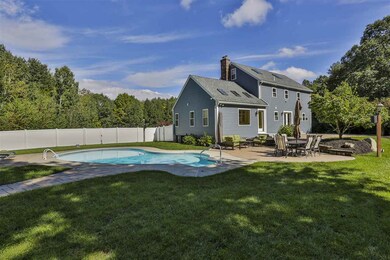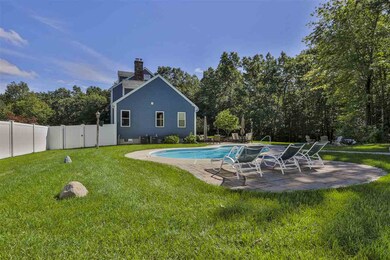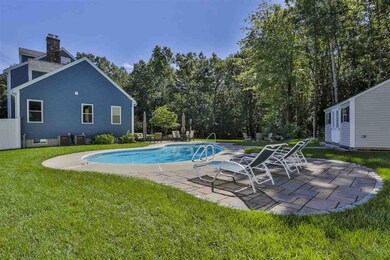
51 Golden Meadow Rd Hampstead, NH 03841
Highlights
- In Ground Pool
- 4.74 Acre Lot
- Wooded Lot
- Hampstead Middle School Rated A-
- Colonial Architecture
- Wood Flooring
About This Home
As of October 2019This beautiful Colonial home sits privately back from the road on 4.7 acres and if you think the pictures are nice, wait until you see it in person! Landscaped walls and flower beds all awaiting the spring flowers to bloom, paver walkways to the front door and backyard both leading to something special! As you walk up the granite steps you not only see the quality but feel it as well! Entering into the kitchen you'll start to dream about the family dinners, and good times you'll have in this well appointed room with granite counters, cabinets galore and a pantry that holds just about everything! Dinners in the dinning room will seat many at your family holiday gatherings and finish off to a fire placed living room to sit and enjoy company afterwards. The family room has enough space for watching any of the big games or just a family movie. The spacious bedrooms with big closets will make the kids feel right at home and the Master bedroom with it's own bath and a walk in closet that is second to none will have you sleeping comfortably knowing this is your home! Let's not forget the backyard! Cookouts on the patio, gatherings around the built in fire pit, swimming in the luxurious heated pool and plenty of room for tossing the ball around! All of this AND a back-up 22kW generator that runs the whole house and everything in it! This has to be seen to appreciate all of the things that will make this house your next home! Showings start 05/11/2019 at the Open House 10-12:00
Last Agent to Sell the Property
RE/MAX Synergy License #067114 Listed on: 05/06/2019

Home Details
Home Type
- Single Family
Est. Annual Taxes
- $9,856
Year Built
- Built in 1993
Lot Details
- 4.74 Acre Lot
- Property is Fully Fenced
- Lot Sloped Up
- Irrigation
- Wooded Lot
Parking
- 2 Car Garage
- Shared Driveway
- Dirt Driveway
Home Design
- Colonial Architecture
- Concrete Foundation
- Poured Concrete
- Wood Frame Construction
- Architectural Shingle Roof
- Clap Board Siding
- Vinyl Siding
Interior Spaces
- 2.5-Story Property
- Wired For Sound
- Wood Burning Fireplace
- Low Emissivity Windows
- Blinds
- Window Screens
- Laundry on upper level
- Attic
Kitchen
- Walk-In Pantry
- Electric Range
- Range Hood
- <<microwave>>
- Dishwasher
- Kitchen Island
Flooring
- Wood
- Carpet
Bedrooms and Bathrooms
- 3 Bedrooms
- En-Suite Primary Bedroom
- Walk-In Closet
Unfinished Basement
- Basement Fills Entire Space Under The House
- Connecting Stairway
- Interior and Exterior Basement Entry
- Basement Storage
Home Security
- Home Security System
- Fire and Smoke Detector
Accessible Home Design
- Standby Generator
Outdoor Features
- In Ground Pool
- Patio
- Shed
Schools
- Hampstead Middle School
- Pinkerton Academy High School
Utilities
- Baseboard Heating
- Hot Water Heating System
- Heating System Uses Gas
- Heating System Uses Oil
- 200+ Amp Service
- Drilled Well
- Liquid Propane Gas Water Heater
- Septic Tank
- Cable TV Available
Listing and Financial Details
- Tax Block 86
- 26% Total Tax Rate
Ownership History
Purchase Details
Home Financials for this Owner
Home Financials are based on the most recent Mortgage that was taken out on this home.Purchase Details
Home Financials for this Owner
Home Financials are based on the most recent Mortgage that was taken out on this home.Purchase Details
Purchase Details
Purchase Details
Home Financials for this Owner
Home Financials are based on the most recent Mortgage that was taken out on this home.Similar Homes in the area
Home Values in the Area
Average Home Value in this Area
Purchase History
| Date | Type | Sale Price | Title Company |
|---|---|---|---|
| Warranty Deed | $600,000 | -- | |
| Warranty Deed | $365,000 | -- | |
| Warranty Deed | $365,000 | -- | |
| Quit Claim Deed | -- | -- | |
| Warranty Deed | -- | -- | |
| Warranty Deed | $395,300 | -- | |
| Foreclosure Deed | $395,300 | -- | |
| Deed | $384,000 | -- | |
| Deed | $384,000 | -- |
Mortgage History
| Date | Status | Loan Amount | Loan Type |
|---|---|---|---|
| Open | $479,500 | Stand Alone Refi Refinance Of Original Loan | |
| Closed | $486,000 | No Value Available | |
| Previous Owner | $377,044 | Purchase Money Mortgage |
Property History
| Date | Event | Price | Change | Sq Ft Price |
|---|---|---|---|---|
| 10/09/2019 10/09/19 | Sold | $600,000 | 0.0% | $196 / Sq Ft |
| 07/30/2019 07/30/19 | Pending | -- | -- | -- |
| 07/08/2019 07/08/19 | Price Changed | $599,900 | -4.0% | $196 / Sq Ft |
| 07/08/2019 07/08/19 | For Sale | $624,900 | 0.0% | $204 / Sq Ft |
| 05/31/2019 05/31/19 | Pending | -- | -- | -- |
| 05/06/2019 05/06/19 | For Sale | $624,900 | +71.2% | $204 / Sq Ft |
| 05/23/2013 05/23/13 | Sold | $365,000 | +1.4% | $119 / Sq Ft |
| 04/12/2013 04/12/13 | Pending | -- | -- | -- |
| 04/05/2013 04/05/13 | For Sale | $359,900 | +71.4% | $117 / Sq Ft |
| 01/28/2013 01/28/13 | Sold | $210,000 | -24.2% | $68 / Sq Ft |
| 11/20/2012 11/20/12 | Pending | -- | -- | -- |
| 10/09/2012 10/09/12 | For Sale | $277,000 | -- | $90 / Sq Ft |
Tax History Compared to Growth
Tax History
| Year | Tax Paid | Tax Assessment Tax Assessment Total Assessment is a certain percentage of the fair market value that is determined by local assessors to be the total taxable value of land and additions on the property. | Land | Improvement |
|---|---|---|---|---|
| 2024 | $13,838 | $746,400 | $246,200 | $500,200 |
| 2023 | $12,303 | $483,600 | $178,700 | $304,900 |
| 2022 | $11,452 | $483,600 | $178,700 | $304,900 |
| 2021 | $10,863 | $477,500 | $178,700 | $298,800 |
| 2020 | $10,290 | $477,500 | $178,700 | $298,800 |
| 2016 | $9,346 | $386,200 | $118,400 | $267,800 |
| 2015 | $8,662 | $386,200 | $118,400 | $267,800 |
| 2014 | $8,396 | $374,300 | $118,400 | $255,900 |
| 2006 | $6,889 | $380,200 | $148,300 | $231,900 |
Agents Affiliated with this Home
-
Joseph McCarthy

Seller's Agent in 2019
Joseph McCarthy
RE/MAX
(603) 785-2826
93 Total Sales
-
Neil Fredette

Buyer's Agent in 2019
Neil Fredette
Keller Williams Realty/Merrimack Valley
(978) 302-6377
125 Total Sales
-
Deborah Yennaco Peretz

Seller's Agent in 2013
Deborah Yennaco Peretz
RE/MAX
(603) 501-9206
16 Total Sales
-
Kurt Krohn

Seller's Agent in 2013
Kurt Krohn
Remark Realty
(603) 702-0763
3 in this area
12 Total Sales
-
Ann Cummings

Buyer's Agent in 2013
Ann Cummings
RE/MAX
(888) 349-5678
46 Total Sales
Map
Source: PrimeMLS
MLS Number: 4749560
APN: HMSD-000016-000086
- 31 Country Rd
- 93 Faith Dr
- 1 Maple Ave
- 220 Central St
- 60 Kelly Brook Ln
- 21 Cottonwood Rd
- 9 Victoria Ln
- 45 Russet Ln
- 15 Culver St Unit 14
- 2 Springfield Dr Unit 909A
- 11 Springfield Dr Unit 908C
- 15 Steeple Chase Dr Unit 15
- 406 Emerson Ave
- 8 Middle Rd Unit B
- 174 Harper Ridge Rd
- 35 Oak Hill Dr
- 2 Middle Rd Unit A
- 4 Shady Ln
- 146 Emerson Ave
- 3, 4 & 5 Shady Ln
