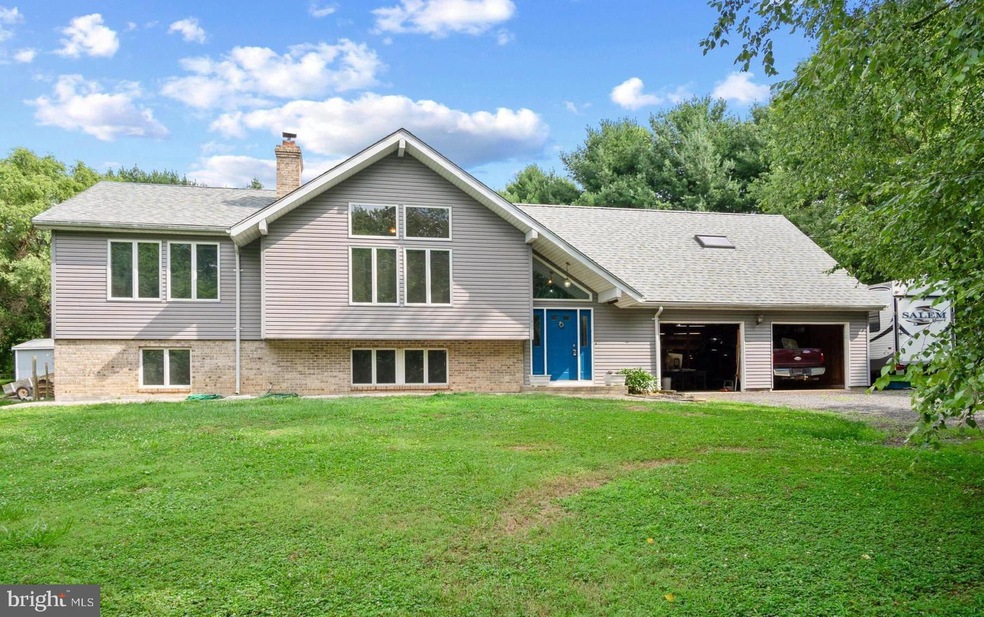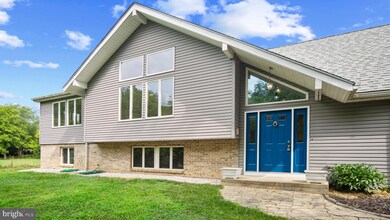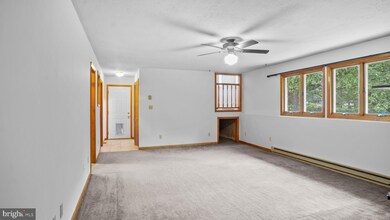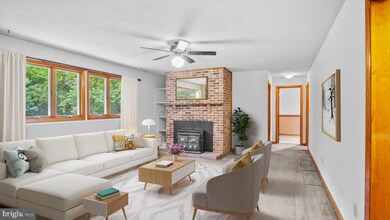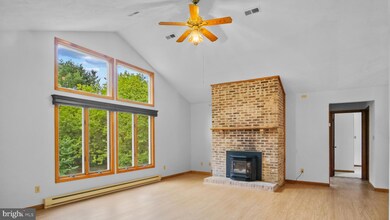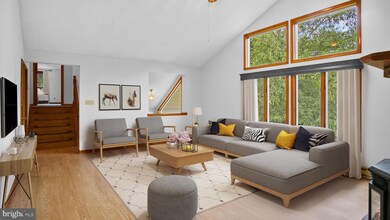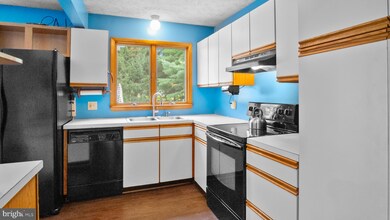
51 Groff Farm Ln Conowingo, MD 21918
Highlights
- Above Ground Pool
- Open Floorplan
- Wood Burning Stove
- View of Trees or Woods
- Deck
- Recreation Room
About This Home
As of August 2024This custom 3-level split-foyer home meticulously maintained and enhanced by the original owners, features 1,794 square feet, 5 bedrooms, 3 full baths, and a 2-car garage on 3.56 acres of serene landscape in tranquil Conowingo. Step into the home and ascend to the main level, where an open floor plan reveals a spacious family room with cathedral ceilings, picture windows, and a striking brick fireplace with a pellet stove insert. Continue to the adjacent dining room boasting a statement chandelier, the kitchen, an office with vibrant slate flooring, a bedroom, and a full bathroom. The eat-in kitchen boasts sleek black appliances, a convenient pantry, and a charming breakfast nook with atrium doors leading to a large covered deck.
The expansive owner’s suite occupies its own upper level, showcasing new carpet, dual closets, a private balcony, a skylight, built-ins, and an ensuite bathroom with a separate jetted tub, a stand-up shower, and dual vanities. The lower level features a recreation room with a wood stove and 3 generously sized carpeted bedrooms, one of which includes built-in shelving. The expansive, park-like yard is bordered by trees and showcases a stunning pool with a two-tiered covered deck, a large shed with electrical hookups, a charming brick patio featuring a built-in garden bed, and an open garden house.
Picturesque Conowingo is located along the Susquehanna River and is known for its scenic beauty, historic charm, and spacious rural landscapes. The Conowingo Dam and Susquehanna State Park offer outdoor activities like fishing and birdwatching.
Home Details
Home Type
- Single Family
Est. Annual Taxes
- $3,496
Year Built
- Built in 1989
Lot Details
- 3.56 Acre Lot
- Rural Setting
- Wire Fence
- Partially Wooded Lot
- Backs to Trees or Woods
- Property is zoned RR
Parking
- 2 Car Direct Access Garage
- Front Facing Garage
- Driveway
Home Design
- Split Foyer
- Split Level Home
- Brick Exterior Construction
- Permanent Foundation
- Architectural Shingle Roof
- Vinyl Siding
Interior Spaces
- Property has 3 Levels
- Open Floorplan
- Built-In Features
- Ceiling Fan
- Skylights
- 2 Fireplaces
- Wood Burning Stove
- Wood Burning Fireplace
- Self Contained Fireplace Unit Or Insert
- Fireplace Mantel
- Brick Fireplace
- Atrium Doors
- Living Room
- Dining Room
- Den
- Recreation Room
- Views of Woods
- Attic Fan
- Fire and Smoke Detector
Kitchen
- Eat-In Kitchen
- Electric Oven or Range
- Built-In Microwave
- Dishwasher
Flooring
- Carpet
- Laminate
- Slate Flooring
- Vinyl
Bedrooms and Bathrooms
- En-Suite Primary Bedroom
- En-Suite Bathroom
Laundry
- Dryer
- Washer
Finished Basement
- Walk-Up Access
- Connecting Stairway
- Interior Basement Entry
- Natural lighting in basement
Outdoor Features
- Above Ground Pool
- Balcony
- Deck
- Patio
- Exterior Lighting
Schools
- Conowingo Elementary School
- Perryville Middle School
- Perryville High School
Utilities
- Central Air
- Heat Pump System
- Vented Exhaust Fan
- Well
- Electric Water Heater
- Septic Tank
Community Details
- No Home Owners Association
- Conowingo Subdivision
Listing and Financial Details
- Assessor Parcel Number 0807026706
Ownership History
Purchase Details
Home Financials for this Owner
Home Financials are based on the most recent Mortgage that was taken out on this home.Purchase Details
Purchase Details
Home Financials for this Owner
Home Financials are based on the most recent Mortgage that was taken out on this home.Purchase Details
Map
Similar Homes in Conowingo, MD
Home Values in the Area
Average Home Value in this Area
Purchase History
| Date | Type | Sale Price | Title Company |
|---|---|---|---|
| Deed | $465,000 | Kirsh Title | |
| Deed | $19,900 | -- | |
| Deed | $14,900 | -- | |
| Deed | $7,000 | -- |
Mortgage History
| Date | Status | Loan Amount | Loan Type |
|---|---|---|---|
| Open | $372,000 | New Conventional | |
| Previous Owner | $13,400 | No Value Available |
Property History
| Date | Event | Price | Change | Sq Ft Price |
|---|---|---|---|---|
| 08/30/2024 08/30/24 | Sold | $465,000 | 0.0% | $174 / Sq Ft |
| 08/07/2024 08/07/24 | Pending | -- | -- | -- |
| 08/01/2024 08/01/24 | For Sale | $465,000 | -- | $174 / Sq Ft |
Tax History
| Year | Tax Paid | Tax Assessment Tax Assessment Total Assessment is a certain percentage of the fair market value that is determined by local assessors to be the total taxable value of land and additions on the property. | Land | Improvement |
|---|---|---|---|---|
| 2024 | $3,252 | $333,500 | $0 | $0 |
| 2023 | $2,796 | $311,100 | $97,300 | $213,800 |
| 2022 | $3,519 | $307,133 | $0 | $0 |
| 2021 | $3,448 | $303,167 | $0 | $0 |
| 2020 | $3,511 | $299,200 | $97,300 | $201,900 |
| 2019 | $3,417 | $291,033 | $0 | $0 |
| 2018 | $3,323 | $282,867 | $0 | $0 |
| 2017 | $3,228 | $274,700 | $0 | $0 |
| 2016 | $3,089 | $274,700 | $0 | $0 |
| 2015 | $3,089 | $274,700 | $0 | $0 |
| 2014 | $3,398 | $277,600 | $0 | $0 |
Source: Bright MLS
MLS Number: MDCC2013702
APN: 07-026706
- 294 Arthur Ave
- 775 Frist Rd
- 650 Liberty Grove Rd
- TBD Rowland Dr
- 125 Remington Rd
- TBD Pine Needle Ct
- 0 Liberty Grove Rd Unit MDCC2015324
- TBD White Spruce Way
- 0 Waibel Rd
- 158 Mccormick Dr
- 12 Benjamin Park Dr
- 38 Behm Ln
- 859 Jacob Tome Memorial Hwy
- 236 N Main St
- 20 Cox Rd
- 945 Bainbridge Rd
- 19 Old Hilltop Rd
- 135 N Main St
- 111 N Main St
- 117 Rowland Dr
