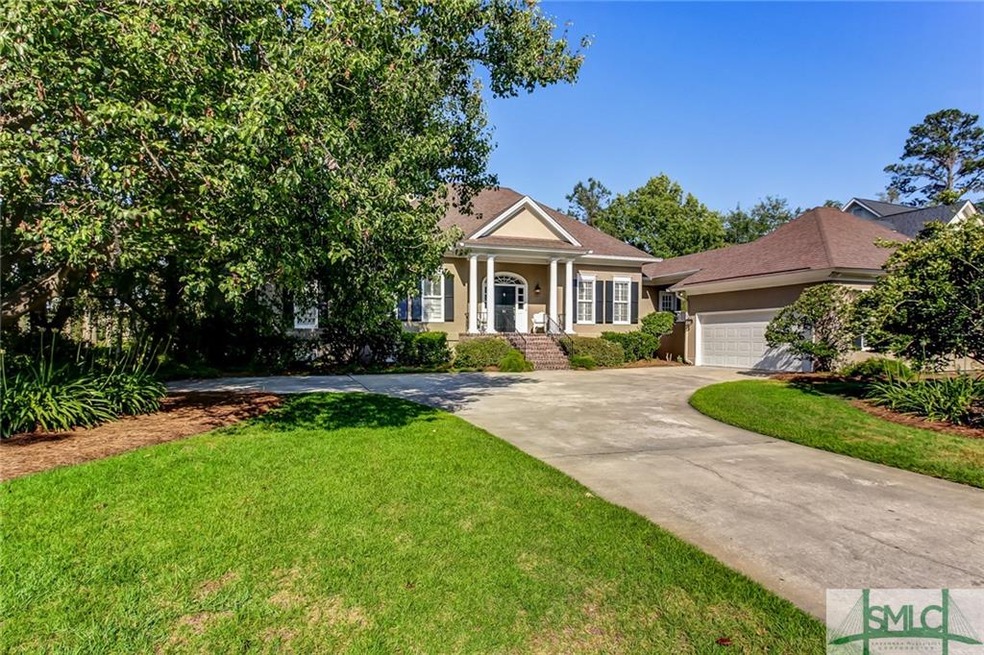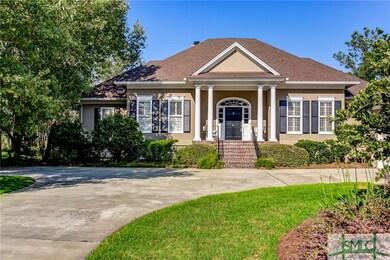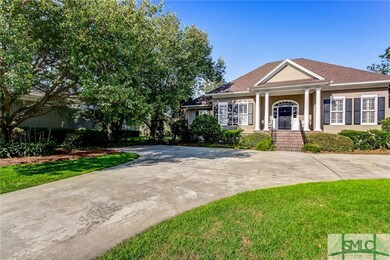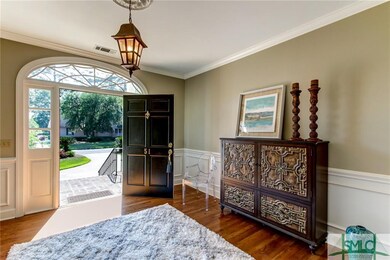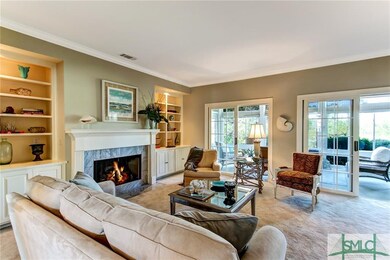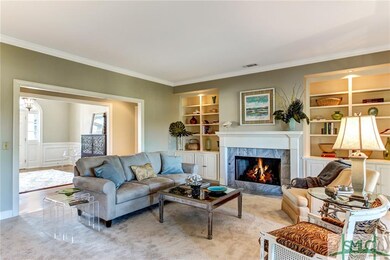
51 Herons Nest Savannah, GA 31410
Whitemarsh Island NeighborhoodEstimated Value: $1,036,572 - $1,264,000
Highlights
- Marina
- Fitness Center
- Gated Community
- Boat Dock
- In Ground Pool
- Deck
About This Home
As of April 2018As an attractive low-country house in gated Long Point, this property is waiting for a family to call the house its own. The commanding view of the marsh is a sought-after feature for this island area. It has large living spaces and 4 bedrooms with vast bonus space upstairs for guests, in-laws, or ample office space. The sunroom is inviting with its wall of windows: taking in this view! The stucco on the exterior has been completed restored; all rooms are freshly painted; all the carpet is new. The property is vacant and on lockbox.
Last Agent to Sell the Property
Daniel Ravenel SIR License #281478 Listed on: 05/12/2017

Co-Listed By
Celia Dunn
Daniel Ravenel SIR License #11850
Home Details
Home Type
- Single Family
Est. Annual Taxes
- $4,592
Year Built
- Built in 1991 | Remodeled
Lot Details
- 0.31 Acre Lot
- Interior Lot
- Sprinkler System
- Garden
HOA Fees
- $120 Monthly HOA Fees
Home Design
- Low Country Architecture
- Concrete Foundation
- Asphalt Roof
- Stucco
Interior Spaces
- 3,891 Sq Ft Home
- 1-Story Property
- Bookcases
- Gas Fireplace
- Living Room with Fireplace
- Breakfast Room
- Crawl Space
- Pull Down Stairs to Attic
- Security Lights
Kitchen
- Convection Oven
- Cooktop
- Microwave
- Dishwasher
- Kitchen Island
- Disposal
Bedrooms and Bathrooms
- 4 Bedrooms
- Dual Vanity Sinks in Primary Bathroom
- Separate Shower
Laundry
- Laundry Room
- Dryer
Parking
- 2 Car Attached Garage
- Parking Accessed On Kitchen Level
- Automatic Garage Door Opener
Outdoor Features
- In Ground Pool
- Docks
- Deck
- Front Porch
Utilities
- Central Heating and Cooling System
- Heating System Uses Gas
- Programmable Thermostat
- 220 Volts
- Natural Gas Water Heater
- Cable TV Available
Listing and Financial Details
- Home warranty included in the sale of the property
- Assessor Parcel Number 1-0171-02-023
Community Details
Overview
- Long Point Property Owners Association
Recreation
- Boat Dock
- Marina
- Tennis Courts
- Community Playground
- Fitness Center
- Community Pool
- Jogging Path
Security
- Building Security System
- Gated Community
Ownership History
Purchase Details
Home Financials for this Owner
Home Financials are based on the most recent Mortgage that was taken out on this home.Similar Homes in Savannah, GA
Home Values in the Area
Average Home Value in this Area
Purchase History
| Date | Buyer | Sale Price | Title Company |
|---|---|---|---|
| Heap Ian Roger | $535,000 | -- |
Mortgage History
| Date | Status | Borrower | Loan Amount |
|---|---|---|---|
| Open | Heap Ian Roger | $428,000 | |
| Previous Owner | Wickwire Robert D | $250,000 |
Property History
| Date | Event | Price | Change | Sq Ft Price |
|---|---|---|---|---|
| 04/30/2018 04/30/18 | Sold | $535,000 | -8.5% | $137 / Sq Ft |
| 02/08/2018 02/08/18 | Price Changed | $585,000 | -8.6% | $150 / Sq Ft |
| 05/12/2017 05/12/17 | For Sale | $640,000 | -- | $164 / Sq Ft |
Tax History Compared to Growth
Tax History
| Year | Tax Paid | Tax Assessment Tax Assessment Total Assessment is a certain percentage of the fair market value that is determined by local assessors to be the total taxable value of land and additions on the property. | Land | Improvement |
|---|---|---|---|---|
| 2024 | $9,549 | $281,200 | $80,000 | $201,200 |
| 2023 | $9,687 | $283,800 | $80,000 | $203,800 |
| 2022 | $8,083 | $263,280 | $80,000 | $183,280 |
| 2021 | $8,145 | $226,880 | $80,000 | $146,880 |
| 2020 | $7,808 | $225,400 | $80,000 | $145,400 |
| 2019 | $7,929 | $214,000 | $68,694 | $145,306 |
| 2018 | $4,596 | $230,000 | $80,000 | $150,000 |
| 2017 | $4,513 | $200,920 | $80,000 | $120,920 |
| 2016 | $4,592 | $199,360 | $80,000 | $119,360 |
| 2015 | $4,582 | $201,080 | $80,000 | $121,080 |
| 2014 | $6,640 | $202,920 | $0 | $0 |
Agents Affiliated with this Home
-
Monica McGoldrick

Seller's Agent in 2018
Monica McGoldrick
Daniel Ravenel SIR
(912) 667-7407
29 Total Sales
-
C
Seller Co-Listing Agent in 2018
Celia Dunn
Daniel Ravenel SIR
(843) 836-3900
-
Jennifer Quick
J
Buyer's Agent in 2018
Jennifer Quick
Parker Scott Properties
(912) 433-6832
14 Total Sales
Map
Source: Savannah Multi-List Corporation
MLS Number: 172864
APN: 1017102023
- 45 Herons Nest
- 2122 Whitemarsh Way
- 3021 Whitemarsh Way
- 2034 Whitemarsh Way
- 1212 Whitemarsh Way
- 11 N Marsh Rd
- 3311 Whitemarsh Way Unit 3311
- 1517 Whitemarsh Way
- 1924 Whitemarsh Way
- 3334 Whitemarsh Way
- 1312 Whitemarsh Way
- 3219 Whitemarsh Way Unit 3219
- 1737 Whitemarsh Way Unit 1737
- 1733 Whitemarsh Way
- 1728 Whitemarsh Way
- 118 Woodline Dr
- 10 Indian Summer Ct
- 124 Grays Creek Dr
- 4105 Walden Park Dr
- 3206 Walden Park Dr
- 51 Herons Nest
- 49 Herons Nest
- 53 Herons Nest
- 53 Herons Nest Other
- 46 Herons Nest
- 47 Herons Nest
- 48 Herons Nest
- 55 Herons Nest
- 50 Herons Nest
- 0 Palm Grove
- 109 Palm Grove
- 0 Palm Grove Dr Unit 3262163
- 14 Herons Nest
- 103 Palm Grove
- 16 Herons Nest
- 111 Palm Grove
- 12 Herons Nest
- 43 Herons Nest
- 113 Palm Grove
- 110 Palm Grove
