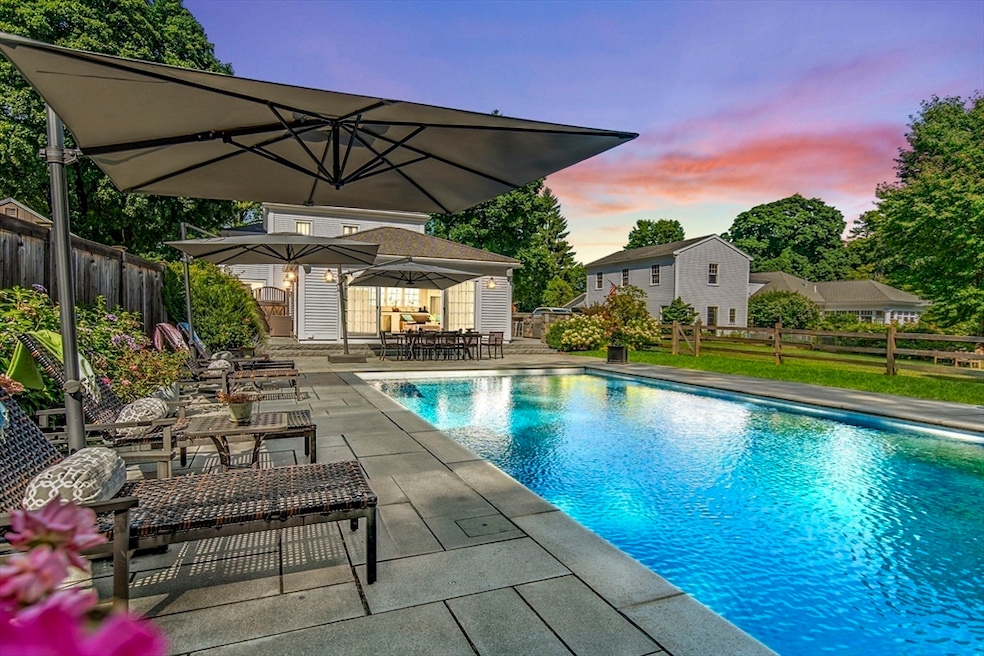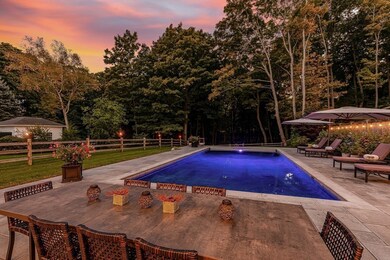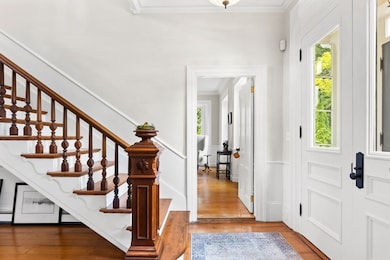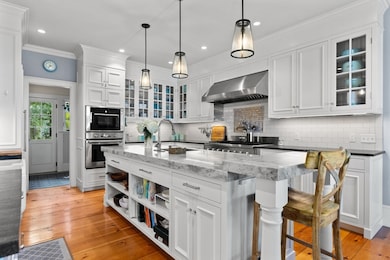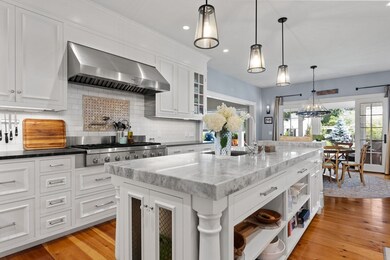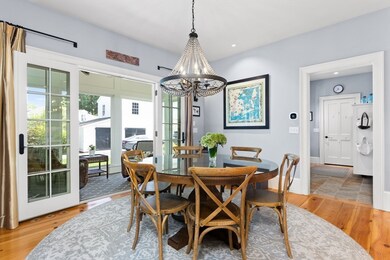51 High St Newburyport, MA 01950
Estimated payment $33,065/month
Highlights
- Popular Property
- Marina
- Community Stables
- Newburyport High School Rated A-
- Golf Course Community
- Water Access
About This Home
Set on over 2.5 acres on "The Ridge," Newburyport's most prestigious and historic neighborhood, 51 High Street is a masterfully restored and expanded Federal estate offering seven bedrooms, 10 baths, and timeless sophistication. This grand residence has been meticulously updated to preserve its architectural integrity while introducing the finest modern amenities. Surrounded by lush gardens and forest, the property features a heated saltwater pool, an elegant pool house with indoor/outdoor kitchens, multiple alfresco dining and lounge areas, a bluestone patio with a fire pit, and a screened dining porch off the formal dining room. The Primary-Suite spans over eight-hundred square feet and features a luxurious soaking tub, generous walk-in closets, and a serene space. Ambiance, proportions, exquisite details, and thoughtfully designed spaces define this singular home. A rare blend of historic grandeur and contemporary comfort, this estate is a true sanctuary.
Home Details
Home Type
- Single Family
Est. Annual Taxes
- $35,380
Year Built
- Built in 1798
Lot Details
- 2.52 Acre Lot
- Near Conservation Area
- Fenced Yard
- Stone Wall
- Landscaped Professionally
- Level Lot
- Sprinkler System
- Cleared Lot
- Fruit Trees
- Garden
Parking
- 2 Car Attached Garage
- Heated Garage
- Stone Driveway
- Open Parking
- Off-Street Parking
Property Views
- City
- Scenic Vista
Home Design
- Federal Architecture
- Stone Foundation
- Frame Construction
- Shingle Roof
- Slate Roof
- Rubber Roof
- Concrete Perimeter Foundation
Interior Spaces
- Wet Bar
- Wired For Sound
- Decorative Lighting
- 7 Fireplaces
- Screened Porch
- Partially Finished Basement
- Basement Fills Entire Space Under The House
Kitchen
- Oven
- Range
- Microwave
- Plumbed For Ice Maker
- Dishwasher
- Disposal
Flooring
- Wood
- Carpet
- Marble
- Tile
Bedrooms and Bathrooms
- 7 Bedrooms
- Primary bedroom located on second floor
Laundry
- Laundry on upper level
- Dryer
- Washer
Pool
- Cabana
- Heated In Ground Pool
Outdoor Features
- Water Access
- Patio
- Outdoor Storage
- Outdoor Gas Grill
Location
- Property is near public transit
- Property is near schools
Horse Facilities and Amenities
- Barn or Stable
Utilities
- Forced Air Heating and Cooling System
- 10 Heating Zones
- Heating System Uses Natural Gas
- Radiant Heating System
- 200+ Amp Service
- Water Treatment System
- Gas Water Heater
Listing and Financial Details
- Assessor Parcel Number M:0033 B:0021 L:0000,2086259
Community Details
Overview
- No Home Owners Association
- The Ridge Subdivision
Amenities
- Medical Services
- Shops
- Coin Laundry
Recreation
- Marina
- Golf Course Community
- Tennis Courts
- Community Pool
- Park
- Community Stables
- Jogging Path
- Bike Trail
Map
Home Values in the Area
Average Home Value in this Area
Tax History
| Year | Tax Paid | Tax Assessment Tax Assessment Total Assessment is a certain percentage of the fair market value that is determined by local assessors to be the total taxable value of land and additions on the property. | Land | Improvement |
|---|---|---|---|---|
| 2025 | $35,380 | $3,693,100 | $553,900 | $3,139,200 |
| 2024 | $34,193 | $3,429,600 | $506,600 | $2,923,000 |
| 2023 | $34,384 | $3,201,500 | $440,600 | $2,760,900 |
| 2022 | $31,915 | $2,657,400 | $372,100 | $2,285,300 |
| 2021 | $31,208 | $2,469,000 | $341,100 | $2,127,900 |
| 2020 | $28,981 | $2,257,100 | $341,100 | $1,916,000 |
| 2019 | $29,108 | $2,225,400 | $341,100 | $1,884,300 |
| 2018 | $27,821 | $2,098,100 | $326,400 | $1,771,700 |
| 2017 | $29,953 | $2,227,000 | $310,900 | $1,916,100 |
| 2016 | $33,720 | $2,518,300 | $296,000 | $2,222,300 |
| 2015 | $27,655 | $2,073,100 | $296,000 | $1,777,100 |
Property History
| Date | Event | Price | Change | Sq Ft Price |
|---|---|---|---|---|
| 05/27/2025 05/27/25 | For Sale | $5,675,000 | +163.3% | $793 / Sq Ft |
| 12/13/2016 12/13/16 | Sold | $2,155,000 | -4.2% | $332 / Sq Ft |
| 10/27/2016 10/27/16 | Pending | -- | -- | -- |
| 10/21/2016 10/21/16 | Price Changed | $2,249,900 | -10.0% | $347 / Sq Ft |
| 08/22/2016 08/22/16 | For Sale | $2,499,000 | +51.5% | $385 / Sq Ft |
| 01/17/2012 01/17/12 | Sold | $1,650,000 | -12.9% | $335 / Sq Ft |
| 12/20/2011 12/20/11 | Pending | -- | -- | -- |
| 11/15/2011 11/15/11 | For Sale | $1,895,000 | -- | $385 / Sq Ft |
Purchase History
| Date | Type | Sale Price | Title Company |
|---|---|---|---|
| Not Resolvable | $2,155,000 | -- | |
| Deed | -- | -- | |
| Deed | $1,125,000 | -- | |
| Deed | $371,000 | -- |
Mortgage History
| Date | Status | Loan Amount | Loan Type |
|---|---|---|---|
| Open | $900,000 | Unknown | |
| Previous Owner | $500,000 | No Value Available | |
| Previous Owner | $333,700 | No Value Available | |
| Previous Owner | $391,000 | No Value Available |
Source: MLS Property Information Network (MLS PIN)
MLS Number: 73372319
APN: NEWP-000033-000021
- 8 Parsons St Unit 8
- 34 Prospect St Unit 1
- 37 1/2 Federal St
- 1 Fruit St
- 8 High Rd Unit 2
- 102 High St Unit A
- 141 State St Unit 2
- 5 High Rd
- 95 High St Unit 4
- 95 High St Unit 2
- 95 High St Unit 3
- 95 High St Unit 1
- 12 Lunt St
- 41 Bromfield St
- 21 Hines Way Unit 21
- 19 Beck St
- 4 Reilly Ave
- 100 State St Unit 8
- 124 High St Unit 2
- 5 Bricher St
