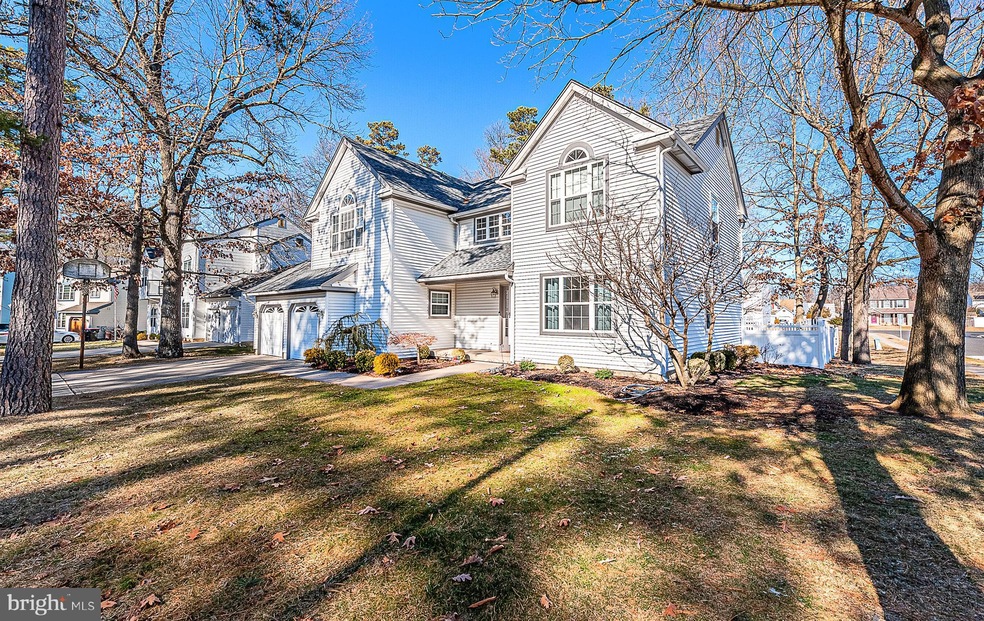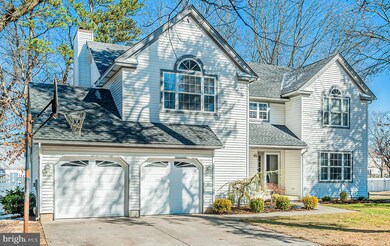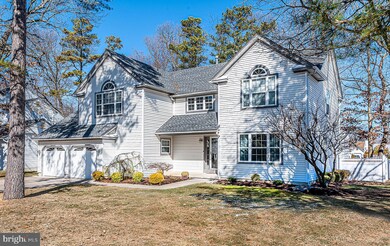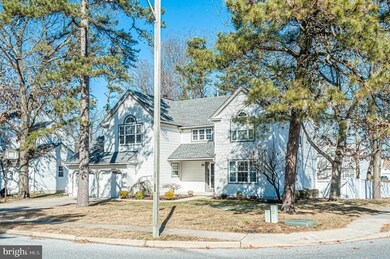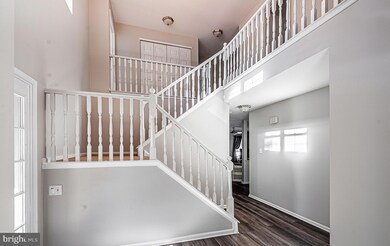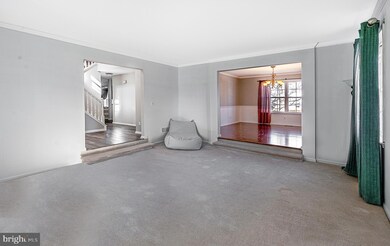
51 Jonquil Way Sicklerville, NJ 08081
Erial NeighborhoodEstimated Value: $524,886 - $560,000
Highlights
- Colonial Architecture
- Den
- Living Room
- No HOA
- 2 Car Attached Garage
- En-Suite Primary Bedroom
About This Home
As of May 2022Located on a corner lot in Gloucester Twp, you will love this Beautiful Contemporary the moment you arrive. Enter the 2 Story Foyer on new laminate flooring which continues into the Kitchen and Breakfast Room. The 2019 Upgraded Kitchen showcases new cabinetry with soft close drawers, quartz countertop, railroad tile backsplash, stainless gas stove, microwave, center island, custom valences and sunny Breakfast Room. The Family Room is accented with newer carpeting and a wood burning fireplace with marble surround and glass sliders opening to the oversized fenced backyard with patio. The Formal Dining Room features beautiful hardwood flooring, chair rail and crown molding. Step down into the spacious Formal Living Room accented with crown molding. The Upper Level showcases a Juliet Balcony leading to the Master Bedroom with two walk in closets and Master Bath accented with vaulted ceiling, ceramic tile flooring, garden tub and two vanities. Bedroom 2 features a vaulted ceiling and two closets with closet organizers. Two additional bedrooms, office, hall bath with ceramic tile flooring, dual vanity and laundry room complete the upper level. Heater, A/C, Hot Water Heater and Roof are all 5 years old. Upgraded lighting throughout, Ceiling Fans throughout, Neutral Colors throughout, Basement just waiting to be finished, Two Car Garage with pull down stairs leading to the floored attic. Looking for an April settlement.
Last Listed By
BHHS Fox & Roach-Washington-Gloucester License #0450333 Listed on: 02/17/2022

Home Details
Home Type
- Single Family
Est. Annual Taxes
- $10,996
Year Built
- Built in 1991
Lot Details
- 0.27 Acre Lot
- Property is in excellent condition
Parking
- 2 Car Attached Garage
- Front Facing Garage
Home Design
- Colonial Architecture
- Contemporary Architecture
- Vinyl Siding
- Concrete Perimeter Foundation
Interior Spaces
- 2,486 Sq Ft Home
- Property has 2 Levels
- Wood Burning Fireplace
- Marble Fireplace
- Family Room
- Living Room
- Dining Room
- Den
- Unfinished Basement
- Sump Pump
- Laundry on upper level
Bedrooms and Bathrooms
- 4 Bedrooms
- En-Suite Primary Bedroom
Utilities
- Forced Air Heating and Cooling System
- Cooling System Utilizes Natural Gas
- Natural Gas Water Heater
Community Details
- No Home Owners Association
- Mayfair Woods Subdivision
Listing and Financial Details
- Assessor Parcel Number 15-19307-00002
Ownership History
Purchase Details
Home Financials for this Owner
Home Financials are based on the most recent Mortgage that was taken out on this home.Similar Homes in the area
Home Values in the Area
Average Home Value in this Area
Purchase History
| Date | Buyer | Sale Price | Title Company |
|---|---|---|---|
| Edmonds Eva M | $455,000 | New Title Company Name |
Mortgage History
| Date | Status | Borrower | Loan Amount |
|---|---|---|---|
| Open | Edmonds Eva Marie | $57,315 | |
| Open | Edmonds Eva M | $446,758 | |
| Previous Owner | Bieri Thomas P | $200,000 | |
| Previous Owner | Bieri Thomas P | $25,000 | |
| Previous Owner | Bieri Lisa A | $199,000 | |
| Previous Owner | Bieri Lisa A | $202,300 | |
| Previous Owner | Bieri Thomas P | $74,900 |
Property History
| Date | Event | Price | Change | Sq Ft Price |
|---|---|---|---|---|
| 05/03/2022 05/03/22 | Sold | $455,000 | +7.1% | $183 / Sq Ft |
| 03/10/2022 03/10/22 | Pending | -- | -- | -- |
| 03/09/2022 03/09/22 | For Sale | $424,900 | 0.0% | $171 / Sq Ft |
| 02/27/2022 02/27/22 | Pending | -- | -- | -- |
| 02/17/2022 02/17/22 | For Sale | $424,900 | -- | $171 / Sq Ft |
Tax History Compared to Growth
Tax History
| Year | Tax Paid | Tax Assessment Tax Assessment Total Assessment is a certain percentage of the fair market value that is determined by local assessors to be the total taxable value of land and additions on the property. | Land | Improvement |
|---|---|---|---|---|
| 2024 | $11,295 | $267,900 | $67,500 | $200,400 |
| 2023 | $11,295 | $267,900 | $67,500 | $200,400 |
| 2022 | $11,230 | $267,900 | $67,500 | $200,400 |
| 2021 | $10,997 | $267,900 | $67,500 | $200,400 |
| 2020 | $11,000 | $267,900 | $67,500 | $200,400 |
| 2019 | $10,762 | $267,900 | $67,500 | $200,400 |
| 2018 | $10,716 | $267,900 | $67,500 | $200,400 |
| 2017 | $10,373 | $267,900 | $67,500 | $200,400 |
| 2016 | $10,140 | $267,900 | $67,500 | $200,400 |
| 2015 | $9,409 | $267,900 | $67,500 | $200,400 |
| 2014 | $9,377 | $267,900 | $67,500 | $200,400 |
Agents Affiliated with this Home
-
Bonnie Johnson

Seller's Agent in 2022
Bonnie Johnson
BHHS Fox & Roach
(856) 237-5414
3 in this area
60 Total Sales
-
datacorrect BrightMLS
d
Buyer's Agent in 2022
datacorrect BrightMLS
Non Subscribing Office
Map
Source: Bright MLS
MLS Number: NJCD2019224
APN: 15-19307-0000-00002
- 4 Firethorn Ln
- 65 Jonquil Way
- 72 Larkspur Cir
- 75 Jonquil Way
- 82 Village Green Ln
- 78 Village Green Ln
- 71 Village Green Ln
- 112 Village Green Ln
- 862 Johnson Rd
- 34 Brandywine Way
- 8 Aster Dr
- 849 Richmond Dr
- 3 Farmhouse Ct
- 39 Nicholas Dr
- 8 Handbell Ln
- 14 Rittenhouse Square
- 10 Loretta Blvd
- 24 Longwood Dr
- 918 Grenville Dr
- 1052 Standish Dr
- 51 Jonquil Way
- 49 Jonquil Way
- 53 Jonquil Way
- 16 Daffodil Dr
- 50 Jonquil Way
- 47 Jonquil Way
- 48 Jonquil Way
- 18 Daffodil Dr
- 0 Lot 16 Daffodil Dr Unit 22-2351
- 12 Daffodil Dr
- 52 Jonquil Way
- 55 Jonquil Way
- 10 Daffodil Dr
- 44 Jonquil Way
- 45 Jonquil Way
- 20 Daffodil Dr
- 31 Jasmine Ln
- 54 Jonquil Way
- 57 Jonquil Way
- 0 Lot 21 Daffodil Dr Unit 19-513
