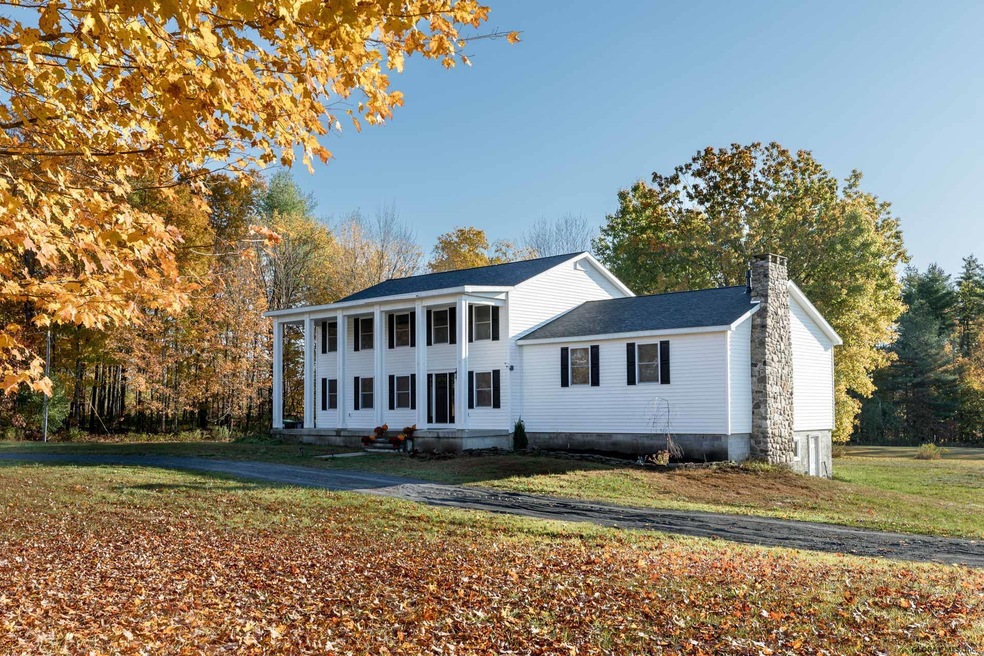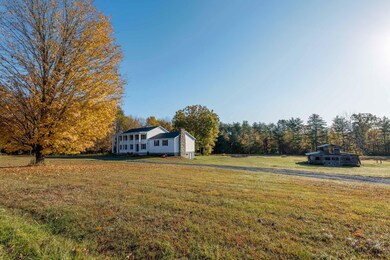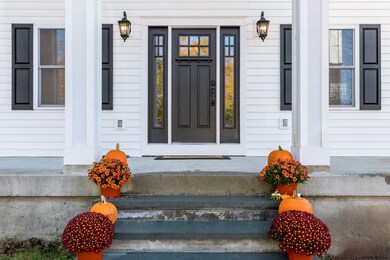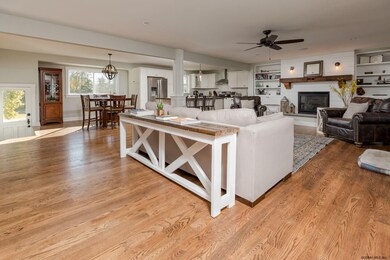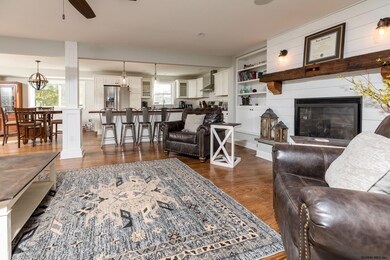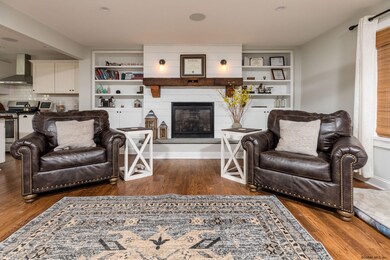
51 Lake Desolation Rd Middle Grove, NY 12850
Greenfield NeighborhoodEstimated Value: $553,000 - $674,000
Highlights
- Barn
- 6.72 Acre Lot
- Deck
- Greenfield Elementary School Rated A-
- Colonial Architecture
- Living Room with Fireplace
About This Home
As of January 2021Wow! This beauty is new from the roof down, no expense spared and a pleasure to show! Sitting on just under 7 acres with a barn. 5 bedrooms & 3 full baths PLUS a 1st floor laundry with pet washing station. The layout offers many options to accommodate your lifestyle. Hardwood floors throughout, granite & stainless in the kitchen with a spacious island. Fireplace in the living area. Large master suite with walk-in closet & soaking tub. Still need more space? The basement can be finished for additional living space and has a fireplace. Sit on your trex deck and overlook the expansive backyard with firepit. This your opportunity to add your personal landscaping touches and finish the beautiful remodel the owner started. Zoned heating & cooling. Easy to show and just 10 minutes to Saratoga! Superior Condition, Custom Kitchen Feature
Last Agent to Sell the Property
Tammy Sutphin
All-American Properties.com Listed on: 10/16/2020
Home Details
Home Type
- Single Family
Est. Annual Taxes
- $6,967
Year Built
- Built in 1973
Lot Details
- 6.72
Home Design
- Colonial Architecture
- Vinyl Siding
- Asphalt
Interior Spaces
- 3,176 Sq Ft Home
- Living Room with Fireplace
- 2 Fireplaces
Kitchen
- Eat-In Kitchen
- Oven
- Range with Range Hood
- Microwave
- Dishwasher
- Kitchen Island
Flooring
- Wood
- Ceramic Tile
Bedrooms and Bathrooms
- 5 Bedrooms
- 3 Full Bathrooms
- Ceramic Tile in Bathrooms
Laundry
- Laundry Room
- Laundry on main level
Unfinished Basement
- Interior Basement Entry
- Fireplace in Basement
Parking
- 8 Parking Spaces
- Circular Driveway
- Off-Street Parking
Outdoor Features
- Deck
- Porch
Utilities
- Forced Air Zoned Heating and Cooling System
- Heating System Powered By Leased Propane
- Drilled Well
- Septic Tank
- High Speed Internet
- Cable TV Available
Additional Features
- 6.72 Acre Lot
- Barn
Community Details
- No Home Owners Association
Listing and Financial Details
- Legal Lot and Block 25 / 2
- Assessor Parcel Number 413400 149-2-25
Ownership History
Purchase Details
Home Financials for this Owner
Home Financials are based on the most recent Mortgage that was taken out on this home.Similar Homes in Middle Grove, NY
Home Values in the Area
Average Home Value in this Area
Purchase History
| Date | Buyer | Sale Price | Title Company |
|---|---|---|---|
| Victoria Roseann | $500,000 | Westcor Land Title |
Mortgage History
| Date | Status | Borrower | Loan Amount |
|---|---|---|---|
| Open | Victoria Roseann | $449,910 |
Property History
| Date | Event | Price | Change | Sq Ft Price |
|---|---|---|---|---|
| 01/28/2021 01/28/21 | Sold | $499,900 | 0.0% | $157 / Sq Ft |
| 10/28/2020 10/28/20 | Pending | -- | -- | -- |
| 10/16/2020 10/16/20 | For Sale | $499,900 | +233.3% | $157 / Sq Ft |
| 06/09/2017 06/09/17 | Sold | $150,000 | 0.0% | $47 / Sq Ft |
| 05/05/2017 05/05/17 | Pending | -- | -- | -- |
| 04/30/2017 04/30/17 | Off Market | $150,000 | -- | -- |
| 03/10/2017 03/10/17 | Price Changed | $160,900 | -5.3% | $51 / Sq Ft |
| 01/30/2017 01/30/17 | For Sale | $169,900 | -- | $53 / Sq Ft |
Tax History Compared to Growth
Tax History
| Year | Tax Paid | Tax Assessment Tax Assessment Total Assessment is a certain percentage of the fair market value that is determined by local assessors to be the total taxable value of land and additions on the property. | Land | Improvement |
|---|---|---|---|---|
| 2024 | $7,844 | $372,400 | $80,000 | $292,400 |
| 2023 | $7,844 | $372,400 | $80,000 | $292,400 |
| 2022 | $7,313 | $372,400 | $80,000 | $292,400 |
| 2021 | $7,137 | $372,400 | $80,000 | $292,400 |
| 2020 | $2,372 | $372,400 | $80,000 | $292,400 |
| 2018 | $2,135 | $372,400 | $80,000 | $292,400 |
| 2017 | $2,055 | $365,600 | $80,000 | $285,600 |
| 2016 | $4,266 | $365,600 | $80,000 | $285,600 |
Agents Affiliated with this Home
-
T
Seller's Agent in 2021
Tammy Sutphin
All-American Properties.com
-
Harold Reiser

Buyer's Agent in 2021
Harold Reiser
Julie & Co Realty, LLC
(518) 588-5224
1 in this area
69 Total Sales
-
John Purdy

Seller's Agent in 2017
John Purdy
Purdy Realty LLC
(518) 221-4945
9 Total Sales
-
n
Buyer's Agent in 2017
non-member non member
NON MLS OFFICE
Map
Source: Global MLS
MLS Number: 202030935
APN: 413400 149.-2-25
- 55 Lake Desolation Rd
- 2 Rebecca Dr
- 470 Middle Grove Rd
- 985 Murray Rd
- 379 Middle Grove Rd
- 43 Hemlock Dr
- 148 Lake Desolation Rd
- 148 Sandhill Rd
- 22 Sandhill Rd
- L46.112 Sandhill Rd
- 238 Emigh Rd
- 76 Barney Rd
- 99 Wilsey Rd
- 522 N Creek Rd
- 768 Route 29
- 921 Route 29
- 709 Route 29 Unit 50
- 709 Route 29 Unit 105
- 709 Route 29 Unit 102
- 709 Route 29 Unit 43
- 51 Lake Desolation Rd
- 51 Lake Desolation Rd
- 54 Lake Desolation Rd
- 31 Lake Desolation Rd
- 430 Lake Desolation Rd
- 32 Lake Desolation Rd
- 13 Young Rd
- 70 Mill St
- 40 Mill St
- 14 Young Rd
- 18 Lake Desolation Rd
- 16 Young Rd
- 72 Lake Desolation Rd
- 16 Lake Desolation Rd
- 45 Mill St
- 20 Mill St
- 11 Lake Desolation Rd
- 0 N Creek Rd Unit 201707427
- 15 Mill St
- 7 Lake Desolation Rd
