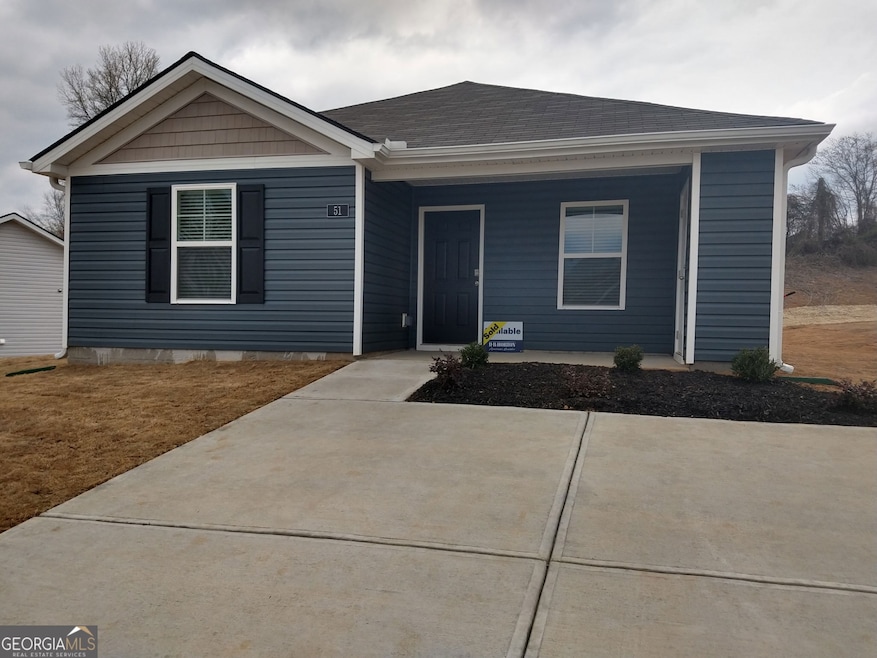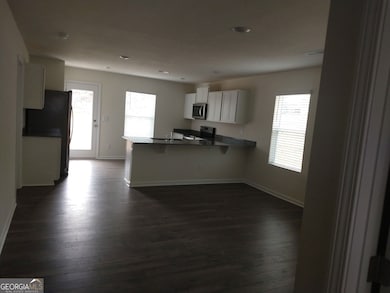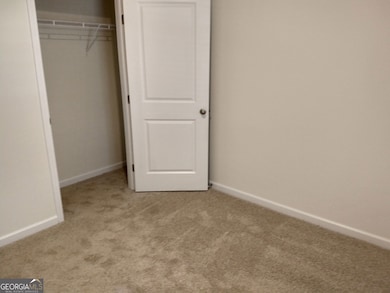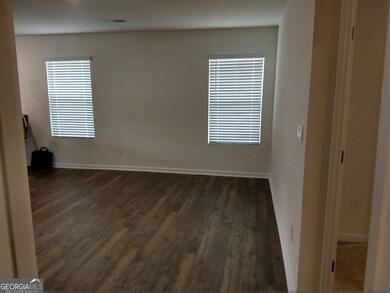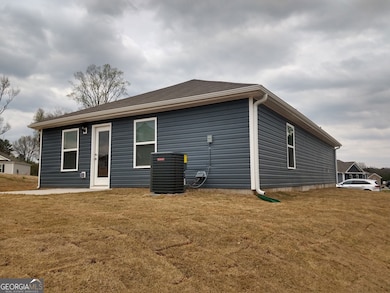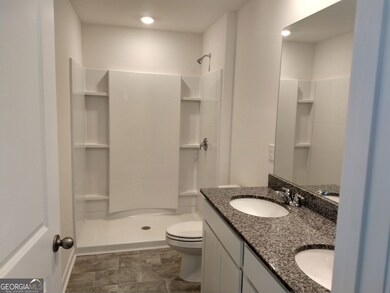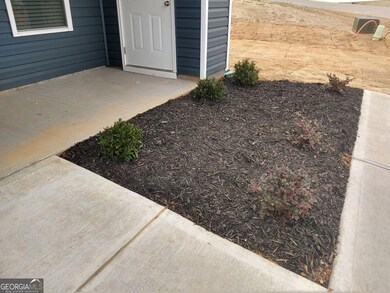51 Lake Terrace Dr Lafayette, GA 30728
Highlights
- Ranch Style House
- Laundry Room
- Family Room
- Walk-In Closet
- Central Heating and Cooling System
- Level Lot
About This Home
Executive home in LaFayette, GA in Walker County. This phase was built by D.R.Horton about 1/2 an hour away from Tennessee. This smart home offers: 8ft Ceilings, Shaker style cabinetry, Solid surface countertops with 4in backsplash, stainless steel appliances by Whirlpool, Moen Chrome plumbing fixtures with anti-scald shower valves, Mohawk flooring, LED lighting throughout, architectural shingles and concrete rear patio
Listing Agent
Keller Williams Realty North Atlanta License #384643 Listed on: 10/28/2025

Home Details
Home Type
- Single Family
Year Built
- Built in 2023
Lot Details
- 0.25 Acre Lot
- Level Lot
Parking
- Carport
Home Design
- Ranch Style House
- Slab Foundation
- Vinyl Siding
Interior Spaces
- 1,256 Sq Ft Home
- Family Room
- Laundry Room
Kitchen
- Microwave
- Dishwasher
- Disposal
Flooring
- Carpet
- Laminate
Bedrooms and Bathrooms
- 3 Main Level Bedrooms
- Walk-In Closet
- 2 Full Bathrooms
Schools
- Lafayette Middle School
- Lafayette High School
Utilities
- Central Heating and Cooling System
- Electric Water Heater
- Septic Tank
- Cable TV Available
Community Details
Overview
- Property has a Home Owners Association
- Lake Terrace Subdivision
Amenities
- Laundry Facilities
Pet Policy
- No Pets Allowed
Map
Property History
| Date | Event | Price | List to Sale | Price per Sq Ft |
|---|---|---|---|---|
| 10/28/2025 10/28/25 | For Rent | $1,950 | -- | -- |
Source: Georgia MLS
MLS Number: 10633162
APN: 1067-084
- 100 Lake Terrace Dr
- Curtis Plan at Lake Terrace
- Perry Plan at Lake Terrace
- Edmon Plan at Lake Terrace
- Lewis Plan at Lake Terrace
- Wyeth Plan at Lake Terrace
- Sullivan Plan at Lake Terrace
- 221 Chota Cir
- 1125 S Chattanooga St
- 703 Bomar St
- 1122 S Chattanooga St
- 906 S Chattanooga St
- 216 Thurman St
- 1152 Magnolia St
- 805 Daugherty St
- 705 Mclemore St
- 505 Mclemore St
- 802 Mclemore St
- 712 Mclemore St
- 808 Mclemore St
- 4582 Highway N 27
- 1654 Old Hwy 27
- 73 Muskett Dr
- 324 Avenue of The Oaks
- 8 Kay Dr
- 876 Childress Hollow Rd
- 60 Milton Cir
- 1185 Johnson Rd Unit Johnson
- 5 Overlook Trail
- 3438 E Ave
- 34 And 38 E Ave
- 510 Mission Ridge Rd
- 3306 Chattanooga Rd Unit B
- 3316 Chattanooga Rd Unit B
- 181 East Ave
- 3434 Boynton Dr
- 69 Jason Dr
- 153 Saddlebred Way
- 3950 S Dixie Rd Unit 3
- 2200 Park Canyon Dr
