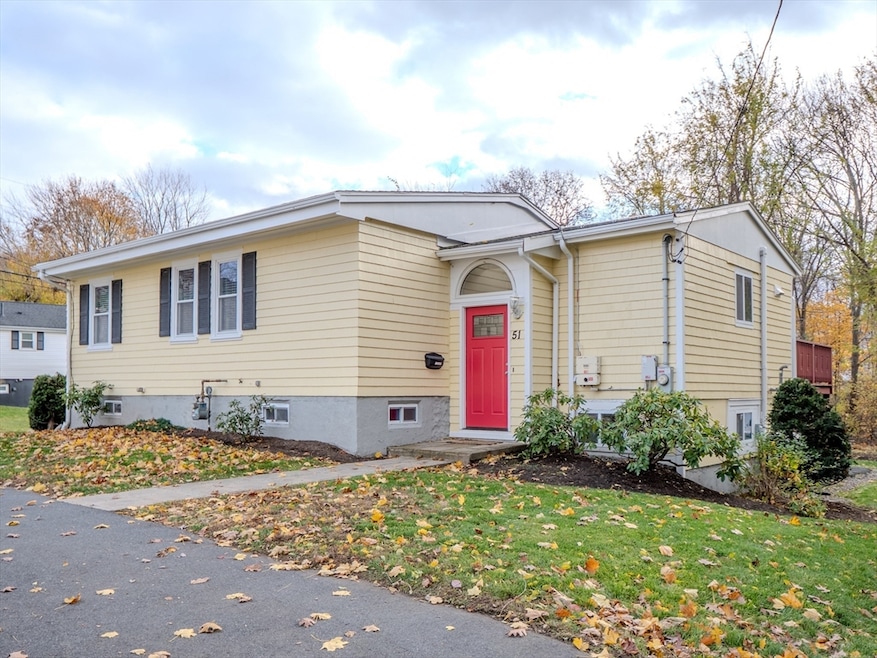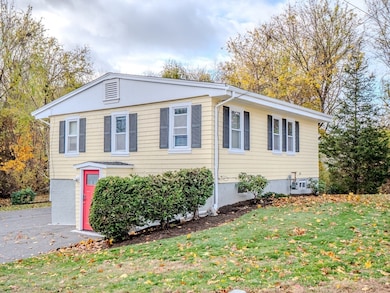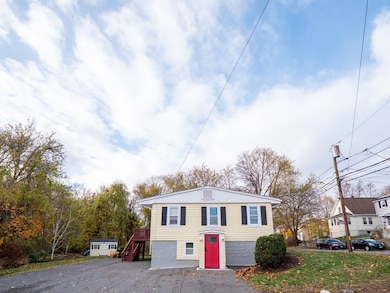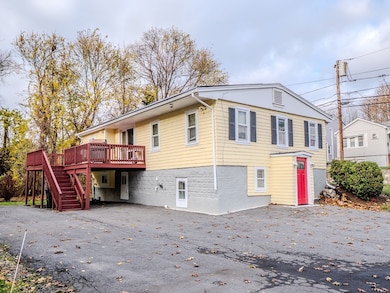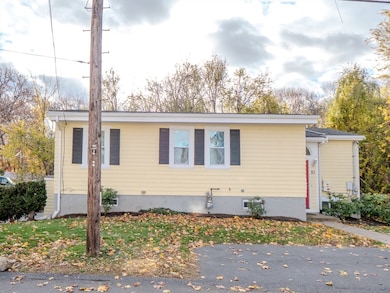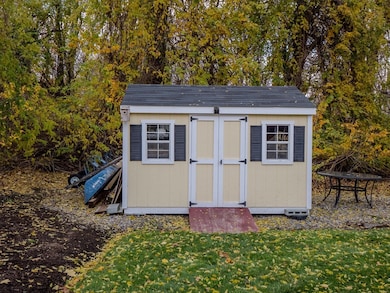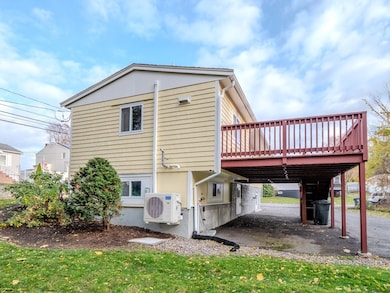51 Lancaster Rd Dedham, MA 02026
The Manor NeighborhoodEstimated payment $4,110/month
Highlights
- Landscaped Professionally
- Ranch Style House
- Corner Lot
- Greenlodge Elementary School Rated 9+
- Wood Flooring
- No HOA
About This Home
Welcome to 51 Lancaster Rd in beautiful Dedham! This charming and well-maintained home offers the perfect combination of comfort, efficiency, and convenience. The property features a whole-house water filtration system, ensuring clean and fresh water throughout. Recently upgraded heating and cooling systems (installed just one year ago) provide modern comfort year-round, while solar panels help keep energy costs low. The home also offers ample parking for up to 10 cars — 8 in the back and 2 in the front — perfect for family gatherings or guests. Ideally located near Route 128, Dedham Square, and Legacy Place, you’ll have easy access to shopping, dining, entertainment, and major commuter routes. With its thoughtful upgrades and unbeatable location, this home is a wonderful opportunity for any buyer seeking quality and value in Dedham.
Home Details
Home Type
- Single Family
Est. Annual Taxes
- $6,696
Year Built
- Built in 1925
Lot Details
- 9,912 Sq Ft Lot
- Landscaped Professionally
- Corner Lot
Home Design
- Ranch Style House
- Shingle Roof
- Concrete Perimeter Foundation
Interior Spaces
- 981 Sq Ft Home
- Wood Flooring
- Finished Basement
Kitchen
- Range
- Microwave
- Dishwasher
- Disposal
Bedrooms and Bathrooms
- 3 Bedrooms
- 2 Full Bathrooms
Laundry
- Dryer
- Washer
- Laundry Chute
Parking
- 10 Car Parking Spaces
- Driveway
- Paved Parking
- 10 Open Parking Spaces
Outdoor Features
- Balcony
Utilities
- Central Air
- 1 Cooling Zone
- Heating System Uses Natural Gas
- Baseboard Heating
- Gas Water Heater
- Internet Available
Community Details
- No Home Owners Association
- Shops
Listing and Financial Details
- Assessor Parcel Number M:0171 L:0016,74028
Map
Home Values in the Area
Average Home Value in this Area
Tax History
| Year | Tax Paid | Tax Assessment Tax Assessment Total Assessment is a certain percentage of the fair market value that is determined by local assessors to be the total taxable value of land and additions on the property. | Land | Improvement |
|---|---|---|---|---|
| 2025 | $6,696 | $530,600 | $277,700 | $252,900 |
| 2024 | $6,544 | $523,500 | $263,100 | $260,400 |
| 2023 | $6,103 | $475,300 | $233,500 | $241,800 |
| 2022 | $5,857 | $438,700 | $228,600 | $210,100 |
| 2021 | $5,717 | $418,200 | $223,700 | $194,500 |
| 2020 | $5,526 | $402,800 | $213,700 | $189,100 |
| 2019 | $5,299 | $374,500 | $185,900 | $188,600 |
| 2018 | $4,930 | $338,800 | $164,300 | $174,500 |
| 2017 | $4,846 | $328,300 | $153,800 | $174,500 |
| 2016 | $4,825 | $311,500 | $134,300 | $177,200 |
| 2015 | $4,598 | $289,700 | $132,100 | $157,600 |
| 2014 | $3,423 | $212,900 | $129,200 | $83,700 |
Property History
| Date | Event | Price | List to Sale | Price per Sq Ft | Prior Sale |
|---|---|---|---|---|---|
| 02/04/2026 02/04/26 | Price Changed | $689,500 | -1.4% | $703 / Sq Ft | |
| 01/03/2026 01/03/26 | Price Changed | $699,000 | 0.0% | $713 / Sq Ft | |
| 01/03/2026 01/03/26 | For Sale | $699,000 | -6.7% | $713 / Sq Ft | |
| 12/13/2025 12/13/25 | Off Market | $749,000 | -- | -- | |
| 11/12/2025 11/12/25 | For Sale | $749,000 | +149.7% | $764 / Sq Ft | |
| 08/30/2013 08/30/13 | Sold | $300,000 | 0.0% | $306 / Sq Ft | View Prior Sale |
| 07/26/2013 07/26/13 | Off Market | $300,000 | -- | -- | |
| 06/30/2013 06/30/13 | For Sale | $315,000 | +215.0% | $321 / Sq Ft | |
| 09/28/2012 09/28/12 | Sold | $100,000 | -33.3% | $133 / Sq Ft | View Prior Sale |
| 09/13/2012 09/13/12 | Pending | -- | -- | -- | |
| 07/30/2012 07/30/12 | For Sale | $150,000 | -- | $200 / Sq Ft |
Purchase History
| Date | Type | Sale Price | Title Company |
|---|---|---|---|
| Not Resolvable | $300,000 | -- | |
| Not Resolvable | $300,000 | -- | |
| Deed | -- | -- |
Mortgage History
| Date | Status | Loan Amount | Loan Type |
|---|---|---|---|
| Open | $195,000 | New Conventional | |
| Closed | $195,000 | New Conventional |
Source: MLS Property Information Network (MLS PIN)
MLS Number: 73454291
APN: DEDH-000171-000000-000016
- 2 Leominster Rd
- 36 Lancaster Rd
- 88 Durham Rd
- 397 Sprague St
- 391 Sprague St
- 44 Holmes Rd
- 24 Prescott St Unit 3
- 15 Yuill Cir Unit 2
- 15 Yuill Cir Unit 1
- 241 Neponset Valley Pkwy Unit 241
- 13 W Milton Place
- 45 Como Rd
- 51 Como Rd
- 000 Danny Rd
- 22 Azalea Cir
- 71 Vallaro Rd
- 12 Norton St
- 1892 River St
- 1864 River St
- 45 Circuit Rd
- 65 Clifford St Unit 1
- 36-40 Sprague St
- 56 Hamilton St Unit 2
- 208 Neponset Valley Pkwy Unit 5
- 5 Colchester St Unit 2
- 289 Milton St Unit 1
- 18 Ashcroft St Unit 301
- 9 Buckingham St Unit 1
- 100 Readville St
- 79 Readville St Unit 2
- 1800 River St Unit 1
- 15 Waterloo St Unit 3
- 68 Readville St Unit C
- 6 Imbaro Rd Unit 1
- 201 Adams St
- 114 Faraday St Unit 2
- 64 Dartmouth Ave Unit 64
- 1749 Canton Ave
- 1749 Canton Ave
- 16 Rustcraft Rd
Ask me questions while you tour the home.
