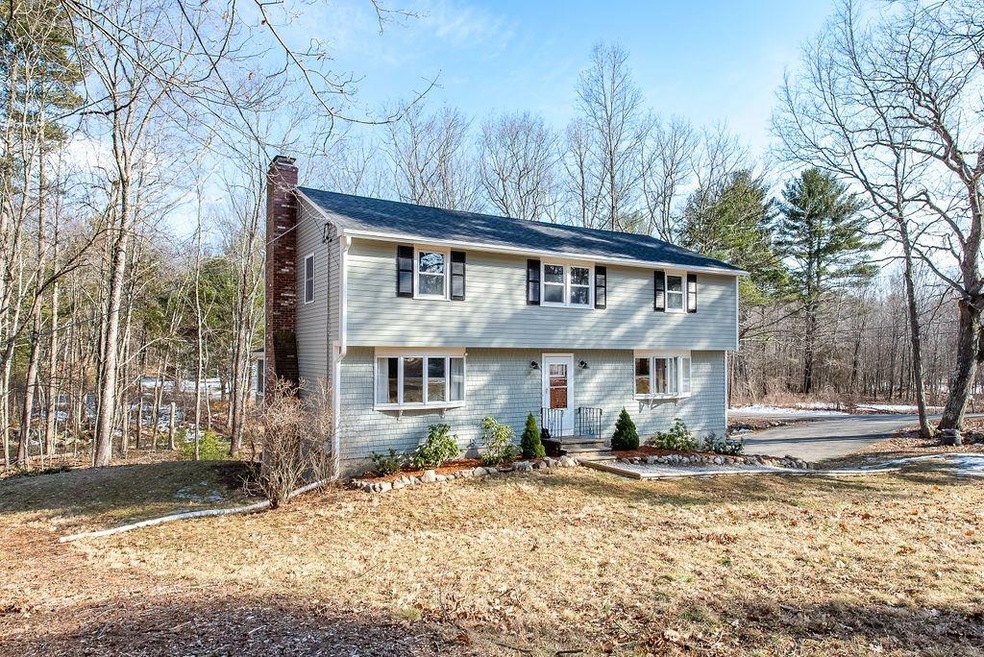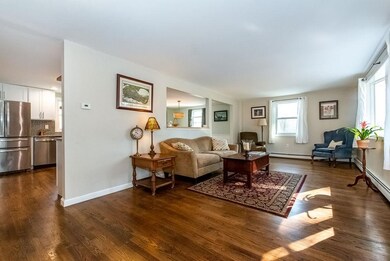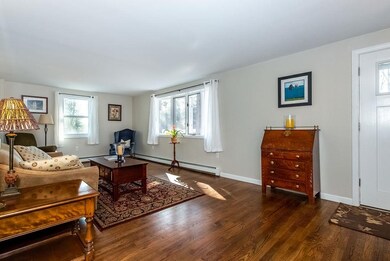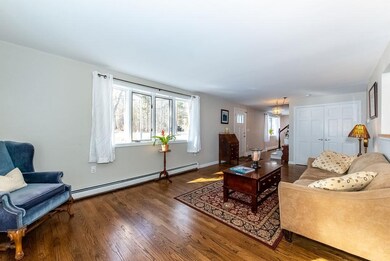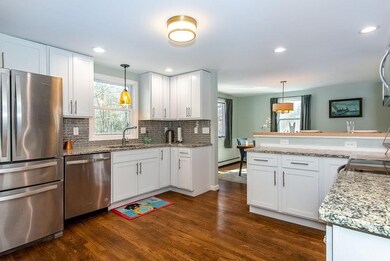
51 Longmarsh Rd Durham, NH 03824
Highlights
- Colonial Architecture
- Wooded Lot
- Corner Lot
- Mast Way School Rated A-
- Wood Flooring
- Screened Porch
About This Home
As of May 2021Remarkable, renovated and versatile 5 bed, 2.5 bath home on just shy of 1 acre on a corner lot in desirable Durham neighborhood ! The open concept floor plan with hardwood floors throughout the first floor features a thoughtfully updated kitchen, dining room and two great living spaces - one with a wood burning fireplace. Head out onto your screened in porch overlooking your quiet and wooded backyard and enjoy a good book while listening to nature in the warmer months. A designated laundry room and half bath round out the first floor. Upstairs you will be welcomed home by your spacious master suite with hardwood floors, dual closets and a master bath complete with custom tiled shower and dual sinks. Down the hall you will find four more bedrooms (one perfect for a home office with built in bookshelves) and a full guest bath. All of this within minutes from downtown Durham and Newmarket in the Oyster River School District. This is the one. Come check it out! Delayed showings with specific blocks start Saturday, March 20th. BY APPOINTMENT ONLY. Showing windows Saturday March 20th and Sunday March 21st from 10am - 2pm. Masks respectfully required. Seller to find suitable housing.
Last Agent to Sell the Property
Lexi Leddy Real Estate LLC License #069290 Listed on: 03/17/2021
Home Details
Home Type
- Single Family
Est. Annual Taxes
- $10,327
Year Built
- Built in 1970
Lot Details
- 0.99 Acre Lot
- Corner Lot
- Lot Sloped Up
- Wooded Lot
- Property is zoned RB
Parking
- 2 Car Garage
Home Design
- Colonial Architecture
- Concrete Foundation
- Wood Frame Construction
- Shingle Roof
- Vinyl Siding
- Radon Mitigation System
Interior Spaces
- 2-Story Property
- Wood Burning Fireplace
- Open Floorplan
- Screened Porch
Kitchen
- Stove
- Microwave
- Dishwasher
Flooring
- Wood
- Carpet
- Tile
Bedrooms and Bathrooms
- 5 Bedrooms
Laundry
- Laundry on main level
- Dryer
- Washer
Unfinished Basement
- Connecting Stairway
- Interior Basement Entry
Outdoor Features
- Shed
- Outbuilding
Schools
- Oyster River Middle School
- Oyster River High School
Utilities
- Hot Water Heating System
- Heating System Uses Oil
- 200+ Amp Service
- Private Water Source
- Electric Water Heater
- Private Sewer
- High Speed Internet
Listing and Financial Details
- Legal Lot and Block 99 / 1
Ownership History
Purchase Details
Home Financials for this Owner
Home Financials are based on the most recent Mortgage that was taken out on this home.Purchase Details
Home Financials for this Owner
Home Financials are based on the most recent Mortgage that was taken out on this home.Purchase Details
Home Financials for this Owner
Home Financials are based on the most recent Mortgage that was taken out on this home.Purchase Details
Purchase Details
Similar Homes in Durham, NH
Home Values in the Area
Average Home Value in this Area
Purchase History
| Date | Type | Sale Price | Title Company |
|---|---|---|---|
| Warranty Deed | $521,000 | None Available | |
| Warranty Deed | $385,000 | -- | |
| Deed | $203,533 | -- | |
| Warranty Deed | -- | -- | |
| Warranty Deed | $263,000 | -- |
Mortgage History
| Date | Status | Loan Amount | Loan Type |
|---|---|---|---|
| Open | $95,000 | Credit Line Revolving | |
| Open | $465,500 | Purchase Money Mortgage |
Property History
| Date | Event | Price | Change | Sq Ft Price |
|---|---|---|---|---|
| 05/07/2021 05/07/21 | Sold | $521,000 | +7.4% | $223 / Sq Ft |
| 03/23/2021 03/23/21 | Pending | -- | -- | -- |
| 03/17/2021 03/17/21 | For Sale | $485,000 | +26.0% | $208 / Sq Ft |
| 02/25/2017 02/25/17 | Sold | $385,000 | -2.5% | $165 / Sq Ft |
| 01/19/2017 01/19/17 | Pending | -- | -- | -- |
| 12/09/2016 12/09/16 | For Sale | $395,000 | +94.1% | $169 / Sq Ft |
| 09/19/2016 09/19/16 | Sold | $203,500 | -22.1% | $87 / Sq Ft |
| 08/31/2016 08/31/16 | Pending | -- | -- | -- |
| 08/10/2016 08/10/16 | For Sale | $261,400 | -- | $112 / Sq Ft |
Tax History Compared to Growth
Tax History
| Year | Tax Paid | Tax Assessment Tax Assessment Total Assessment is a certain percentage of the fair market value that is determined by local assessors to be the total taxable value of land and additions on the property. | Land | Improvement |
|---|---|---|---|---|
| 2024 | $10,622 | $522,500 | $174,900 | $347,600 |
| 2023 | $10,701 | $522,500 | $174,900 | $347,600 |
| 2022 | $10,852 | $373,700 | $138,200 | $235,500 |
| 2021 | $10,394 | $372,400 | $136,900 | $235,500 |
| 2020 | $10,327 | $372,400 | $136,900 | $235,500 |
| 2019 | $10,215 | $372,400 | $136,900 | $235,500 |
| 2018 | $9,980 | $372,400 | $136,900 | $235,500 |
| 2017 | $10,295 | $336,000 | $91,000 | $245,000 |
| 2016 | $7,771 | $261,400 | $91,000 | $170,400 |
| 2015 | $7,803 | $261,400 | $91,000 | $170,400 |
| 2014 | $7,978 | $261,400 | $91,000 | $170,400 |
| 2013 | $7,949 | $261,400 | $91,000 | $170,400 |
Agents Affiliated with this Home
-
Lexi Leddy

Seller's Agent in 2021
Lexi Leddy
Lexi Leddy Real Estate LLC
(603) 828-2601
5 in this area
142 Total Sales
-
Elizabeth Levey-Pruyn

Buyer's Agent in 2021
Elizabeth Levey-Pruyn
The Aland Realty Group
(603) 502-7014
2 in this area
204 Total Sales
-
Thomas Toye

Seller's Agent in 2017
Thomas Toye
Arthur Thomas Properties
(603) 413-6175
3 in this area
62 Total Sales
-
M
Seller Co-Listing Agent in 2017
Melissa Launder
Arthur Thomas Properties
-
Justin Conway

Seller's Agent in 2016
Justin Conway
Paul McInnis LLC
(603) 964-1301
80 Total Sales
Map
Source: PrimeMLS
MLS Number: 4851168
APN: DRHM-000008-000001-000099
