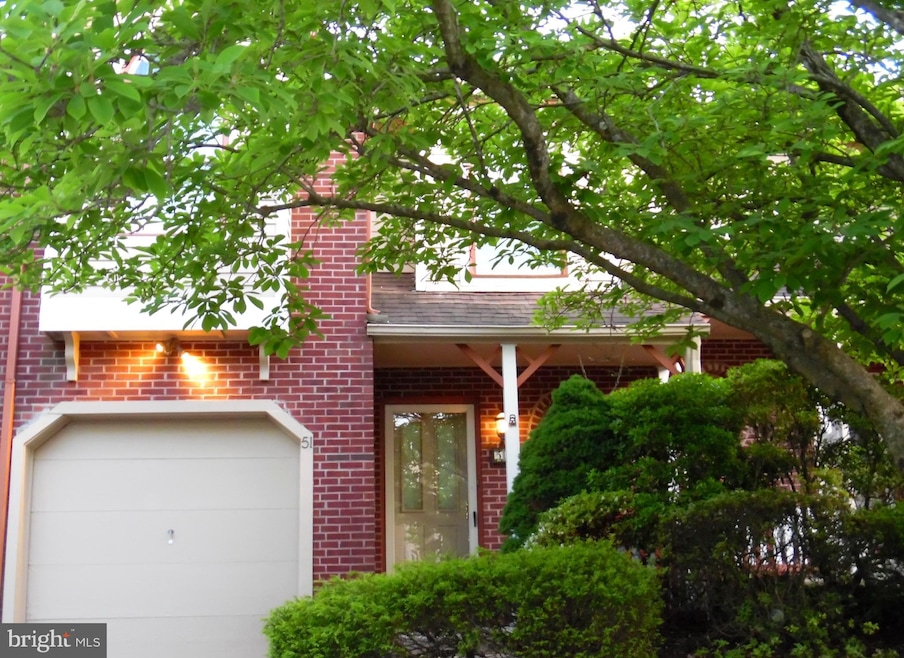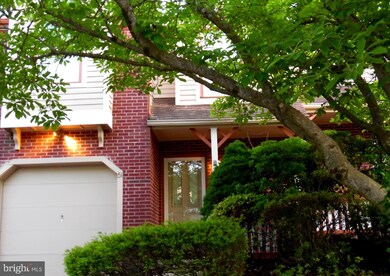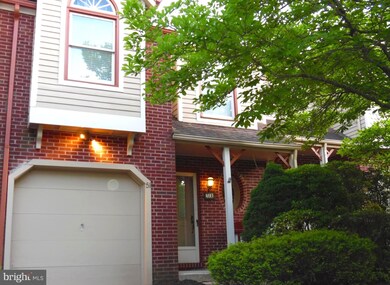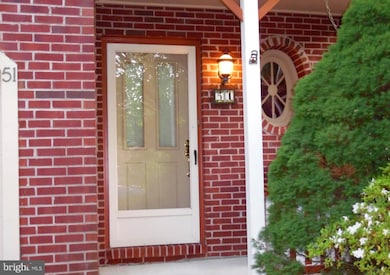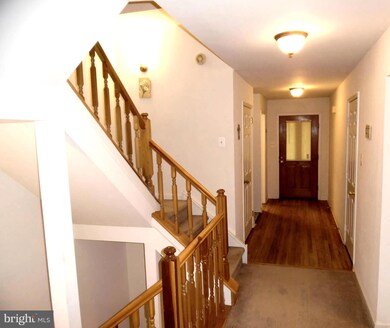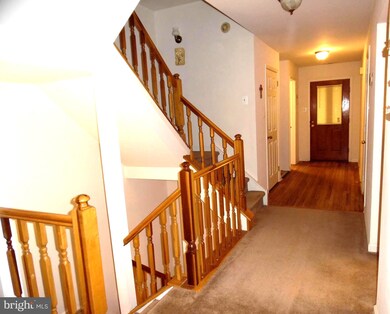
51 Main St Chesterbrook, PA 19087
Estimated Value: $507,000 - $607,000
Highlights
- Colonial Architecture
- Recreation Room
- 1 Car Attached Garage
- Valley Forge Elementary School Rated A+
- 1 Fireplace
- Eat-In Kitchen
About This Home
As of July 2021Welcome home to treed line streets, landscaped yards in beautiful Chesterbrook. This lovely townhome is nestled in Main Street Village and offers a covered porch, 3 large bedrooms, 2.5 baths, eat-in kitchen, living and dining room combination with a fireplace and access to the rear over sized deck. Lower level recreation room in basement, is almost completed. Attached garage with interior access. Enter through the foyer with alluring wood flooring at entry and to your right is a delightful half bath. The powder room features a vanity and sink with an extended countertop and a adorable stained glass porthole window and wood flooring. The over sized hall closet gives extra space for winter coats. The Eat-in Kitchen is to the left, includes wood cabinetry with built-in panty, no wax flooring, gas stove, dishwasher, microwave, sink with sprayer and garbage disposal. Refrigerator included. The dining room and living room combination is a open floor plan, consisting of wall to wall neutral carpeting, fireplace and a door to the oversized deck for those parties you have been planning. Guest can gaze at the tranquil view while you prep. As you make your way upstairs notice the beautiful wood railings stained in a warm honey. Let's take a peek at the 12X17 Main bedroom "SWEET"! This room consists of neutral wall to wall carpeting, two closets, ceiling fan and a adjoining four piece bath with a soaking tub, glass shower stall with ceramic back splash, double sinks with wood vanity, makeup area and built-ins for laundry and towel storage. No more fighting over bathroom space. Second and third bedrooms are also a very nice size and both have neutral wall to wall carpeting with double closets and both offer it's own element of quaintness. Full hall bath with tub and shower combination, vanity and sink, extended sink top and built-ins for towel storage. Convenient second floor laundry room. Lower Level recreation room in basement includes recessed lighting and is mostly drywalled. The area that is not finished in that room, seller is waiting for the contractor to fix and complete. Off of the Recreation room is a large storage room to put all your additional belongings that you want stashed away and out of site. The garage includes a electric door opener and offers access from the foyer area. (Measurements of rooms are not exact). Call to book an appointment today!!
Last Agent to Sell the Property
RE/MAX Centre Realtors License #RS192389L Listed on: 05/25/2021

Townhouse Details
Home Type
- Townhome
Est. Annual Taxes
- $4,917
Year Built
- Built in 1987
Lot Details
- 2,327 Sq Ft Lot
HOA Fees
- $185 Monthly HOA Fees
Parking
- 1 Car Attached Garage
- 1 Driveway Space
- Garage Door Opener
Home Design
- Colonial Architecture
- Frame Construction
Interior Spaces
- 2,086 Sq Ft Home
- Property has 2 Levels
- Ceiling Fan
- Recessed Lighting
- 1 Fireplace
- Combination Dining and Living Room
- Recreation Room
- Carpet
- Partially Finished Basement
- Basement Fills Entire Space Under The House
- Laundry Room
Kitchen
- Eat-In Kitchen
- Built-In Range
- Built-In Microwave
- Dishwasher
- Disposal
Bedrooms and Bathrooms
- 3 Bedrooms
- Walk-In Closet
- Soaking Tub
- Bathtub with Shower
- Walk-in Shower
Utilities
- Forced Air Heating and Cooling System
- Electric Water Heater
- Cable TV Available
Listing and Financial Details
- Tax Lot 0083
- Assessor Parcel Number 43-04M-0083
Community Details
Overview
- $250 Capital Contribution Fee
- Association fees include common area maintenance
- Penco Management HOA, Phone Number (610) 358-5580
- Main Street Villag Subdivision
Pet Policy
- Dogs and Cats Allowed
Ownership History
Purchase Details
Home Financials for this Owner
Home Financials are based on the most recent Mortgage that was taken out on this home.Purchase Details
Home Financials for this Owner
Home Financials are based on the most recent Mortgage that was taken out on this home.Similar Homes in Chesterbrook, PA
Home Values in the Area
Average Home Value in this Area
Purchase History
| Date | Buyer | Sale Price | Title Company |
|---|---|---|---|
| Alagarsamy Venkatesan | $427,500 | Great American Abstract Llc | |
| Diaz Luis A | $157,500 | -- |
Mortgage History
| Date | Status | Borrower | Loan Amount |
|---|---|---|---|
| Previous Owner | Alagarsamy Venkatesan | $300,000 | |
| Previous Owner | Diaz Luis A | $141,700 |
Property History
| Date | Event | Price | Change | Sq Ft Price |
|---|---|---|---|---|
| 07/15/2021 07/15/21 | Sold | $427,500 | 0.0% | $205 / Sq Ft |
| 05/25/2021 05/25/21 | For Sale | $427,500 | -- | $205 / Sq Ft |
Tax History Compared to Growth
Tax History
| Year | Tax Paid | Tax Assessment Tax Assessment Total Assessment is a certain percentage of the fair market value that is determined by local assessors to be the total taxable value of land and additions on the property. | Land | Improvement |
|---|---|---|---|---|
| 2024 | $5,477 | $155,490 | $36,850 | $118,640 |
| 2023 | $5,145 | $155,490 | $36,850 | $118,640 |
| 2022 | $5,012 | $155,490 | $36,850 | $118,640 |
| 2021 | $4,917 | $155,490 | $36,850 | $118,640 |
| 2020 | $4,781 | $155,490 | $36,850 | $118,640 |
| 2019 | $4,630 | $155,490 | $36,850 | $118,640 |
| 2018 | $4,538 | $155,490 | $36,850 | $118,640 |
| 2017 | $4,430 | $155,490 | $36,850 | $118,640 |
| 2016 | -- | $155,490 | $36,850 | $118,640 |
| 2015 | -- | $155,490 | $36,850 | $118,640 |
| 2014 | -- | $155,490 | $36,850 | $118,640 |
Agents Affiliated with this Home
-
Sheron James

Seller's Agent in 2021
Sheron James
Re/Max Centre Realtors
(267) 872-1491
1 in this area
28 Total Sales
-
Deepak Dixit

Buyer's Agent in 2021
Deepak Dixit
Springer Realty Group
(215) 688-8775
2 in this area
24 Total Sales
Map
Source: Bright MLS
MLS Number: PACT537404
APN: 43-04M-0083.0000
- 7 Sturbridge Ln
- 16 Militia Hill Dr
- 1068 Armstrong Ct
- 1098 Armstrong Ct
- 11 Lantern Ln Unit 11
- 39 Newport Dr
- 1012 Washington Place Unit 12
- 1430 Washington Place Unit 30
- 28 Valley Stream Ln
- 2010 Welsh Valley Rd
- 118 Cavalry Ct
- 103 Agnes Grace Ln
- 1600 Horse Shoe Trail
- 34 Parkview Cir
- 1674 High Point Ln
- 210 Skylar Ln
- 1737 N Forge Mountain Dr
- 1250 W Swedesford Rd
- 1598 Morgan Ln
- 2031 Diamond Rock Hill Rd
